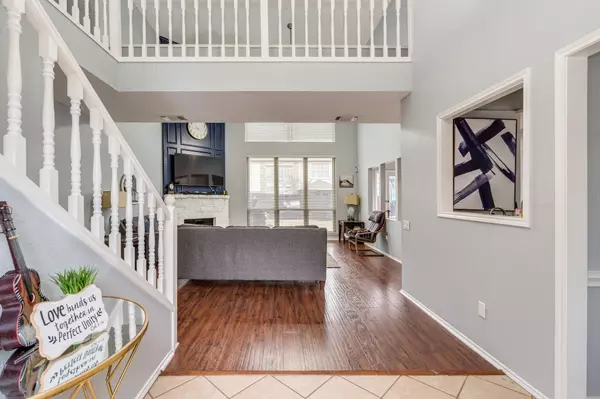$399,999
For more information regarding the value of a property, please contact us for a free consultation.
4 Beds
3 Baths
2,863 SqFt
SOLD DATE : 06/01/2023
Key Details
Property Type Single Family Home
Sub Type Single Family Residence
Listing Status Sold
Purchase Type For Sale
Square Footage 2,863 sqft
Price per Sqft $139
Subdivision Highpoint Add
MLS Listing ID 20255666
Sold Date 06/01/23
Style Traditional
Bedrooms 4
Full Baths 2
Half Baths 1
HOA Y/N None
Year Built 1987
Annual Tax Amount $8,142
Lot Size 9,713 Sqft
Acres 0.223
Property Description
Elegant and timeless, this traditional two-story home is a perfect blend of classic charm and modern amenities. Situated on a corner lot, the four-bedroom three bathroom abode boasts an inviting fireplace in the living room, as well as a spacious bonus room for extra entertainment space. The primary suite features a double vanity and walk-in closet for added convenience. Step outside to find an expansive backyard oasis that's perfect for outdoor entertaining or simply enjoying nature's beauty. With its ideal location and alluring features, this home offers something special for everyone!
Location
State TX
County Tarrant
Direction Heading South on i-20, take exit 442 toward Arlington. Turn Right Onto E Division St. Turn left onto s cooper st. Continue straight to stay on s cooper st. turn right onto w pleasant ridge rd.
Rooms
Dining Room 2
Interior
Interior Features Double Vanity, Eat-in Kitchen, Flat Screen Wiring, Granite Counters, High Speed Internet Available, Pantry, Walk-In Closet(s)
Heating Central, Fireplace(s)
Cooling Ceiling Fan(s), Central Air, Electric
Flooring Carpet, Tile
Fireplaces Number 1
Fireplaces Type Decorative, Living Room
Equipment Satellite Dish
Appliance Dishwasher, Electric Cooktop, Electric Oven, Electric Range, Microwave
Heat Source Central, Fireplace(s)
Laundry Electric Dryer Hookup, Utility Room, Full Size W/D Area, Washer Hookup, On Site
Exterior
Exterior Feature Rain Gutters, Lighting, Private Yard, Storage
Garage Spaces 2.0
Fence Metal, Wood
Utilities Available Cable Available, City Sewer, City Water, Concrete, Curbs, Electricity Available, Individual Water Meter, Sidewalk
Roof Type Shingle
Parking Type 2-Car Single Doors, Concrete, Driveway, Garage, Garage Door Opener, Garage Faces Side, Inside Entrance, On Site
Garage Yes
Private Pool 1
Building
Lot Description Corner Lot, Landscaped, Subdivision
Story Two
Foundation Slab
Structure Type Brick,Concrete,Frame,Siding,Wood
Schools
Elementary Schools Delaney
High Schools Kennedale
School District Kennedale Isd
Others
Ownership Clemente Castillo
Acceptable Financing Cash, Conventional, FHA, Owner Will Carry, VA Loan
Listing Terms Cash, Conventional, FHA, Owner Will Carry, VA Loan
Financing FHA
Special Listing Condition Other
Read Less Info
Want to know what your home might be worth? Contact us for a FREE valuation!

Our team is ready to help you sell your home for the highest possible price ASAP

©2024 North Texas Real Estate Information Systems.
Bought with Judith Ward • Berkshire HathawayHS PenFed TX
GET MORE INFORMATION







