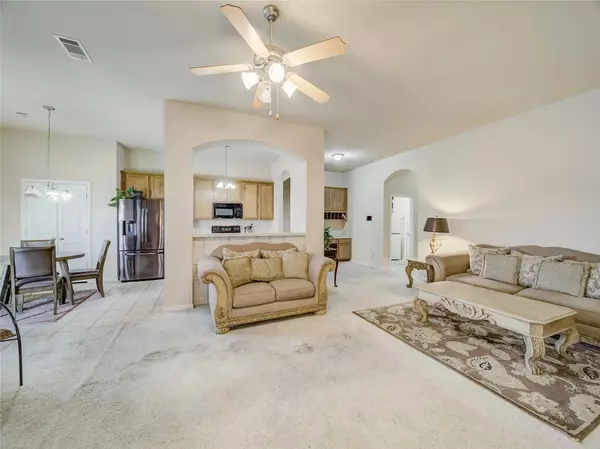$325,000
For more information regarding the value of a property, please contact us for a free consultation.
3 Beds
2 Baths
1,670 SqFt
SOLD DATE : 05/30/2023
Key Details
Property Type Single Family Home
Sub Type Single Family Residence
Listing Status Sold
Purchase Type For Sale
Square Footage 1,670 sqft
Price per Sqft $194
Subdivision Merwick Add
MLS Listing ID 20314595
Sold Date 05/30/23
Style Traditional
Bedrooms 3
Full Baths 2
HOA Y/N None
Year Built 2004
Annual Tax Amount $6,276
Lot Size 7,753 Sqft
Acres 0.178
Property Description
OFFER DEADLINE 5PM MONDAY. No HOA, 2020 Veritas Roof, 2017 Amana HVAC! Just a few minutes from both I-35 and Denton Highway 377, this beautiful three bedroom, two bathroom home is the ideal property for you. The neutral color scheme allows you to make it your own. You are greeted on the left with the first and second guest bedrooms with a shared bath. Down the entry hallway, you enter into your living and kitchen area with a beautiful cut-out and stone featured wall! There is a built in desk area with lots of storage and space for an organized setup. The living room is large!! Fireplace is wood burning with lovely stone accents. Open kitchen with eat in dining area. Lots of space for numerous cooks in the kitchen (when you want it!). The backyard has a great size covered patio that lets you relax in peace since there are no homes behind you. Master bedroom is very spacious. Master bathroom has dual sinks, bath, and shower. Toilet room, separate linen closet
Location
State TX
County Tarrant
Direction 35 North to Heritage Trace Parkway. Travel 2.8 miles and you will turn left onto Chiefton Way. Turn right onto Tomahawk Trail. The property will be on the right!
Rooms
Dining Room 1
Interior
Interior Features Built-in Features, Decorative Lighting, Double Vanity, Eat-in Kitchen, High Speed Internet Available, Pantry, Smart Home System, Walk-In Closet(s)
Heating Electric
Cooling Central Air
Flooring Carpet, Ceramic Tile, Tile
Fireplaces Number 1
Fireplaces Type Family Room, Stone, Wood Burning
Appliance Dishwasher, Disposal, Electric Oven, Electric Range, Microwave
Heat Source Electric
Laundry Electric Dryer Hookup, In Hall, Full Size W/D Area, Washer Hookup
Exterior
Exterior Feature Covered Patio/Porch
Garage Spaces 2.0
Fence Fenced, Wood
Utilities Available Asphalt, Cable Available, City Sewer, City Water, Concrete, Curbs, Individual Gas Meter, Individual Water Meter
Roof Type Composition
Parking Type Garage, Garage Faces Front, Lighted, Workshop in Garage
Garage Yes
Building
Lot Description Sprinkler System, Subdivision
Story One
Foundation Slab
Structure Type Brick
Schools
Elementary Schools Freedom
Middle Schools Hillwood
High Schools Central
School District Keller Isd
Others
Ownership See Agent
Acceptable Financing Cash, Conventional, FHA, VA Loan
Listing Terms Cash, Conventional, FHA, VA Loan
Financing Conventional
Read Less Info
Want to know what your home might be worth? Contact us for a FREE valuation!

Our team is ready to help you sell your home for the highest possible price ASAP

©2024 North Texas Real Estate Information Systems.
Bought with Kristin Young • Ebby Halliday, REALTORS
GET MORE INFORMATION







