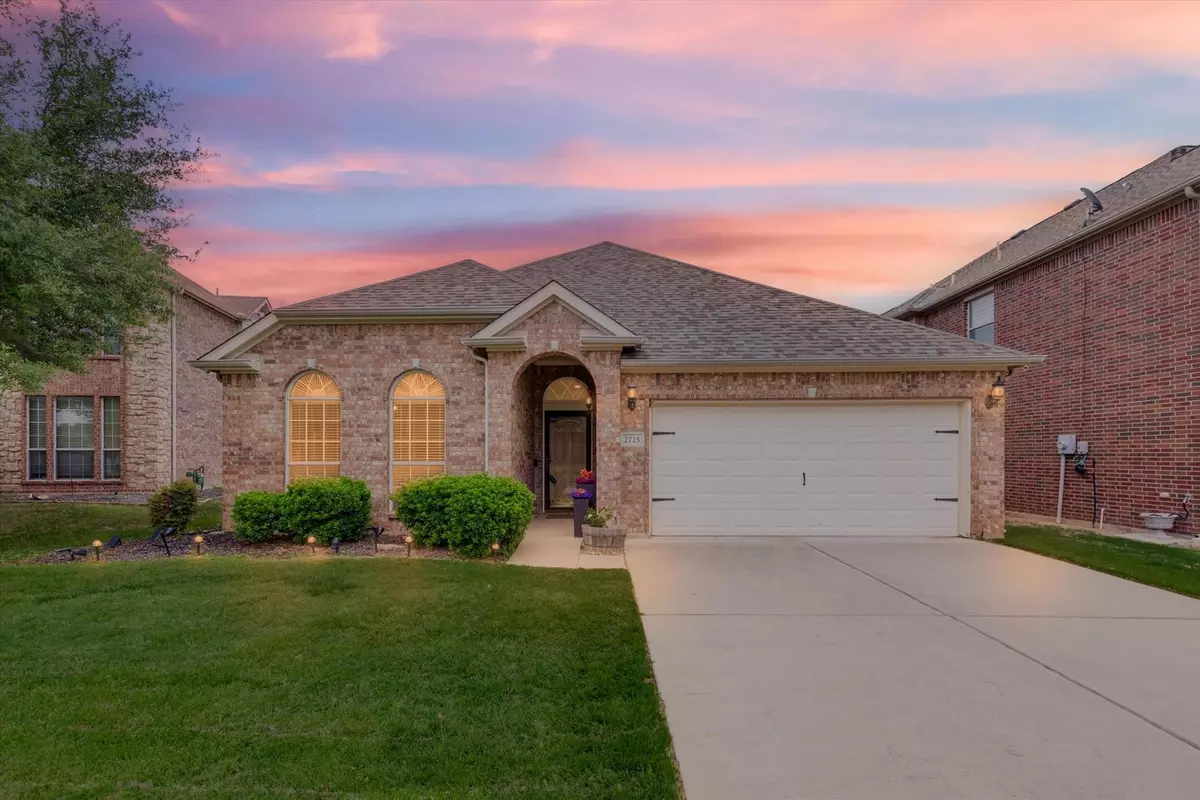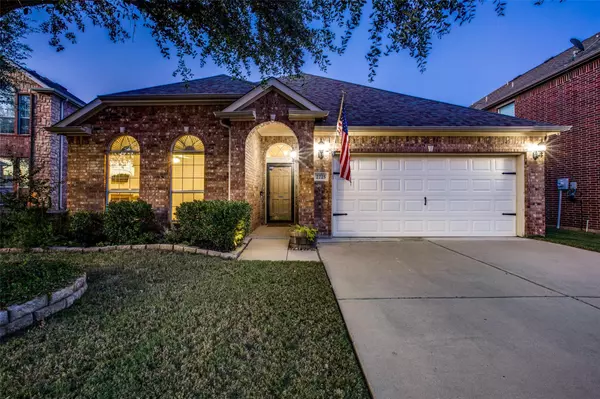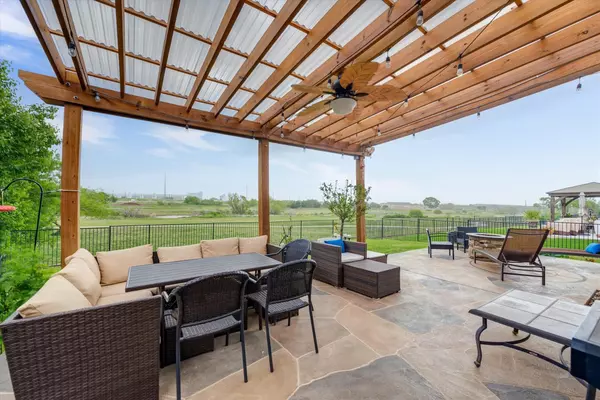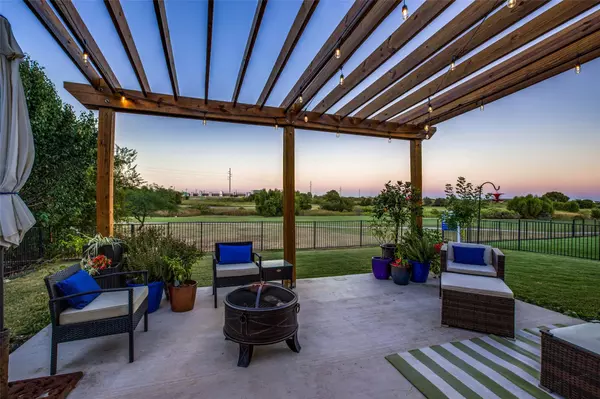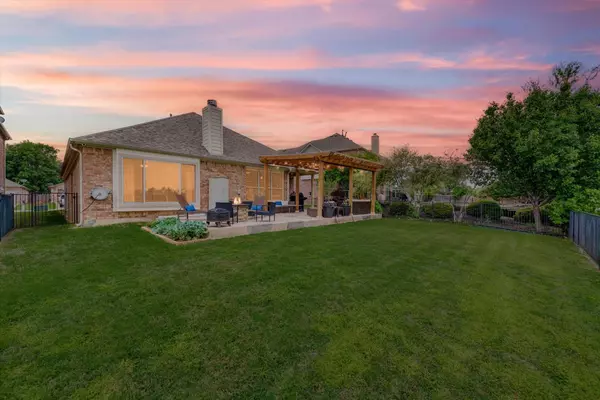$360,000
For more information regarding the value of a property, please contact us for a free consultation.
3 Beds
2 Baths
1,768 SqFt
SOLD DATE : 05/25/2023
Key Details
Property Type Single Family Home
Sub Type Single Family Residence
Listing Status Sold
Purchase Type For Sale
Square Footage 1,768 sqft
Price per Sqft $203
Subdivision Beechwood Creeks
MLS Listing ID 20307112
Sold Date 05/25/23
Bedrooms 3
Full Baths 2
HOA Fees $22
HOA Y/N Mandatory
Year Built 2007
Lot Size 6,534 Sqft
Acres 0.15
Property Description
** Multiple Offers in hand, Sellers have set an 8 pm deadline for April 23rd** BEAUTIFUL GOLF COURSE home located in the NWISD on a lot that backs to the 15th hole! This home features a pergola with a gorgeous extended patio where you can relax and enjoy the views without having to worry about golf balls. Inside, the home has a spacious open floor plan with two dining areas and a large chef's kitchen that includes Corian countertops, an industrial faucet, GE Slate appliances, a wrap-around breakfast bar, and a walk-in pantry. The large primary suite includes an amazing view to the golf course, complete with an oversized shower, a garden tub, and a walk-in closet with custom built-in shelving. Do not forget to check out the garage floor coated with epoxy!
Location
State TX
County Denton
Community Club House, Community Pool, Fitness Center, Greenbelt, Playground
Direction From I-35W in the North Ft Worth area, take HWY 114 EXIT & go WEST. Turn LEFT on Double Eagle Blvd then LEFT on Cedar Ridge Ln, LEFT on Oak Pointe Dr, LEFT on Maple Creek Dr, RIGHT on Thorncreek Ln. Arrive at 2725 Thorncreek Ln on the Left.
Rooms
Dining Room 1
Interior
Interior Features Decorative Lighting, Flat Screen Wiring, High Speed Internet Available
Heating Central, Electric
Cooling Central Air
Flooring Carpet, Ceramic Tile
Fireplaces Number 1
Fireplaces Type Gas Logs, Gas Starter, Insert
Appliance Built-in Gas Range, Dishwasher, Disposal, Gas Water Heater, Plumbed For Gas in Kitchen
Heat Source Central, Electric
Laundry Electric Dryer Hookup, Full Size W/D Area, Washer Hookup
Exterior
Exterior Feature Garden(s), Rain Gutters
Garage Spaces 2.0
Fence Fenced, Wrought Iron
Community Features Club House, Community Pool, Fitness Center, Greenbelt, Playground
Utilities Available City Sewer, City Water, Concrete, Curbs, Individual Gas Meter, Individual Water Meter, Sidewalk
Roof Type Composition
Garage Yes
Building
Lot Description On Golf Course, Sprinkler System
Story One
Foundation Slab
Structure Type Brick
Schools
Elementary Schools Hatfield
Middle Schools Pike
High Schools Northwest
School District Northwest Isd
Others
Ownership Richard & Wendy Crossley
Acceptable Financing Cash, Conventional, FHA, VA Loan
Listing Terms Cash, Conventional, FHA, VA Loan
Financing VA
Read Less Info
Want to know what your home might be worth? Contact us for a FREE valuation!

Our team is ready to help you sell your home for the highest possible price ASAP

©2025 North Texas Real Estate Information Systems.
Bought with Jeanette Mier • Texas Connect Realty LLC

