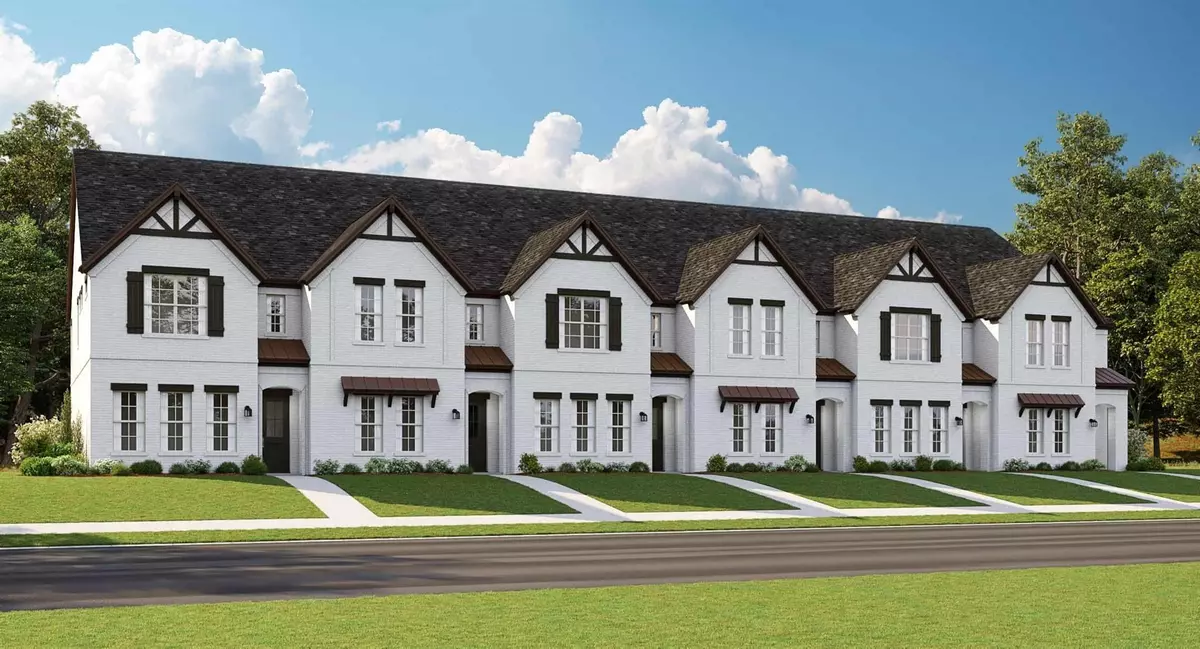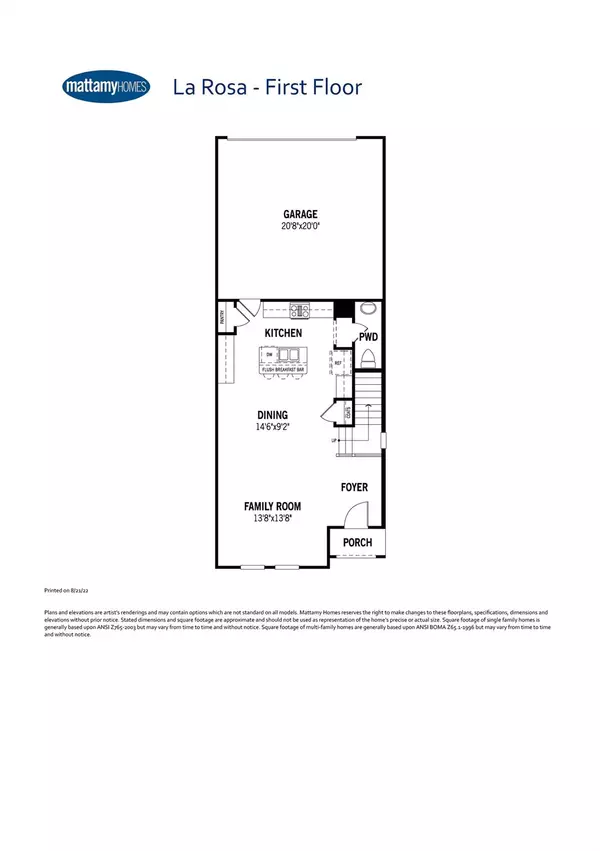$504,705
For more information regarding the value of a property, please contact us for a free consultation.
3 Beds
3 Baths
1,863 SqFt
SOLD DATE : 05/26/2023
Key Details
Property Type Townhouse
Sub Type Townhouse
Listing Status Sold
Purchase Type For Sale
Square Footage 1,863 sqft
Price per Sqft $270
Subdivision Kensington Place
MLS Listing ID 20299020
Sold Date 05/26/23
Style Traditional
Bedrooms 3
Full Baths 2
Half Baths 1
HOA Fees $250/mo
HOA Y/N Mandatory
Year Built 2023
Property Description
The La Rosa is a stylish two-story townhome floorplan that packs a punch in a relatively small 1,853 sq. ft. footprint. The open-concept kitchen offers plenty of counter space and storage, as well as a breakfast island with built-in bar seating overlooking the dining room and Great Room. Upstairs, a sitting area leads to the rest of the living space in this tidily organized floorplan. The owner's suite boasts two large walk-in closets as well as a beautiful walk-in shower and double sinks. Two bedrooms with walk-in closets share a full bath, with the utility closet located just steps away — making laundry day a snap. Opportunity to own the end unit! Estimated completion April 2023
Location
State TX
County Dallas
Community Club House, Community Pool, Curbs, Jogging Path/Bike Path, Sidewalks
Direction From President George Bush S, exit Valley View, Right on Wimbledon, Left on Cathedral and it turns into Wymeth
Rooms
Dining Room 1
Interior
Interior Features Cable TV Available, Decorative Lighting, High Speed Internet Available, Vaulted Ceiling(s)
Heating Central, Natural Gas
Cooling Ceiling Fan(s), Central Air, Electric
Flooring Carpet, Ceramic Tile, Wood
Appliance Commercial Grade Vent, Dishwasher, Disposal, Electric Oven, Gas Cooktop, Microwave, Plumbed For Gas in Kitchen, Tankless Water Heater, Vented Exhaust Fan
Heat Source Central, Natural Gas
Laundry Electric Dryer Hookup, Full Size W/D Area, Washer Hookup
Exterior
Exterior Feature Covered Patio/Porch, Rain Gutters
Garage Spaces 2.0
Fence Wood
Community Features Club House, Community Pool, Curbs, Jogging Path/Bike Path, Sidewalks
Utilities Available City Sewer, City Water, Concrete, Curbs, Sidewalk, Underground Utilities
Roof Type Composition
Garage Yes
Building
Lot Description Corner Lot, Landscaped, Sprinkler System, Subdivision
Story Two
Foundation Slab
Structure Type Brick
Schools
Elementary Schools Landry
Middle Schools Bush
High Schools Ranchview
School District Carrollton-Farmers Branch Isd
Others
Ownership Mattamy Homes
Acceptable Financing Cash, Conventional, FHA, VA Loan
Listing Terms Cash, Conventional, FHA, VA Loan
Financing Conventional
Read Less Info
Want to know what your home might be worth? Contact us for a FREE valuation!

Our team is ready to help you sell your home for the highest possible price ASAP

©2024 North Texas Real Estate Information Systems.
Bought with Ram Konara • REKonnection, LLC



