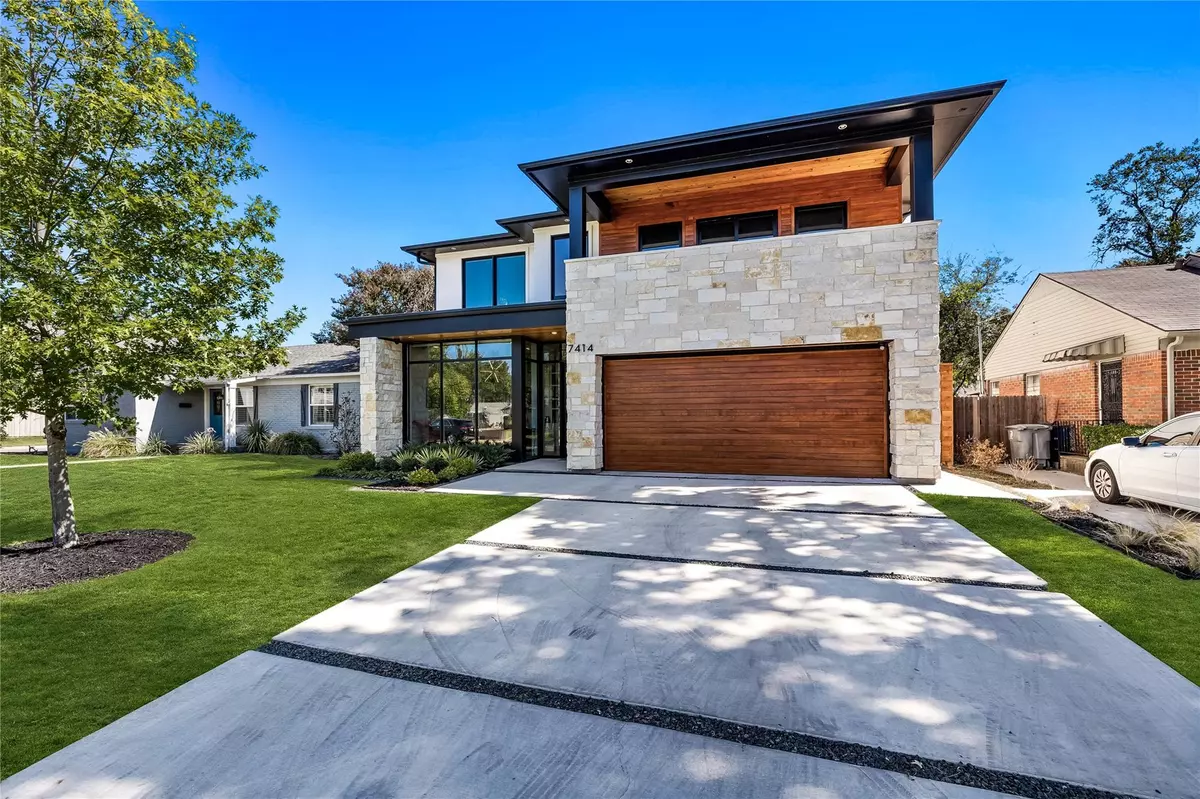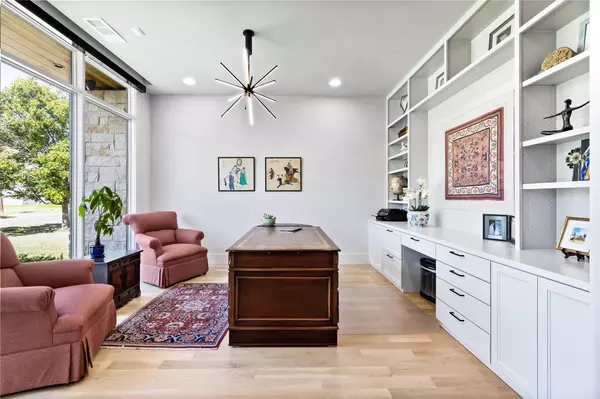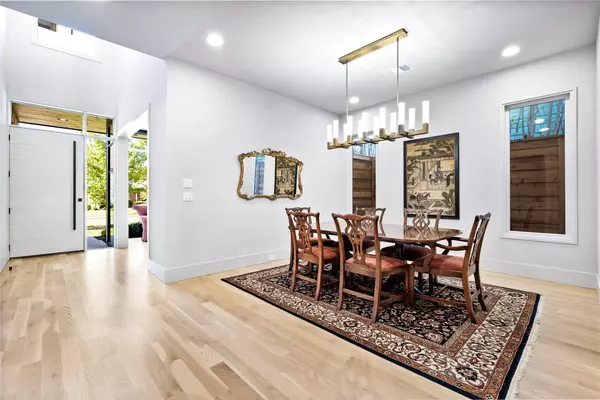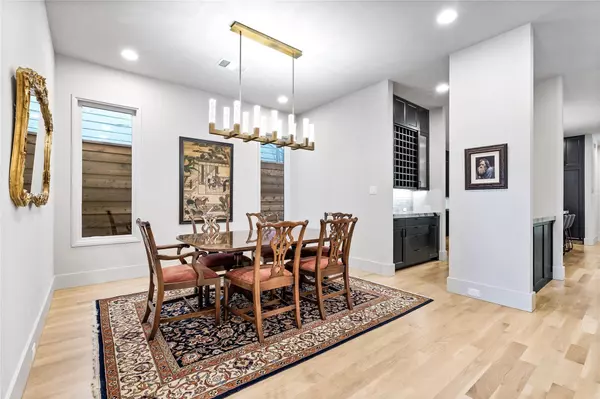$1,560,000
For more information regarding the value of a property, please contact us for a free consultation.
4 Beds
4 Baths
4,196 SqFt
SOLD DATE : 05/25/2023
Key Details
Property Type Single Family Home
Sub Type Single Family Residence
Listing Status Sold
Purchase Type For Sale
Square Footage 4,196 sqft
Price per Sqft $371
Subdivision Lovers Lane Heights
MLS Listing ID 20180136
Sold Date 05/25/23
Style Contemporary/Modern
Bedrooms 4
Full Baths 3
Half Baths 1
HOA Y/N None
Year Built 2020
Property Description
Discover the epitome of this modern transitional situated near the popular Lovers & Inwood Rd restaurants and Inwood Village! This home offers the combination of convenience and thoughtful layout. As you step inside, floor-to-ceiling windows light up the office and seamlessly flows into the Dining, Kitchen and Living. Gourmet kitchen features a 6-burner gas cooktop, double ovens, 30'' paired refrigerator & freezer, and a generously sized island. The Main Bedroom offers a tranquil retreat overlooking the backyard & boasting separate his & hers closets. Upstairs, you'll find three bedrooms, including one with its own en-suite bath. The craft room can also be an ideal 2nd office, while the upstairs living room opens onto a balcony. The 3 car garage features an electric car charger, providing convenience for those with electric vehicles. Eight-foot solid core doors throughout the home add to the luxurious feel, while other thoughtfully curated details make this home truly exceptional.
Location
State TX
County Dallas
Direction West on Locksley off Inwood. Left on Caillet.
Rooms
Dining Room 1
Interior
Interior Features Built-in Features, Cable TV Available, Chandelier, Decorative Lighting, Double Vanity, Eat-in Kitchen, Flat Screen Wiring, Granite Counters, High Speed Internet Available, Kitchen Island, Open Floorplan, Pantry, Sound System Wiring, Walk-In Closet(s), Wet Bar
Heating Central, ENERGY STAR Qualified Equipment, Fireplace(s), Natural Gas, Zoned
Cooling Ceiling Fan(s), Central Air, Electric, ENERGY STAR Qualified Equipment, Gas, Zoned
Flooring Carpet, Ceramic Tile, Hardwood, Other
Fireplaces Number 2
Fireplaces Type Family Room, Gas, Gas Logs, Gas Starter, Metal, Outside
Equipment Irrigation Equipment
Appliance Built-in Refrigerator, Dishwasher, Disposal, Gas Cooktop, Gas Water Heater, Microwave, Convection Oven, Double Oven, Plumbed For Gas in Kitchen, Refrigerator
Heat Source Central, ENERGY STAR Qualified Equipment, Fireplace(s), Natural Gas, Zoned
Laundry Electric Dryer Hookup, Utility Room, Full Size W/D Area, Washer Hookup
Exterior
Exterior Feature Balcony, Covered Patio/Porch, Outdoor Living Center
Garage Spaces 3.0
Utilities Available Alley, Cable Available, City Sewer, City Water, Concrete, Electricity Connected, Individual Gas Meter, Individual Water Meter, Natural Gas Available, Overhead Utilities
Roof Type Composition
Garage Yes
Building
Lot Description Few Trees, Interior Lot, Landscaped, Level, Sprinkler System, Subdivision
Story Two
Foundation Slab
Structure Type Rock/Stone,Siding,Stucco
Schools
Elementary Schools Polk
Middle Schools Medrano
High Schools Jefferson
School District Dallas Isd
Others
Restrictions No Restrictions
Acceptable Financing Cash, Conventional
Listing Terms Cash, Conventional
Financing Conventional
Read Less Info
Want to know what your home might be worth? Contact us for a FREE valuation!

Our team is ready to help you sell your home for the highest possible price ASAP

©2024 North Texas Real Estate Information Systems.
Bought with Timothy Ward • Gold Star Liberty






