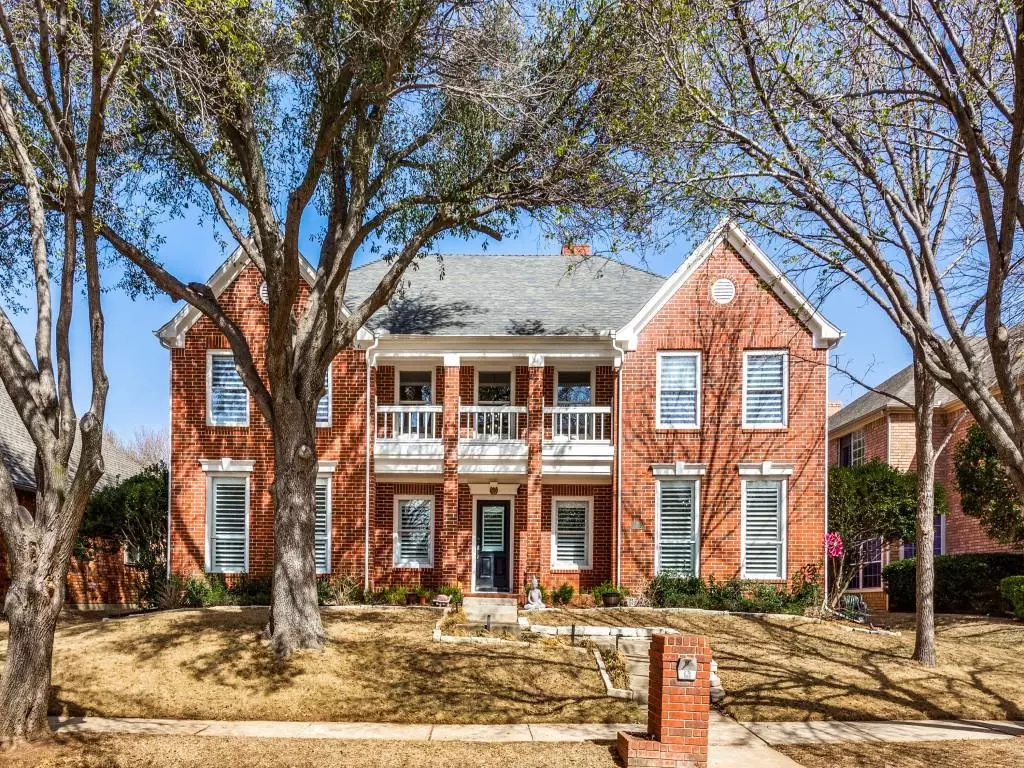$899,900
For more information regarding the value of a property, please contact us for a free consultation.
6 Beds
5 Baths
5,271 SqFt
SOLD DATE : 05/24/2023
Key Details
Property Type Single Family Home
Sub Type Single Family Residence
Listing Status Sold
Purchase Type For Sale
Square Footage 5,271 sqft
Price per Sqft $170
Subdivision Hackberry Creek Estates
MLS Listing ID 20274163
Sold Date 05/24/23
Bedrooms 6
Full Baths 4
Half Baths 1
HOA Fees $188/ann
HOA Y/N Mandatory
Year Built 1991
Annual Tax Amount $14,155
Lot Size 8,668 Sqft
Acres 0.199
Property Description
Welcome to your dream home located in a prestigious Hackberry Creek gated community! This fully renovated property boasts over 5,200+ square feet of luxurious living space perfect for accommodating family and guests. The home offers 6 generously sized bedrooms, with en-suite bathroom. The primary suite is a true sanctuary, complete with a large bedroom, a walk-in closet, and a luxurious bathroom with a soaking tub and a separate shower. The secondary bedrooms are equally impressive, with ample closet space, comfortable bedding, and elegant decor. Kitchen has large island, quartz counters, stainless steel appliances including 6 burner gas range with griddle and side by side ovens. Most recent updates include paint, lighting, hardwoods throughout, bathroom enhancements, deck, pergola, landscaping and more.
Location
State TX
County Dallas
Direction From 635 E or W exit south to MacArthur, west on Kinwest Parkway, left on Bradford Pear Drive, right on
Rooms
Dining Room 1
Interior
Interior Features Built-in Features, Cable TV Available, Decorative Lighting, Dry Bar, Eat-in Kitchen, Flat Screen Wiring, Granite Counters, High Speed Internet Available, Kitchen Island, Pantry, Smart Home System, Sound System Wiring, Walk-In Closet(s), Wired for Data
Heating Central, Natural Gas
Cooling Ceiling Fan(s), Central Air, Electric
Flooring Carpet, Ceramic Tile, Wood
Fireplaces Number 1
Fireplaces Type Wood Burning
Appliance Commercial Grade Vent, Dishwasher, Disposal, Gas Cooktop, Gas Oven, Convection Oven, Double Oven, Vented Exhaust Fan
Heat Source Central, Natural Gas
Laundry Full Size W/D Area
Exterior
Garage Spaces 2.0
Carport Spaces 2
Fence Wood
Utilities Available City Sewer, City Water
Roof Type Composition
Garage Yes
Building
Lot Description Interior Lot
Story Three Or More
Foundation Combination
Structure Type Brick
Schools
Elementary Schools Lascolinas
Middle Schools Bush
High Schools Ranchview
School District Carrollton-Farmers Branch Isd
Others
Ownership See Agent
Financing Conventional
Read Less Info
Want to know what your home might be worth? Contact us for a FREE valuation!

Our team is ready to help you sell your home for the highest possible price ASAP

©2024 North Texas Real Estate Information Systems.
Bought with Ravichandran Kaushika • Engel&Voelkers DallasSouthlake






