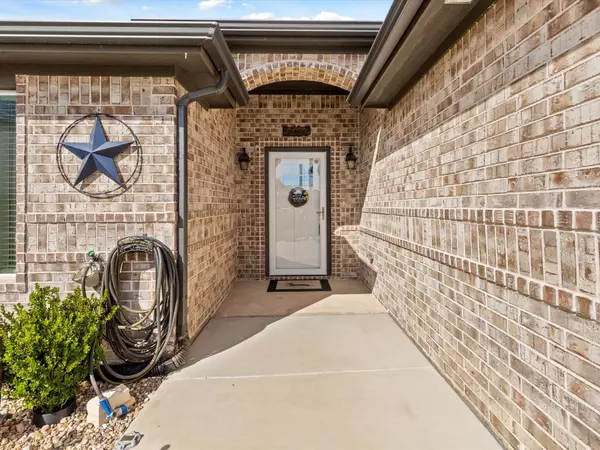$299,900
For more information regarding the value of a property, please contact us for a free consultation.
3 Beds
2 Baths
1,476 SqFt
SOLD DATE : 05/22/2023
Key Details
Property Type Single Family Home
Sub Type Single Family Residence
Listing Status Sold
Purchase Type For Sale
Square Footage 1,476 sqft
Price per Sqft $203
Subdivision Canyon Creek V
MLS Listing ID 20290130
Sold Date 05/22/23
Style Traditional
Bedrooms 3
Full Baths 2
HOA Fees $12
HOA Y/N Mandatory
Year Built 2020
Annual Tax Amount $2,640
Lot Size 7,405 Sqft
Acres 0.17
Property Description
Half a mile to Lake Granbury access, in a gated community, here's your perfect family home! This cozy 3-2-2 sits on a quiet cul de sac, backing up to mature trees for privacy. Built in 2020, no need for updates, it has it all! A few things to love about this home: granite countertops, marble backsplash, porcelain tile throughout, spacious master featuring walk in shower, his and her closets AND dual sinks. TONS of storage all around, and very energy efficient! Spray foam insulated, double pane Low - E windows, and a heat pump. Oversized slab driveway with RV hookups. Screened in back porch perfect for Texas weather! Gutters installed for the rainy days. Great sized storage shed out back, too! Sprinkler system for front and back yard. Garage also has added cabinets for your convenience! All appliances included with sale. Neighborhood features 2 pools, gated-guarded entrance, community dock, park, and tennis courts. *roads to be improved end of April *use google maps for directions only
Location
State TX
County Hood
Community Boat Ramp, Club House, Community Dock, Community Pool, Fishing, Gated, Guarded Entrance, Lake, Park, Perimeter Fencing, Playground, Pool, Rv Parking, Tennis Court(S)
Direction GPS isn't accurate! Once inside canyon creek, turn onto Little Rock on the right. Go North on Creek Drive unitl you see San Jacinto on the right. Turn onto Van Horn drive, make first left onto Lakedridge Dr. From there you'll see Lamota ct, a cul de sac on the left. You'll see a camper in the drive.
Rooms
Dining Room 1
Interior
Interior Features Built-in Features, Cable TV Available, Decorative Lighting, Eat-in Kitchen, Flat Screen Wiring, Granite Counters, High Speed Internet Available, Open Floorplan, Pantry, Vaulted Ceiling(s), Walk-In Closet(s)
Heating Central, Electric, ENERGY STAR Qualified Equipment, Heat Pump
Cooling Ceiling Fan(s), Central Air, Electric, ENERGY STAR Qualified Equipment, Heat Pump
Flooring Ceramic Tile
Equipment Satellite Dish, Other
Appliance Dishwasher, Disposal, Dryer, Electric Oven, Electric Range, Electric Water Heater, Microwave, Refrigerator, Vented Exhaust Fan, Washer
Heat Source Central, Electric, ENERGY STAR Qualified Equipment, Heat Pump
Laundry Electric Dryer Hookup, Utility Room, Full Size W/D Area, Washer Hookup, On Site
Exterior
Exterior Feature Covered Patio/Porch, Garden(s), Rain Gutters, Lighting, RV/Boat Parking
Garage Spaces 2.0
Fence None
Community Features Boat Ramp, Club House, Community Dock, Community Pool, Fishing, Gated, Guarded Entrance, Lake, Park, Perimeter Fencing, Playground, Pool, RV Parking, Tennis Court(s)
Utilities Available All Weather Road, Asphalt, Electricity Connected, Individual Water Meter, Outside City Limits, Private Sewer, Private Water
Roof Type Composition
Garage Yes
Building
Lot Description Cleared, Cul-De-Sac, Few Trees, Interior Lot, Landscaped, Lrg. Backyard Grass, Subdivision
Story One
Foundation Slab
Structure Type Brick
Schools
Elementary Schools Mambrino
Middle Schools Granbury
High Schools Granbury
School District Granbury Isd
Others
Restrictions Deed
Ownership Shari Bosco, Gus Bosco
Acceptable Financing Cash, Conventional, FHA, VA Loan
Listing Terms Cash, Conventional, FHA, VA Loan
Financing FHA
Special Listing Condition Deed Restrictions
Read Less Info
Want to know what your home might be worth? Contact us for a FREE valuation!

Our team is ready to help you sell your home for the highest possible price ASAP

©2025 North Texas Real Estate Information Systems.
Bought with Jacqueline Collins • Keller Williams Heritage West






