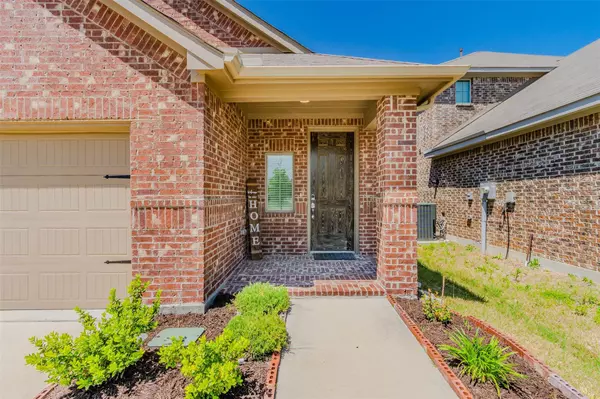$330,000
For more information regarding the value of a property, please contact us for a free consultation.
3 Beds
3 Baths
2,000 SqFt
SOLD DATE : 05/18/2023
Key Details
Property Type Single Family Home
Sub Type Single Family Residence
Listing Status Sold
Purchase Type For Sale
Square Footage 2,000 sqft
Price per Sqft $165
Subdivision Travis Ranch Ph 2D
MLS Listing ID 20306141
Sold Date 05/18/23
Bedrooms 3
Full Baths 2
Half Baths 1
HOA Fees $30/ann
HOA Y/N Mandatory
Year Built 2020
Annual Tax Amount $7,393
Lot Size 4,660 Sqft
Acres 0.107
Property Description
Welcome to your new home in Forney! This barely lived in home is the perfect place to make yours. This split floorplan home boasts spacious bedrooms, an upstairs game room, flex room or home office with your own half bathroom. Step into the sparkling kitchen with a spacious granite island, forty-two inch cabinets, gas cooktop, soft close cabinets and more! Relax in your large living room or step outside and take in the country air from your covered back patio! The brightly lit Primary bedroom with a huge ensuite bathroom with separate vanities, and walk in closet has space for whatever you may need. This stunner has Faux wood tile, accentuated five inch baseboards, tankless hot water heater, decorative lighting and so much more.
You will notice the care and pride of ownership throughout. The seller even purchased extended three year coverage warranty that will transfer to the new buyer at close. Forney is growing, come grow with it and see this home today!
Location
State TX
County Kaufman
Community Community Pool, Curbs, Sidewalks
Direction Please use GPS or call agent if you have trouble. Sign will be in yard.
Rooms
Dining Room 0
Interior
Interior Features Built-in Features, Cable TV Available, Decorative Lighting, Double Vanity, Eat-in Kitchen, Granite Counters, High Speed Internet Available, Kitchen Island, Vaulted Ceiling(s), Walk-In Closet(s)
Heating Central, Natural Gas
Cooling Ceiling Fan(s), Central Air, Electric, ENERGY STAR Qualified Equipment
Flooring Carpet, Ceramic Tile, Combination, Simulated Wood
Appliance Dishwasher, Disposal, Gas Cooktop, Gas Oven, Microwave, Tankless Water Heater
Heat Source Central, Natural Gas
Laundry Utility Room, Full Size W/D Area, Washer Hookup
Exterior
Exterior Feature Covered Patio/Porch
Garage Spaces 2.0
Fence Wood
Community Features Community Pool, Curbs, Sidewalks
Utilities Available Cable Available, Electricity Available, Electricity Connected, Individual Gas Meter, MUD Sewer, MUD Water, Phone Available, Sidewalk, Underground Utilities
Roof Type Composition
Garage Yes
Building
Lot Description Sprinkler System, Subdivision
Story Two
Foundation Slab
Structure Type Brick
Schools
Elementary Schools Lewis
Middle Schools Brown
High Schools North Forney
School District Forney Isd
Others
Ownership TAX
Financing Conventional
Read Less Info
Want to know what your home might be worth? Contact us for a FREE valuation!

Our team is ready to help you sell your home for the highest possible price ASAP

©2025 North Texas Real Estate Information Systems.
Bought with Zahra Jalaluddin • eXp Realty LLC






