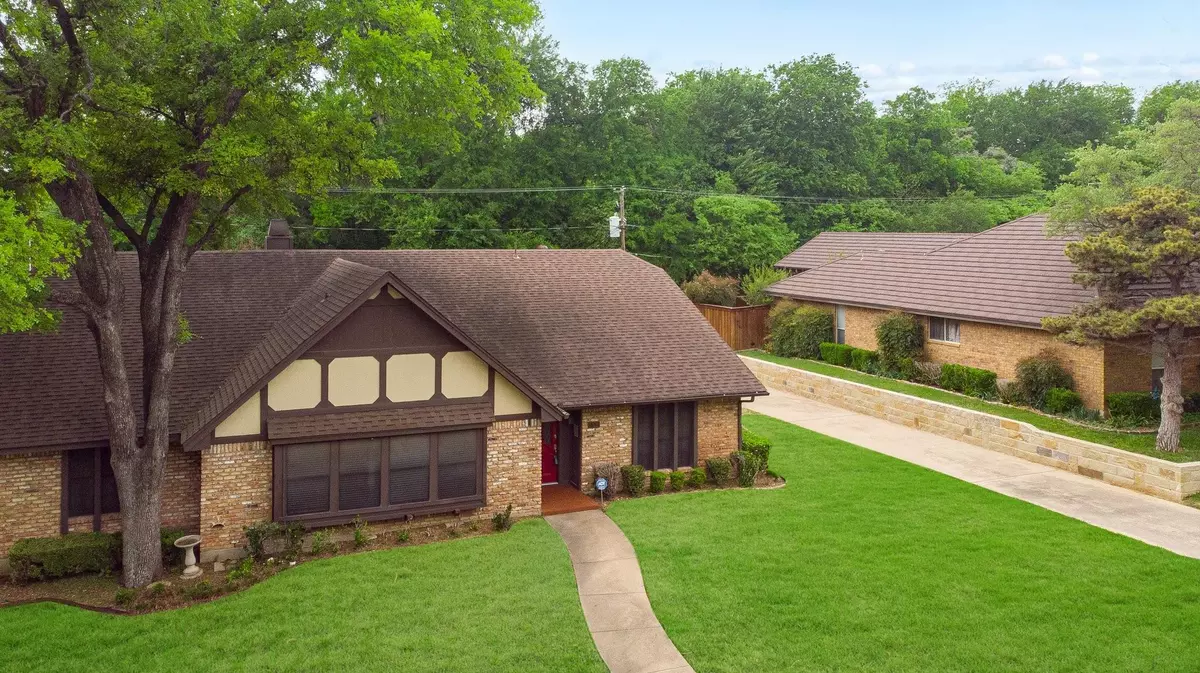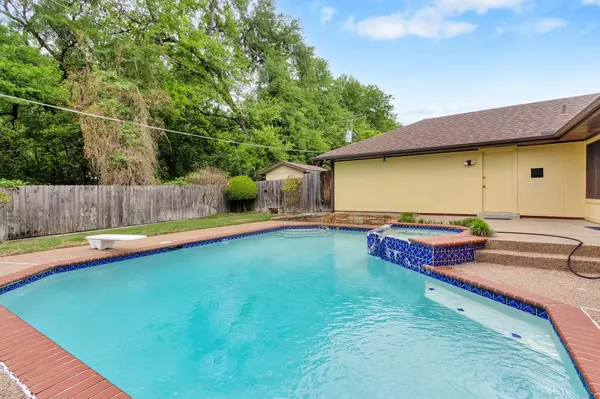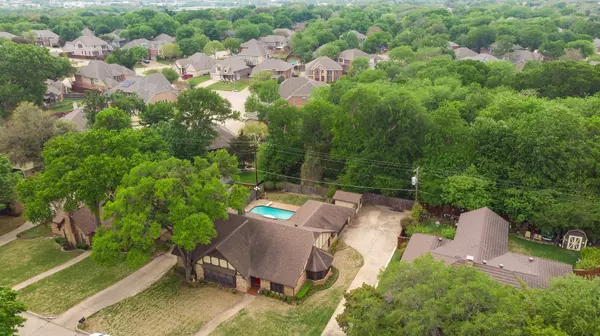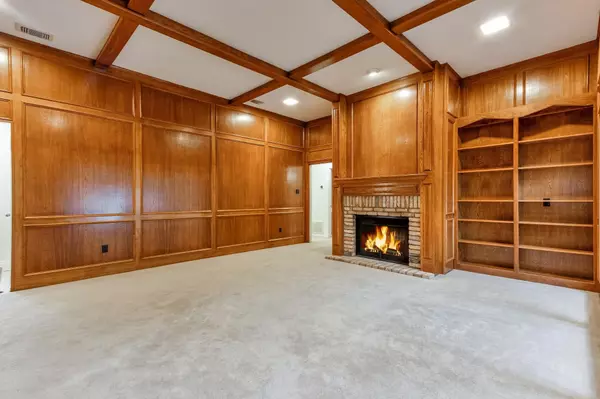$405,000
For more information regarding the value of a property, please contact us for a free consultation.
3 Beds
3 Baths
2,474 SqFt
SOLD DATE : 05/15/2023
Key Details
Property Type Single Family Home
Sub Type Single Family Residence
Listing Status Sold
Purchase Type For Sale
Square Footage 2,474 sqft
Price per Sqft $163
Subdivision Country Club Park 03
MLS Listing ID 20291011
Sold Date 05/15/23
Style Traditional,Tudor
Bedrooms 3
Full Baths 2
Half Baths 1
HOA Y/N None
Year Built 1980
Annual Tax Amount $8,781
Lot Size 10,798 Sqft
Acres 0.2479
Lot Dimensions 90 X 120
Property Description
Tucked away in the well-established Country Club Park, a short distance from the Grand Oaks Golf Club. This wonderful home has great curb appeal with Old Chicago Brick. You will enjoy the large spacious rooms, the large living room with a great focal point wood-burning fireplace, the family room has a built-in wet bar, and a large solarium overlooking the patio and views of the spacious backyard with an inviting in-ground diving pool. Spacious Primary Suite with large ensuite, floating tub, and separate shower and is split from the generous sized secondary bedrooms. 2 car garage with extended drive, storage shed with window. Natural wood and custom ceilings. Solar window screens all around. This home was custom-built by Ben Martin. Close to I-20, I-30, PGBT, schools, and shopping. GPISD offers open enrollment and traditional programs or specialized programs including leadership, STEM, and Fine Arts programs. More info. at www.gpisd.org. House being offered AS-IS
Location
State TX
County Dallas
Community Curbs
Direction North from I-20 on Carrier Pkwy. Turn right on Corn Valley, East on Racquet Club South on Ridgewood Dr. The house is on the right.
Rooms
Dining Room 2
Interior
Interior Features Cable TV Available, Cathedral Ceiling(s), Double Vanity, Eat-in Kitchen, Granite Counters, Natural Woodwork, Paneling, Pantry, Sound System Wiring, Vaulted Ceiling(s), Wainscoting, Walk-In Closet(s), Wet Bar
Heating Central, Electric
Cooling Ceiling Fan(s), Central Air, Electric
Flooring Carpet, Ceramic Tile
Fireplaces Number 1
Fireplaces Type Brick, Living Room, Metal, Wood Burning
Equipment Fuel Tank(s)
Appliance Dishwasher, Disposal, Electric Cooktop, Electric Oven, Microwave, Trash Compactor
Heat Source Central, Electric
Laundry Electric Dryer Hookup, Utility Room, Full Size W/D Area, Washer Hookup
Exterior
Exterior Feature Rain Gutters, Storage
Garage Spaces 2.0
Fence Privacy, Wood
Pool Diving Board, Gunite, In Ground
Community Features Curbs
Utilities Available City Sewer, City Water, Concrete, Curbs, Electricity Connected, Overhead Utilities, Underground Utilities
Roof Type Composition
Garage Yes
Private Pool 1
Building
Lot Description Interior Lot, Landscaped, Sprinkler System, Subdivision
Story One
Foundation Slab
Structure Type Brick
Schools
Elementary Schools Whitt
Middle Schools Jackson
High Schools South Grand Prairie
School District Grand Prairie Isd
Others
Restrictions Deed
Ownership Donald Cauthorn
Acceptable Financing Cash, Conventional, FHA, Fixed, Not Assumable, Texas Vet, VA Loan
Listing Terms Cash, Conventional, FHA, Fixed, Not Assumable, Texas Vet, VA Loan
Financing Conventional
Special Listing Condition Aerial Photo, Deed Restrictions, Owner/ Agent, Res. Service Contract, Utility Easement
Read Less Info
Want to know what your home might be worth? Contact us for a FREE valuation!

Our team is ready to help you sell your home for the highest possible price ASAP

©2025 North Texas Real Estate Information Systems.
Bought with Terri Willis • JPAR Arlington






