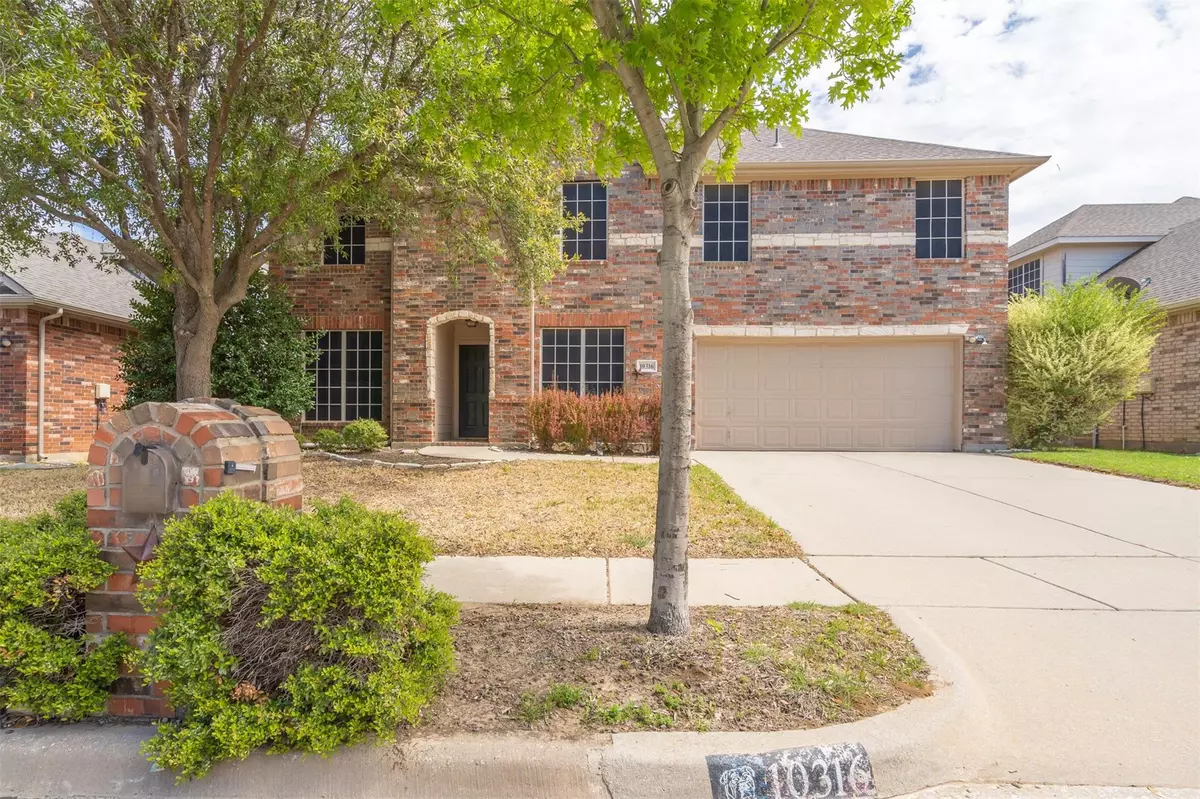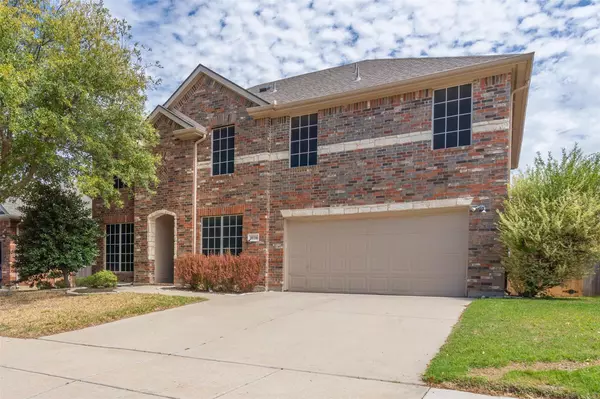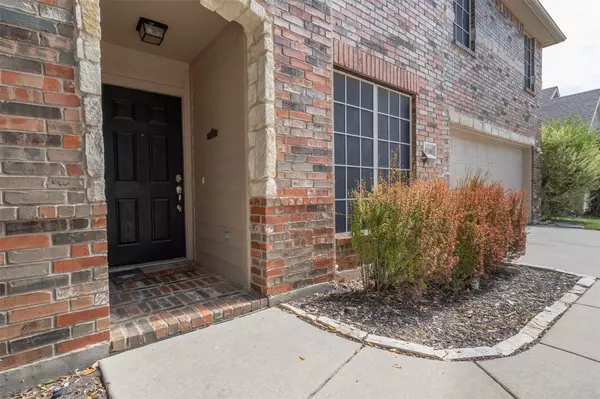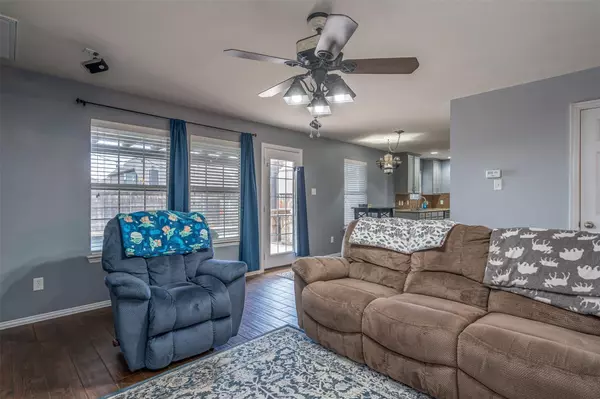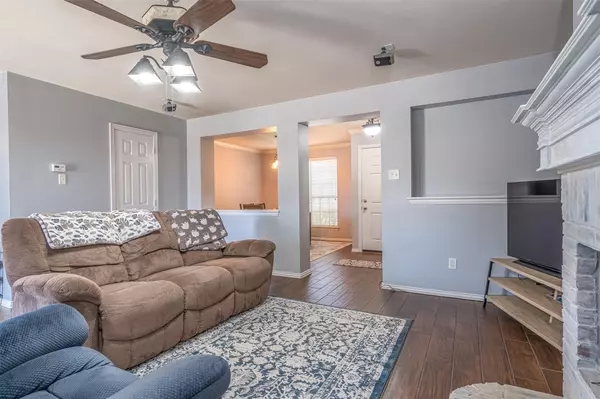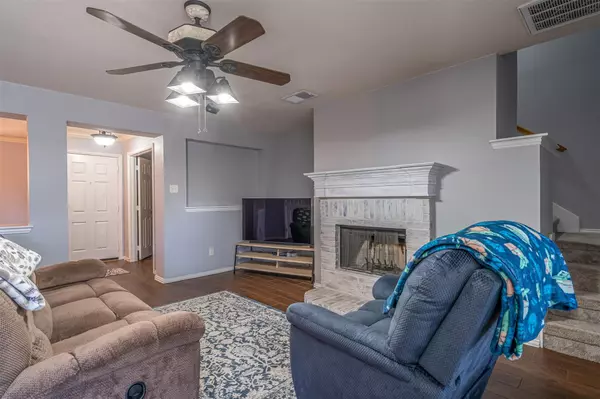$390,000
For more information regarding the value of a property, please contact us for a free consultation.
4 Beds
3 Baths
2,382 SqFt
SOLD DATE : 05/10/2023
Key Details
Property Type Single Family Home
Sub Type Single Family Residence
Listing Status Sold
Purchase Type For Sale
Square Footage 2,382 sqft
Price per Sqft $163
Subdivision Bear Creek Vista
MLS Listing ID 20297696
Sold Date 05/10/23
Style Traditional
Bedrooms 4
Full Baths 2
Half Baths 1
HOA Fees $20/ann
HOA Y/N Mandatory
Year Built 2004
Annual Tax Amount $7,076
Lot Size 6,272 Sqft
Acres 0.144
Property Description
MULTIPLE OFFERS RECEIVED HIGHEST & BEST DUE 4-10-2023 AT 12:00 PM. Notice the beautiful Lava Cafe color ceramic tile flooring in the kitchen and bathrooms, adding a touch of elegance to the space. The living room features glazed porcelain wood grain tile, providing a warm and inviting ambiance to the area. Updated light fixtures, which perfectly complement the overall aesthetic. Relax by the Salt Water pool or under the pergola on the back patio, perfect for entertaining guests. The outdoor kitchen with a Bull brand gas grill is the ideal spot for hosting summer barbecues. The kitchen boasts stunning granite countertops and a tile backsplash, making meal preparation a breeze. The roof was replaced less than 2 years ago and the HVAC system was serviced last winter, providing peace of mind to any potential buyer. Lastly, cozy up next to the wood-burning fireplace during the cooler months. This property is a true gem that will undoubtedly make you feel right at home.
Location
State TX
County Tarrant
Direction GPS
Rooms
Dining Room 2
Interior
Interior Features Built-in Features, Cable TV Available, Decorative Lighting, Eat-in Kitchen, Granite Counters, High Speed Internet Available, Open Floorplan, Sound System Wiring, Walk-In Closet(s)
Heating Electric
Cooling Ceiling Fan(s), Central Air
Flooring Carpet, Ceramic Tile
Fireplaces Number 1
Fireplaces Type Brick, Decorative, Family Room, Wood Burning
Equipment Satellite Dish
Appliance Dishwasher, Disposal
Heat Source Electric
Laundry Electric Dryer Hookup, Full Size W/D Area
Exterior
Exterior Feature Attached Grill, Covered Patio/Porch, Gas Grill, Rain Gutters, Lighting, Outdoor Grill, Outdoor Kitchen
Garage Spaces 2.0
Fence Wood
Pool In Ground, Outdoor Pool, Pool/Spa Combo, Salt Water
Utilities Available City Sewer, City Water, Curbs, Underground Utilities
Roof Type Composition
Garage Yes
Private Pool 1
Building
Lot Description Few Trees, Interior Lot, Landscaped, Subdivision
Story Two
Foundation Slab
Structure Type Brick,Concrete,Frame,Wood
Schools
Elementary Schools Freedom
Middle Schools Hillwood
School District Keller Isd
Others
Restrictions Deed
Ownership Adam
Acceptable Financing Cash, Conventional, FHA, VA Loan
Listing Terms Cash, Conventional, FHA, VA Loan
Financing Conventional
Special Listing Condition Deed Restrictions
Read Less Info
Want to know what your home might be worth? Contact us for a FREE valuation!

Our team is ready to help you sell your home for the highest possible price ASAP

©2025 North Texas Real Estate Information Systems.
Bought with Kevin Allen Henry • Redfin Corporation

