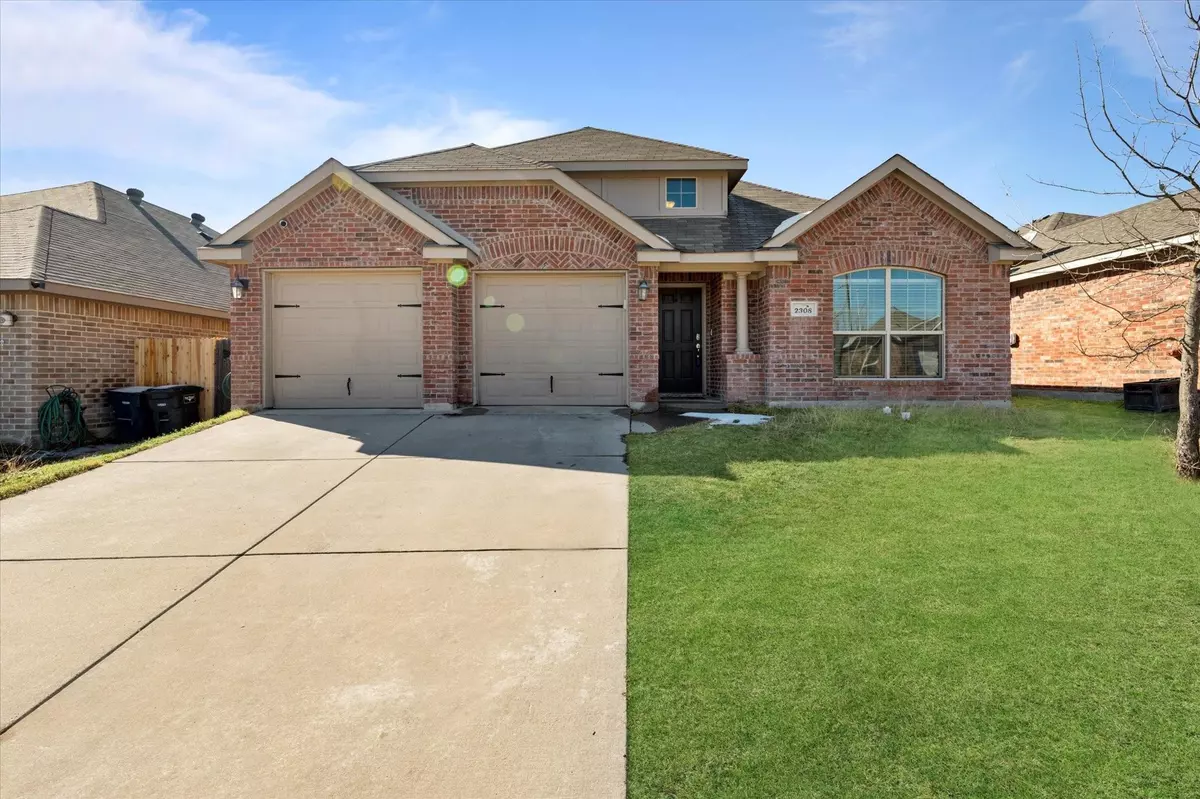$335,000
For more information regarding the value of a property, please contact us for a free consultation.
4 Beds
2 Baths
2,056 SqFt
SOLD DATE : 05/08/2023
Key Details
Property Type Single Family Home
Sub Type Single Family Residence
Listing Status Sold
Purchase Type For Sale
Square Footage 2,056 sqft
Price per Sqft $162
Subdivision Trail Ridge Estates
MLS Listing ID 20251812
Sold Date 05/08/23
Style Traditional
Bedrooms 4
Full Baths 2
HOA Y/N None
Year Built 2015
Annual Tax Amount $8,234
Lot Size 5,662 Sqft
Acres 0.13
Property Description
Fall in love with this gorgeous home that offers an open concept floorplan with a stylish kitchen that boasts granite counters, stainless steel appliances, modern tea stained custom looking cabinets, tiled backsplash with trendy accent pendants, & lots of space for storage. Spacious family room with vaulted ceiling that overlooks covered patio & deck. Tucked away in the back is the private primary retreat that offers a large walk in closet, separate shower with Texas sized garden tub and dual sinks with lots of counter space. Three additional bedrooms with a Jack and Jill connecting bathroom. This home is located close to shopping, restaurants and major highways. Seller absolutely loves the home but unfortunately has job relocation and has to sell. Home is still under remainder of Builders Structural Warranty.
Location
State TX
County Tarrant
Direction Use GPS
Rooms
Dining Room 2
Interior
Interior Features Cable TV Available, Decorative Lighting, Eat-in Kitchen, Granite Counters, High Speed Internet Available, Open Floorplan, Walk-In Closet(s)
Heating Central, Electric
Cooling Ceiling Fan(s), Central Air
Flooring Carpet, Ceramic Tile
Appliance Dishwasher, Disposal, Electric Range, Microwave
Heat Source Central, Electric
Laundry Electric Dryer Hookup, Utility Room, Full Size W/D Area, Washer Hookup
Exterior
Exterior Feature Rain Gutters
Garage Spaces 2.0
Fence Wood
Utilities Available Cable Available, City Sewer, City Water, Community Mailbox, Concrete, Curbs
Roof Type Composition
Parking Type Garage Door Opener, Garage Faces Front
Garage Yes
Building
Lot Description Few Trees, Interior Lot, Landscaped
Story One
Foundation Slab
Structure Type Brick
Schools
Elementary Schools Waverlypar
Middle Schools Leonard
High Schools Eastern Hills
School District Fort Worth Isd
Others
Ownership Contact agent
Acceptable Financing Assumable, Cash, Conventional, FHA, FHA Assumable, VA Loan
Listing Terms Assumable, Cash, Conventional, FHA, FHA Assumable, VA Loan
Financing Other
Read Less Info
Want to know what your home might be worth? Contact us for a FREE valuation!

Our team is ready to help you sell your home for the highest possible price ASAP

©2024 North Texas Real Estate Information Systems.
Bought with Non-Mls Member • NON MLS
GET MORE INFORMATION







