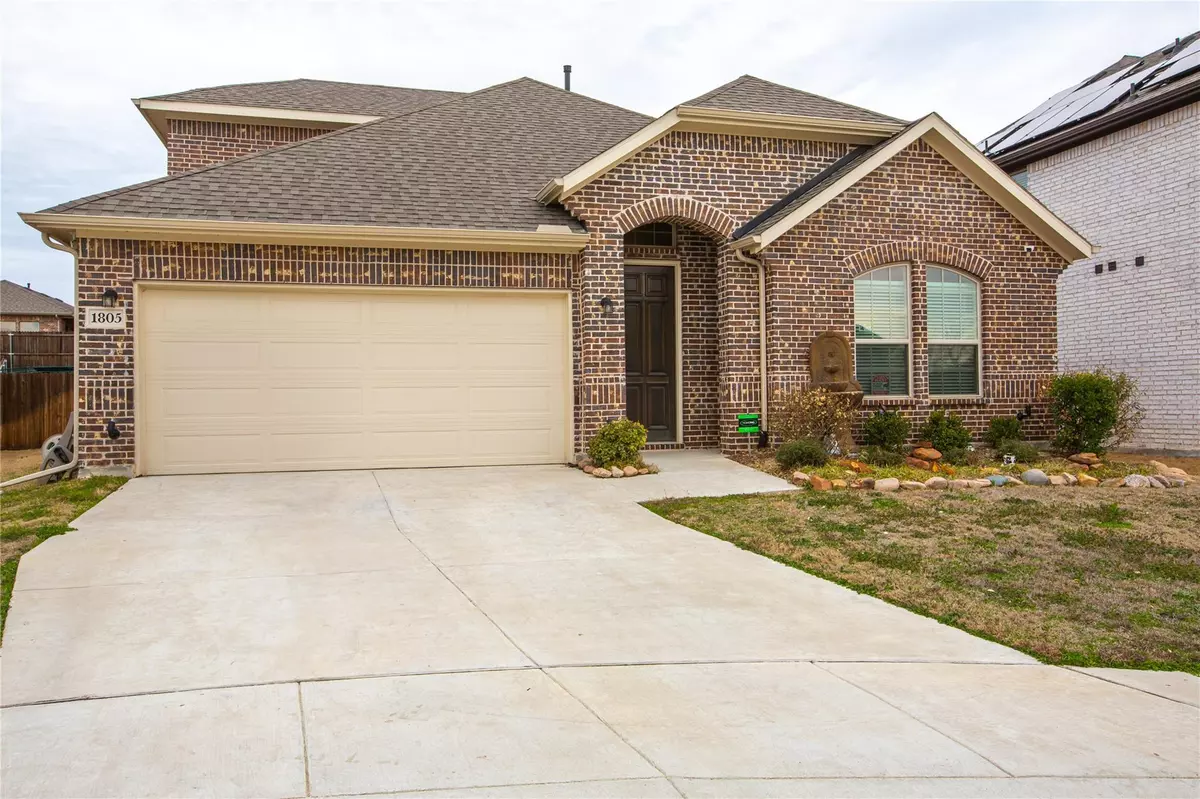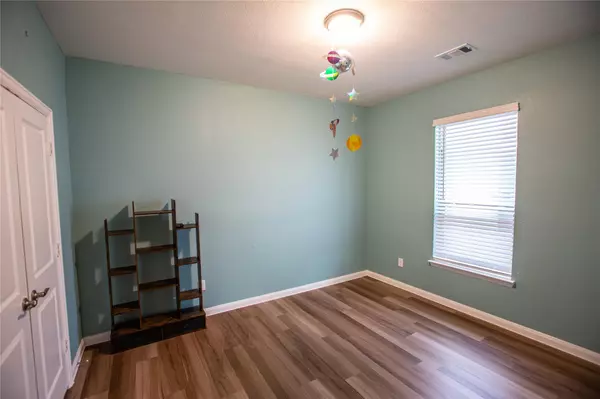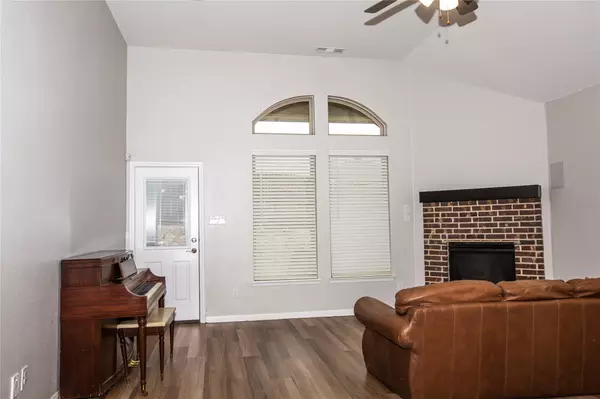$505,000
For more information regarding the value of a property, please contact us for a free consultation.
4 Beds
3 Baths
2,556 SqFt
SOLD DATE : 05/08/2023
Key Details
Property Type Single Family Home
Sub Type Single Family Residence
Listing Status Sold
Purchase Type For Sale
Square Footage 2,556 sqft
Price per Sqft $197
Subdivision Bozman Farm Estates Ph 7
MLS Listing ID 20267174
Sold Date 05/08/23
Style Traditional
Bedrooms 4
Full Baths 3
HOA Fees $45/ann
HOA Y/N Mandatory
Year Built 2020
Annual Tax Amount $10,447
Lot Size 7,579 Sqft
Acres 0.174
Property Description
This stunning home was built in 2020 and is located in a peaceful and safe cul-de-sac. The traditional brick exterior adds classic charm and is complemented by thoughtful handicap accessible features, making this home both stylish and practical. As you step inside, you'll immediately notice the spacious and open floor plan, which includes a living room, dining room, and kitchen. The kitchen is equipped with modern appliances such as a pasta arm, making it a chef's dream. There are four spacious bedrooms, each with plenty of natural light and ample closet space. The master bedroom includes an en suite bathroom with a walk-in shower and garden tub. Additionally, there are two other well-appointed bathrooms throughout the home, one of which is also handicap accessible. The home also features a large backyard with plenty of space for outdoor activities or relaxation. This home's layout and features create a warm and welcoming atmosphere that anyone can enjoy.
Location
State TX
County Collin
Direction Take President George Bush East. Exit Merritt Road. Turn right onto Cedar Orchid Way. Left onto Crimson Blossom. House on the right side of cul-de-sac.
Rooms
Dining Room 1
Interior
Interior Features Cable TV Available, Central Vacuum, Chandelier, Decorative Lighting, Flat Screen Wiring, High Speed Internet Available, Loft, Open Floorplan, Pantry, Smart Home System, Sound System Wiring, Vaulted Ceiling(s), Walk-In Closet(s), Other
Heating Central, Fireplace(s)
Cooling Central Air, Electric
Flooring Ceramic Tile, Luxury Vinyl Plank, Wood
Fireplaces Number 1
Fireplaces Type Blower Fan, Brick, Gas, Gas Logs, Gas Starter, Insert
Equipment Call Listing Agent, List Available, Other
Appliance Dishwasher, Disposal, Gas Cooktop, Gas Oven, Gas Range, Indoor Grill, Microwave, Convection Oven, Water Filter, Other
Heat Source Central, Fireplace(s)
Laundry Electric Dryer Hookup, Utility Room, Full Size W/D Area
Exterior
Exterior Feature Covered Patio/Porch, Rain Gutters, Lighting, Private Yard, Other
Garage Spaces 2.0
Carport Spaces 2
Fence Rock/Stone, Wood, Other
Utilities Available Asphalt, City Sewer, City Water, Community Mailbox, Curbs, Individual Gas Meter, Sidewalk, Underground Utilities
Waterfront Description Lake Front - Common Area
Roof Type Composition
Garage Yes
Building
Lot Description Cul-De-Sac, Interior Lot, Lrg. Backyard Grass, Other, Sprinkler System
Story Two
Foundation Slab
Structure Type Brick
Schools
Elementary Schools Wally Watkins
High Schools Wylie East
School District Wylie Isd
Others
Restrictions No Livestock
Ownership See Tax
Acceptable Financing Cash, Conventional, FHA, VA Loan
Listing Terms Cash, Conventional, FHA, VA Loan
Financing Conventional
Read Less Info
Want to know what your home might be worth? Contact us for a FREE valuation!

Our team is ready to help you sell your home for the highest possible price ASAP

©2024 North Texas Real Estate Information Systems.
Bought with Ahmet Konuk • Ahmet Konuk






