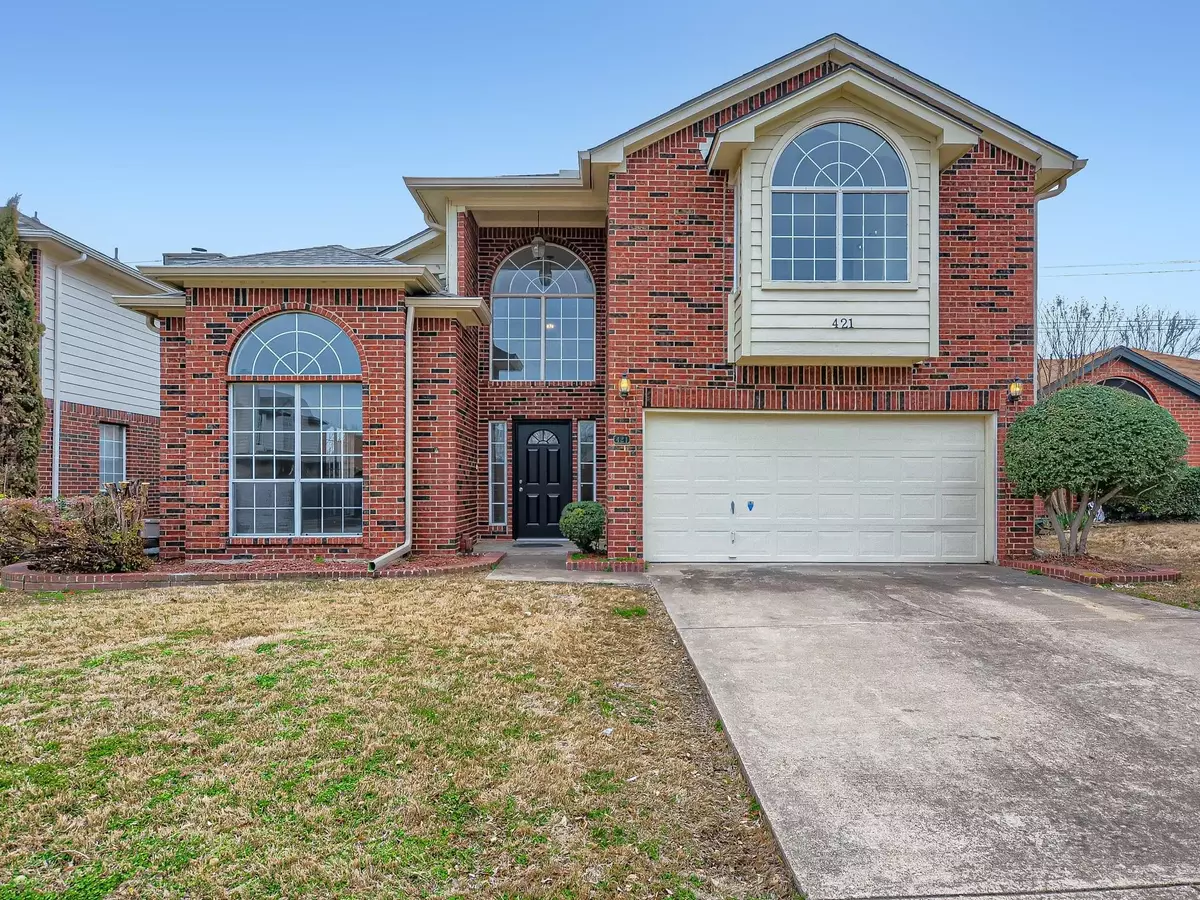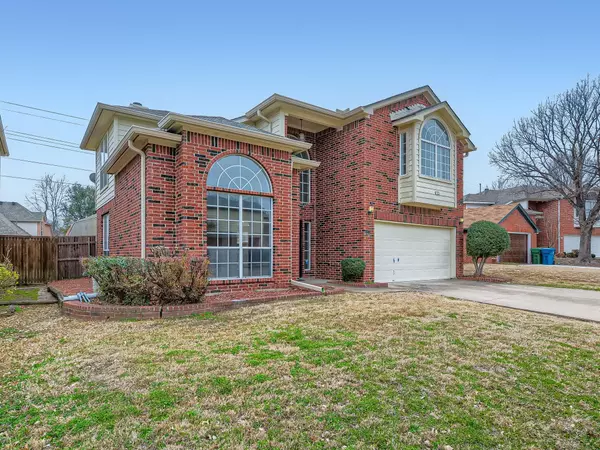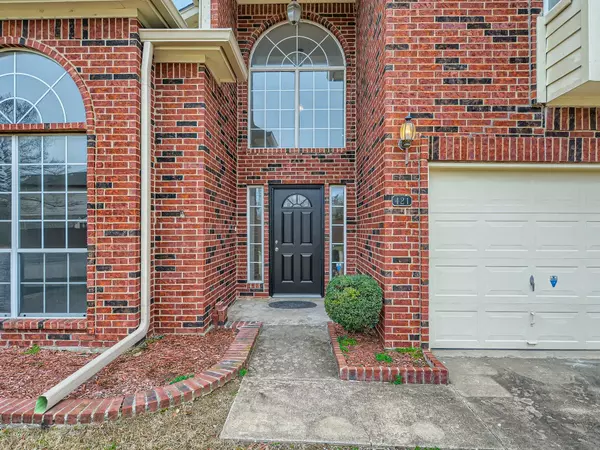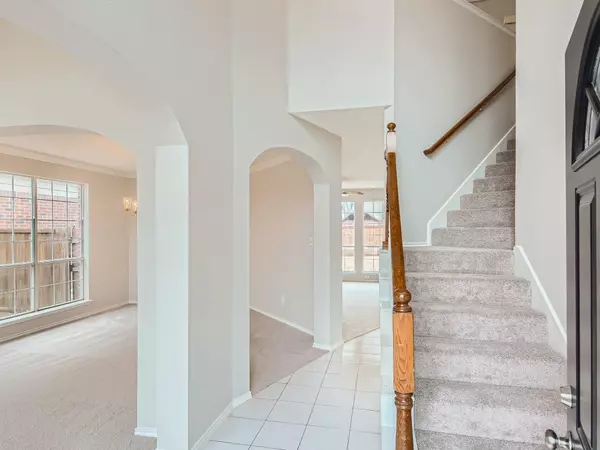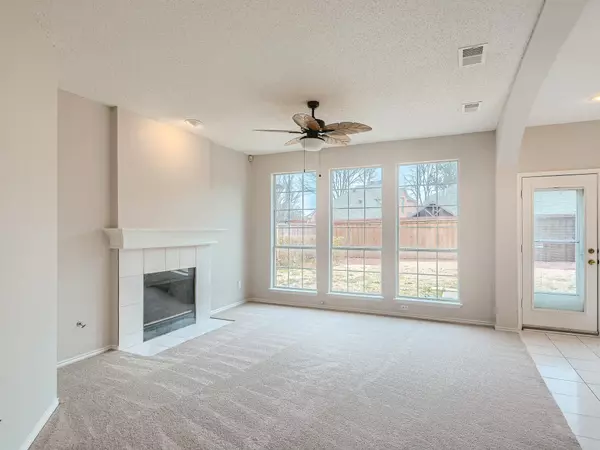$495,000
For more information regarding the value of a property, please contact us for a free consultation.
3 Beds
3 Baths
2,400 SqFt
SOLD DATE : 05/08/2023
Key Details
Property Type Single Family Home
Sub Type Single Family Residence
Listing Status Sold
Purchase Type For Sale
Square Footage 2,400 sqft
Price per Sqft $206
Subdivision The Village At Lake Bluff
MLS Listing ID 20263332
Sold Date 05/08/23
Style Traditional
Bedrooms 3
Full Baths 2
Half Baths 1
HOA Y/N None
Year Built 1992
Annual Tax Amount $5,957
Lot Size 5,227 Sqft
Acres 0.12
Property Description
Click the Virtual Tour link to view the 3D walkthrough. Beautiful red brick home with an ideal two-story layout! Step into refreshed interiors complete with a full repaint and brand new carpeting. A formal front sitting and dining room combo is perfect for entertaining guests during gatherings. The main living room is lined with large windows allowing light to fill the space. Fully equipped kitchen offers gas cooking, ample cabinet space and a breakfast bar that provides extra seating or prep and serving space. Convenient main floor half bath with all bedrooms housed upstairs for added privacy. The primary bedroom boasts soaring ceilings, a jetted tub, dual sinks and large walk-in closet. All 3 bedrooms have direct access to the upper loft to enjoy more causal lounging. Energy saving foam insulated attic and 6 inch gutters have also been added to this home. Spacious backyard is an open slate for new owners.
Location
State TX
County Denton
Community Curbs, Sidewalks
Direction Take I-35E N. Take exit 451 toward Fox Ave. Turn right onto the ramp to W Fox Ave. Turn right onto Fox Ave, left onto S Valley Pkwy. Slight right toward W Corporate Dr. Slight right onto W Corporate Dr. Turn left onto Old Orchard Ln. Turn right onto Wentworth Dr. Home on the left.
Rooms
Dining Room 2
Interior
Interior Features Cable TV Available, Decorative Lighting, Double Vanity, High Speed Internet Available, Loft, Pantry, Walk-In Closet(s)
Heating Central
Cooling Ceiling Fan(s), Central Air
Flooring Carpet, Luxury Vinyl Plank, Tile
Fireplaces Number 1
Fireplaces Type Living Room
Appliance Dishwasher, Disposal, Gas Range, Gas Water Heater
Heat Source Central
Laundry Utility Room, On Site
Exterior
Exterior Feature Rain Gutters, Private Yard
Garage Spaces 2.0
Fence Back Yard, Fenced, Wood
Community Features Curbs, Sidewalks
Utilities Available Cable Available, City Sewer, City Water, Concrete, Curbs, Electricity Available, Natural Gas Available, Phone Available, Sewer Available, Sidewalk
Roof Type Composition
Garage Yes
Building
Lot Description Interior Lot, Landscaped, Lrg. Backyard Grass, Subdivision
Story Two
Foundation Slab
Structure Type Brick,Siding
Schools
Elementary Schools Garden Ridge
Middle Schools Forestwood
High Schools Flower Mound
School District Lewisville Isd
Others
Ownership Orchard Property III, LLC
Acceptable Financing Cash, Conventional, FHA, VA Loan
Listing Terms Cash, Conventional, FHA, VA Loan
Financing FHA
Special Listing Condition Survey Available
Read Less Info
Want to know what your home might be worth? Contact us for a FREE valuation!

Our team is ready to help you sell your home for the highest possible price ASAP

©2025 North Texas Real Estate Information Systems.
Bought with Jemi Khan • OnDemand Realty

