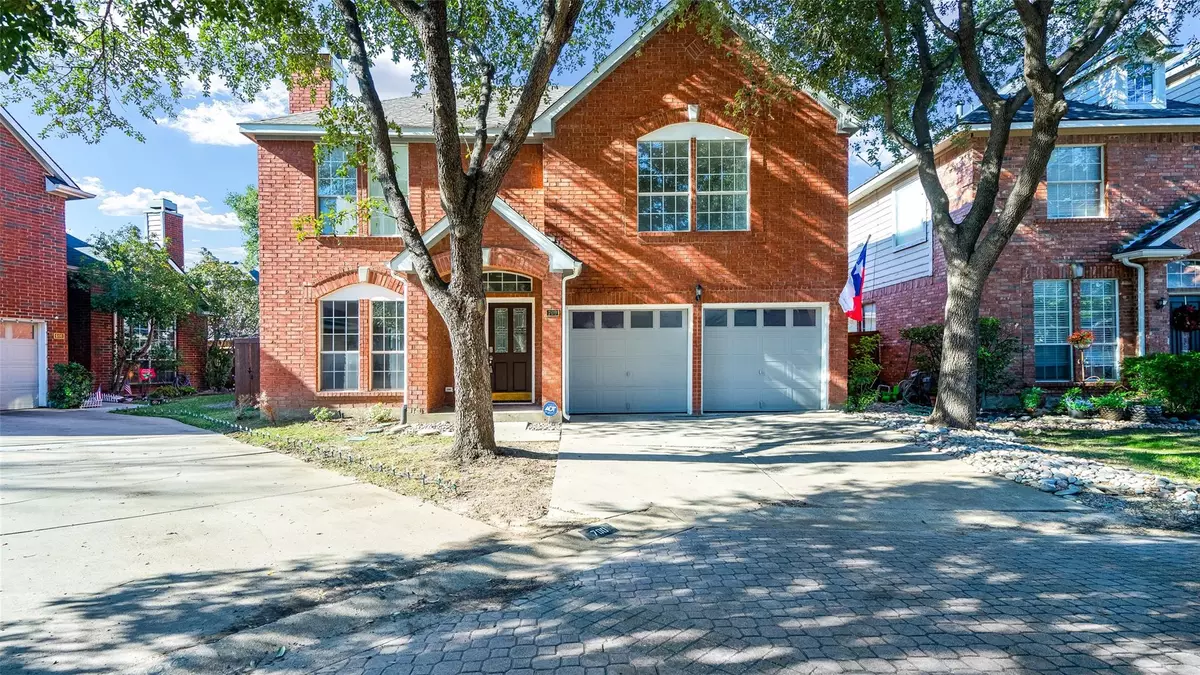$389,900
For more information regarding the value of a property, please contact us for a free consultation.
3 Beds
3 Baths
1,734 SqFt
SOLD DATE : 05/03/2023
Key Details
Property Type Single Family Home
Sub Type Single Family Residence
Listing Status Sold
Purchase Type For Sale
Square Footage 1,734 sqft
Price per Sqft $224
Subdivision Valley Ranch 09 Sector10 Ph 03
MLS Listing ID 20281228
Sold Date 05/03/23
Style Traditional
Bedrooms 3
Full Baths 2
Half Baths 1
HOA Fees $73/ann
HOA Y/N Mandatory
Year Built 1991
Annual Tax Amount $7,206
Lot Size 4,268 Sqft
Acres 0.098
Property Sub-Type Single Family Residence
Property Description
Sought after Valley Ranch Subdivision! This Beautiful 2 story, 3 bedroom home is Move in Ready! You will love the fresh paint and flooring throughout. Nice bright living area with fireplace to keep you cozy on those cold nights. The curved stairway add some personality. Spacious kitchen has granite counters, SS appliances and professionally refinished cabinets. You also have a formal dining space perfect for entertaining. Breakfast area opens to the pergola covered back patio, great place for your morning coffee. Primary has a private bathroom with stunning new shower! All bedrooms are good sized! Out back you have a charming patio plus a grassy area for garden, flowers or pets. Great location close to Canal trail for a stroll, jog or bike ride. Close to all sorts of shopping and easy highway access for your commute which means more time at home! *Foundation work was completed. There is an engineer report in documents and the work done has a lifetime warranty.
Location
State TX
County Dallas
Direction From 635 go North on Macarthur Blvd. Then right on Santa Fe Trail and left on Sadddlehorn Dr. Turn left on Moonlight Way and left on Summer Moon Ct. House is on the right.
Rooms
Dining Room 2
Interior
Interior Features Decorative Lighting, Eat-in Kitchen, Granite Counters, High Speed Internet Available, Pantry
Heating Central, Natural Gas
Cooling Central Air, Electric
Flooring Carpet, Vinyl
Fireplaces Number 1
Fireplaces Type Wood Burning
Appliance Dishwasher, Disposal, Electric Range, Microwave
Heat Source Central, Natural Gas
Exterior
Garage Spaces 2.0
Fence Wood
Utilities Available City Sewer, City Water
Roof Type Composition
Total Parking Spaces 2
Garage Yes
Building
Lot Description Few Trees, Subdivision, Zero Lot Line
Story Two
Foundation Slab
Level or Stories Two
Structure Type Brick
Schools
Elementary Schools Landry
Middle Schools Bush
High Schools Ranchview
School District Carrollton-Farmers Branch Isd
Others
Restrictions Deed
Ownership of record
Acceptable Financing Cash, Conventional, FHA, VA Loan
Listing Terms Cash, Conventional, FHA, VA Loan
Financing FHA
Read Less Info
Want to know what your home might be worth? Contact us for a FREE valuation!

Our team is ready to help you sell your home for the highest possible price ASAP

©2025 North Texas Real Estate Information Systems.
Bought with Amir Girgis • Worth Clark Realty

