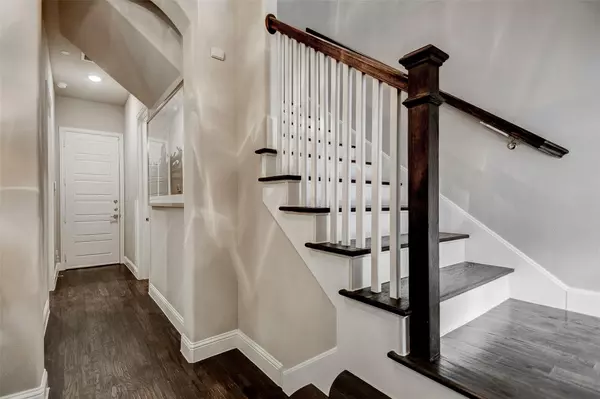$435,000
For more information regarding the value of a property, please contact us for a free consultation.
3 Beds
3 Baths
1,719 SqFt
SOLD DATE : 04/27/2023
Key Details
Property Type Townhouse
Sub Type Townhouse
Listing Status Sold
Purchase Type For Sale
Square Footage 1,719 sqft
Price per Sqft $253
Subdivision The Shops At Preston
MLS Listing ID 20282926
Sold Date 04/27/23
Style Split Level,Traditional
Bedrooms 3
Full Baths 2
Half Baths 1
HOA Fees $278/mo
HOA Y/N Mandatory
Year Built 2018
Annual Tax Amount $6,571
Lot Size 1,219 Sqft
Acres 0.028
Property Description
This townhome is a fabulous property located in the heart of all things essential, offering an urban feel, upscale and a low maintenance lifestyle. With a modern transitional design, the home features hardwood floors and an open floorplan. The island kitchen is a standout feature, with a gas range and spacious pantry, Quartz countertops, Stainless Steel appliances, and ample storage. The bathrooms are also well-designed, with frameless showers, stand-alone tubs, and chrome fixtures. The community is situated within mins of the Dallas North Tollway and George Bush, surrounded by restaurants, shops, and Willowbend Mall. Enjoy the community amenities of a pool, fitness center, and clubhouse, providing ample opportunities for leisure and relaxation. This townhome has been meticulously maintained and feels so new it's hard to believe someone has lived in it. Don't miss the chance to see this stunning property - schedule your appointment today!
Location
State TX
County Denton
Community Club House, Community Pool
Direction From Dallas N. Tollway, West on Park, Right on Haskell, Right on Sheridan
Rooms
Dining Room 1
Interior
Interior Features Built-in Features, Cable TV Available, Chandelier, Decorative Lighting, Double Vanity, Flat Screen Wiring, Granite Counters, High Speed Internet Available, Kitchen Island, Natural Woodwork, Open Floorplan, Pantry, Walk-In Closet(s), Wired for Data
Heating Central
Cooling Central Air
Flooring Hardwood, Tile
Fireplaces Number 2
Fireplaces Type Electric, Family Room
Equipment None
Appliance Dishwasher, Disposal, Gas Range
Heat Source Central
Laundry Electric Dryer Hookup, Utility Room, Full Size W/D Area, Washer Hookup
Exterior
Garage Spaces 2.0
Pool In Ground
Community Features Club House, Community Pool
Utilities Available City Sewer, City Water
Roof Type Composition
Parking Type 2-Car Single Doors
Garage Yes
Private Pool 1
Building
Story Two
Foundation Slab
Structure Type Brick,Rock/Stone
Schools
Elementary Schools Indian Creek
Middle Schools Arbor Creek
High Schools Hebron
School District Lewisville Isd
Others
Ownership ask agent
Acceptable Financing Cash, Conventional, FHA, Fixed
Listing Terms Cash, Conventional, FHA, Fixed
Financing Conventional
Read Less Info
Want to know what your home might be worth? Contact us for a FREE valuation!

Our team is ready to help you sell your home for the highest possible price ASAP

©2024 North Texas Real Estate Information Systems.
Bought with Zhariff Zabidi • Aesthetic Realty, LLC
GET MORE INFORMATION







