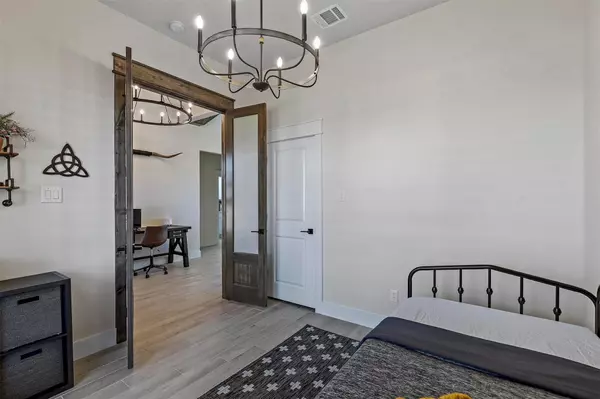$545,000
For more information regarding the value of a property, please contact us for a free consultation.
4 Beds
3 Baths
2,336 SqFt
SOLD DATE : 04/25/2023
Key Details
Property Type Single Family Home
Sub Type Single Family Residence
Listing Status Sold
Purchase Type For Sale
Square Footage 2,336 sqft
Price per Sqft $233
Subdivision Bittersweet Springs
MLS Listing ID 20237922
Sold Date 04/25/23
Style Modern Farmhouse
Bedrooms 4
Full Baths 2
Half Baths 1
HOA Y/N None
Year Built 2021
Lot Size 1.000 Acres
Acres 1.0
Property Description
This STUNNING custom-built modern farmhouse is THE gold standard for upscale country living! Vaulted ceilings, high-end finishes and an open floor plan are just a few of the features that set this gem apart. No expense was spared with upgrades here - double entry doors, a massive kitchen with oversized island, 52 in lighted display cabinets, custom vent hood, SS appliances and farmhouse sink, a claw-foot tub with tile surrounds & dual vanity in the master bath, upgraded lighting and hardware, custom plantation shutters, an extended covered patio with vaulted ceilings, double patio doors, 4ft pipe fencing, fruit trees, landscape lighting, raised garden beds & 8 FT GARAGE DOORS! You'll also love the LOADS of storage space found throughout the home. The office is equipped with a closet & can be used a 4th bedroom. With over $40k of extras already built in, you can skip the added expense of buying new & put your cash towards a shop or a pool.
Location
State TX
County Parker
Direction From 199, turn Right onto Clayton Crossing, Right on Heid Pass. The home is on the Right.
Rooms
Dining Room 1
Interior
Interior Features Cable TV Available, Chandelier, Decorative Lighting, Double Vanity, Dry Bar, Eat-in Kitchen, Flat Screen Wiring, High Speed Internet Available, Kitchen Island, Natural Woodwork, Smart Home System, Vaulted Ceiling(s), Walk-In Closet(s), Wired for Data
Heating Central, Electric
Cooling Central Air, Electric
Flooring Carpet, Ceramic Tile
Fireplaces Number 1
Fireplaces Type Electric, Family Room
Appliance Dishwasher, Disposal, Electric Cooktop, Electric Oven, Microwave
Heat Source Central, Electric
Laundry Electric Dryer Hookup, Utility Room, Full Size W/D Area, Washer Hookup
Exterior
Exterior Feature Covered Patio/Porch
Garage Spaces 3.0
Fence Pipe
Utilities Available Co-op Electric, Co-op Water, Community Mailbox, Septic
Roof Type Composition
Garage Yes
Building
Lot Description Acreage, Few Trees, Landscaped, Level, Lrg. Backyard Grass, Sprinkler System
Story One
Foundation Slab
Structure Type Brick
Schools
Elementary Schools Goshen Creek
School District Springtown Isd
Others
Restrictions Deed
Ownership Amber & Carl Henke
Acceptable Financing Cash, Conventional, FHA, VA Loan
Listing Terms Cash, Conventional, FHA, VA Loan
Financing Conventional
Special Listing Condition Aerial Photo, Deed Restrictions, Survey Available
Read Less Info
Want to know what your home might be worth? Contact us for a FREE valuation!

Our team is ready to help you sell your home for the highest possible price ASAP

©2025 North Texas Real Estate Information Systems.
Bought with Joanne Patterson • Post Oak Realty






