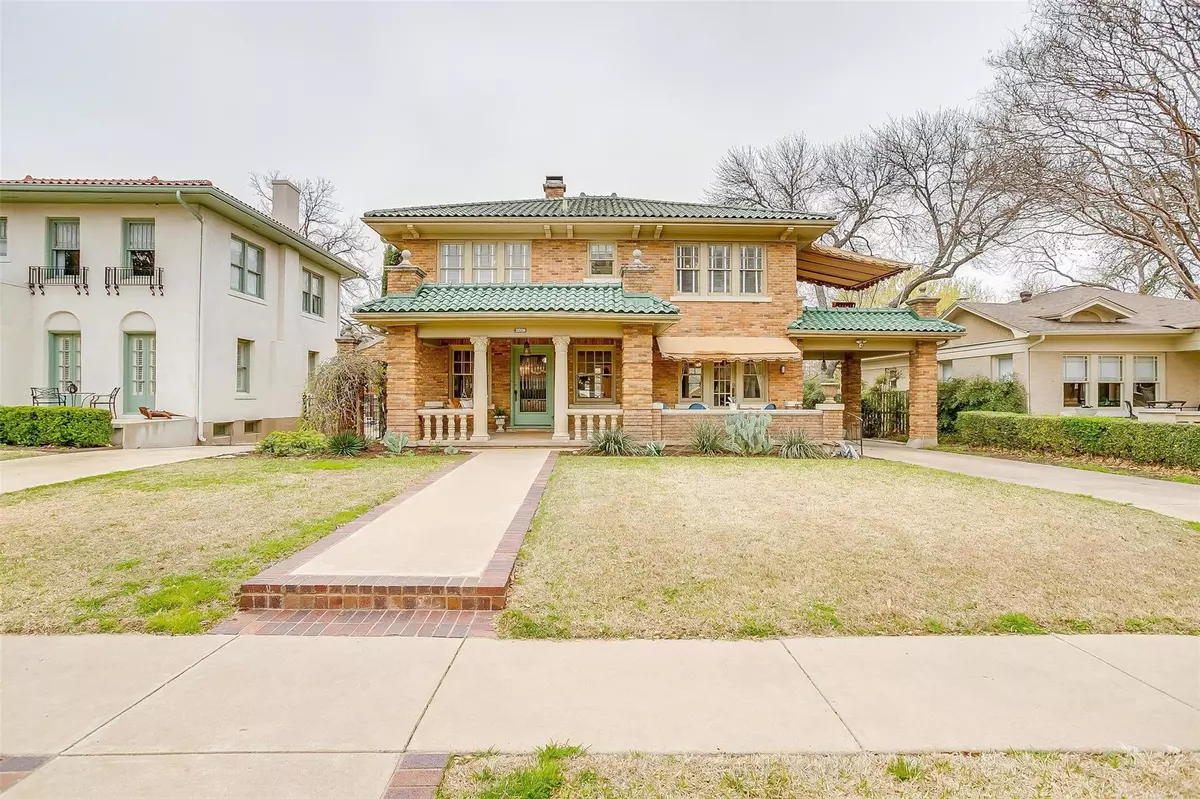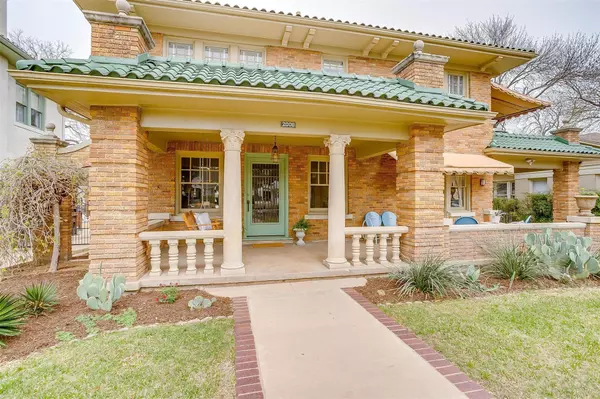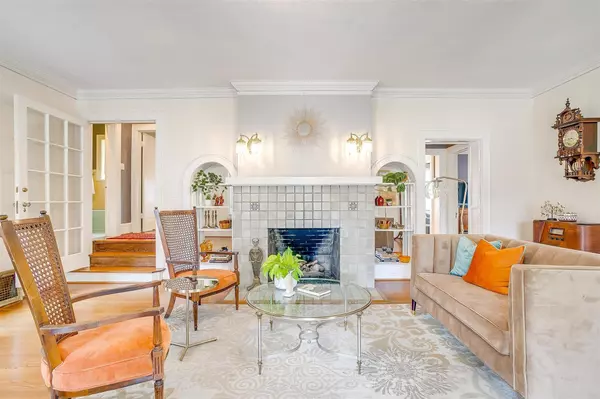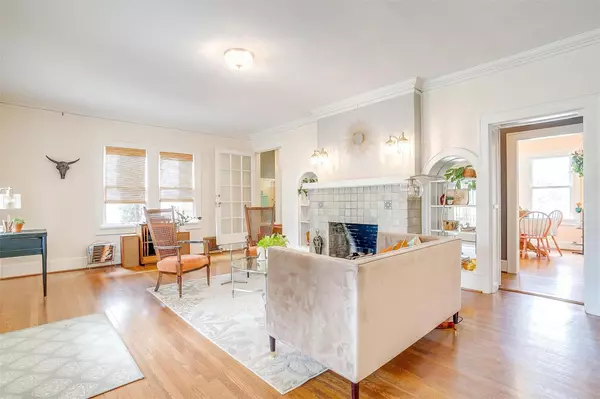$895,000
For more information regarding the value of a property, please contact us for a free consultation.
3 Beds
3 Baths
2,476 SqFt
SOLD DATE : 04/21/2023
Key Details
Property Type Single Family Home
Sub Type Single Family Residence
Listing Status Sold
Purchase Type For Sale
Square Footage 2,476 sqft
Price per Sqft $361
Subdivision Cheltenham
MLS Listing ID 20271284
Sold Date 04/21/23
Style Prairie,Traditional,Other
Bedrooms 3
Full Baths 3
HOA Fees $2/ann
HOA Y/N Voluntary
Year Built 1924
Annual Tax Amount $13,648
Lot Size 9,016 Sqft
Acres 0.207
Property Description
On one of Berkeley Place's signature streets, this stately 2-story Revival is a true gem! Step inside to find an inviting living rm w stained hardwoods, fireplace w original tile surround, arched bookcases, elegant moldings, & plenty of natural light streaming through its lrg windows. Downstairs features a full bath w exquisite Art Deco tile, 2 living areas, formal dining, breakfast rm & kitchen w SS gas range, quartz counters & St. Charles cabinets. Upstairs boasts 3 bedrms, 2 bathrms & a sep dressing rm w built-ins. A private balcony is just off the Primary ensuite! Not included in main SF are 540SF basement & 604SF guest house. Basement hosts a utility space-storage-cedar closet. Guest house provides a lrg living + additional 1 bed-1 bath. Backyard features a pool & multiple areas to lounge or entertain. Minutes fr top-rated Lily B Elem, restaurants, entertainment, parks, & retail. Built in 1924, it encapsulates a rich history, incredible architectural details, and timeless beauty!
Location
State TX
County Tarrant
Direction From I-30 W - take Summit Ave+Forest Park exit and continue to N Forest Park Blvd. Turn left onto N Forest Park Blvd, turn left onto Pembroke Dr and the home will be on your left.
Rooms
Dining Room 2
Interior
Interior Features Built-in Features, Cable TV Available, Cedar Closet(s), Chandelier, Decorative Lighting, High Speed Internet Available, Natural Woodwork, Walk-In Closet(s)
Heating Central, Natural Gas
Cooling Ceiling Fan(s), Central Air, Electric, Zoned
Flooring Ceramic Tile, Concrete, Cork, Hardwood
Fireplaces Number 1
Fireplaces Type Gas Logs, Gas Starter, Masonry
Appliance Dishwasher, Disposal, Gas Range, Gas Water Heater, Microwave, Plumbed For Gas in Kitchen, Vented Exhaust Fan
Heat Source Central, Natural Gas
Laundry Full Size W/D Area, Washer Hookup, Other, On Site
Exterior
Exterior Feature Awning(s), Balcony, Covered Patio/Porch, Rain Gutters, Lighting, Storage
Carport Spaces 1
Fence Rock/Stone, Wrought Iron
Pool Gunite, Heated, In Ground, Pool Sweep, Pool/Spa Combo
Utilities Available Cable Available, City Sewer, City Water, Curbs, Individual Gas Meter, Individual Water Meter, Natural Gas Available, Overhead Utilities, Sidewalk
Roof Type Tile
Garage No
Private Pool 1
Building
Lot Description Interior Lot, Landscaped, Sprinkler System
Story Two
Foundation Concrete Perimeter, Other
Structure Type Brick
Schools
Elementary Schools Clayton Li
School District Fort Worth Isd
Others
Ownership Of Record
Acceptable Financing Cash, Conventional, VA Loan
Listing Terms Cash, Conventional, VA Loan
Financing Conventional
Special Listing Condition Survey Available
Read Less Info
Want to know what your home might be worth? Contact us for a FREE valuation!

Our team is ready to help you sell your home for the highest possible price ASAP

©2025 North Texas Real Estate Information Systems.
Bought with Maria Karnes • Coldwell Banker Realty






