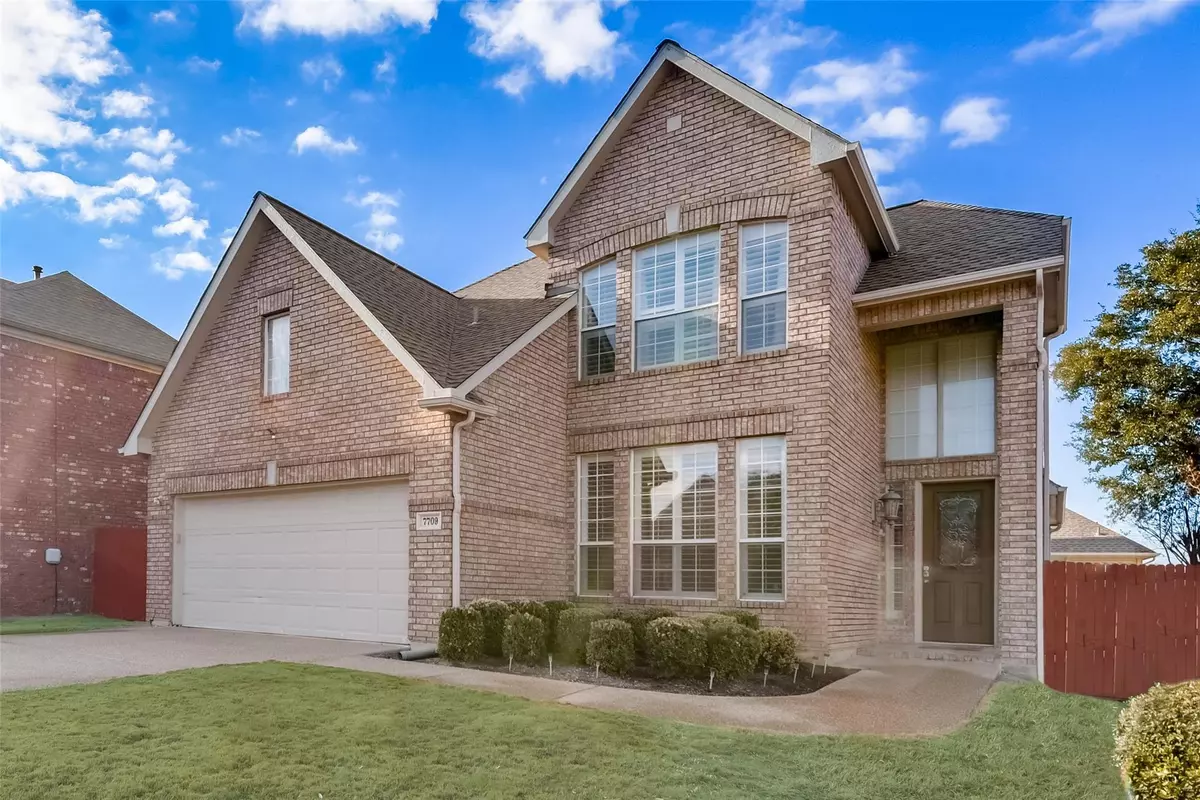$575,000
For more information regarding the value of a property, please contact us for a free consultation.
4 Beds
3 Baths
2,576 SqFt
SOLD DATE : 04/19/2023
Key Details
Property Type Single Family Home
Sub Type Single Family Residence
Listing Status Sold
Purchase Type For Sale
Square Footage 2,576 sqft
Price per Sqft $223
Subdivision Hackberry Creek Village Ph 04
MLS Listing ID 20271563
Sold Date 04/19/23
Style Traditional
Bedrooms 4
Full Baths 2
Half Baths 1
HOA Fees $190/ann
HOA Y/N Mandatory
Year Built 1995
Annual Tax Amount $10,538
Lot Size 6,054 Sqft
Acres 0.139
Property Description
Beautiful recently upgraded home on a cul-de-sac in a gated community. Walking distance and private access to Las Colinas Elementary. Close proximity to major highways, restaurants and shopping. Large primary bedroom downstairs with two separate walk-in closets. Kitchen with stainless steel appliances and two pantries. Upstairs three bedrooms, full bathroom and large attic-flex space. Plenty of storage space. Backyard is low-maintenance with deck perfect for entertaining. Hackberry creek is a unique gated community with wonderful neighbors. Gates are operated and monitored by a guard 24-7. Enjoy scenic walks, fun community activities, private playgrounds, golf course and option to become members at the country club. RECENT UPGRADES: brand new hardwood floors downstairs, upgraded kitchen with stainless steel appliances, new bathroom vanity upstairs, recently replaced HVACs (2022, 2021) and water heater (2021). Welcome to your new home!
Location
State TX
County Dallas
Direction FROM I-635 SOUTH ON MACARTHUR AND FROM 161 OR 114 NORTH ON MACARTHUR, RIGHT ON KINWEST, LEFT ON SUMMITVIEW, RIGHT ON WATERFORD, RIGHT ON WINDMERE. SHOW LICENSE TO GUARD AT GATE.
Rooms
Dining Room 1
Interior
Interior Features Built-in Features, Cable TV Available, Cathedral Ceiling(s), Decorative Lighting, Granite Counters, High Speed Internet Available, Smart Home System, Vaulted Ceiling(s), Walk-In Closet(s)
Heating Central, Natural Gas
Cooling Ceiling Fan(s), Central Air, Electric
Flooring Carpet, Wood
Fireplaces Number 1
Fireplaces Type Gas, Gas Logs, Gas Starter
Appliance Dishwasher, Disposal, Dryer, Electric Range, Gas Water Heater, Microwave, Vented Exhaust Fan
Heat Source Central, Natural Gas
Exterior
Exterior Feature Rain Gutters, Lighting
Garage Spaces 2.0
Fence Wood
Utilities Available Cable Available, City Sewer, City Water, Individual Gas Meter, Individual Water Meter, Sidewalk
Roof Type Composition
Garage Yes
Building
Lot Description Cul-De-Sac, Landscaped, Sprinkler System, Subdivision
Story Two
Foundation Slab
Structure Type Frame
Schools
Elementary Schools Lascolinas
Middle Schools Bush
High Schools Ranchview
School District Carrollton-Farmers Branch Isd
Others
Restrictions No Known Restriction(s)
Acceptable Financing 1031 Exchange, Cash, Conventional, FHA, VA Loan
Listing Terms 1031 Exchange, Cash, Conventional, FHA, VA Loan
Financing Conventional
Read Less Info
Want to know what your home might be worth? Contact us for a FREE valuation!

Our team is ready to help you sell your home for the highest possible price ASAP

©2024 North Texas Real Estate Information Systems.
Bought with Jaykishan Patel • Aesthetic Realty, LLC

