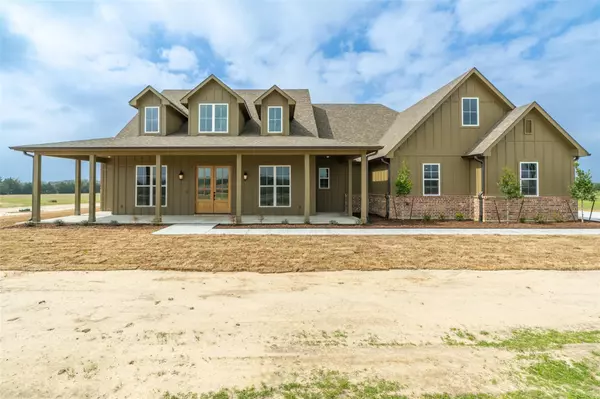$594,900
For more information regarding the value of a property, please contact us for a free consultation.
4 Beds
4 Baths
2,926 SqFt
SOLD DATE : 04/10/2023
Key Details
Property Type Single Family Home
Sub Type Single Family Residence
Listing Status Sold
Purchase Type For Sale
Square Footage 2,926 sqft
Price per Sqft $203
Subdivision Country Fields
MLS Listing ID 20273624
Sold Date 04/10/23
Style Traditional
Bedrooms 4
Full Baths 3
Half Baths 1
HOA Y/N None
Year Built 2023
Annual Tax Amount $910
Lot Size 1.500 Acres
Acres 1.5
Property Description
Stunning new construction custom home, situated on 1.5 acres in LOISD. This 4 bed, 3.5-bath home is the epitome of luxury living, with a spacious 3-car garage and all the modern amenities you could desire. Step inside and be greeted by an open and airy floor plan, featuring high ceilings and an abundance of natural light. The great room is perfect for entertaining guests, with a vaulted ceiling and a fireplace as the focal point. The gourmet kitchen is a chef's dream, complete with stainless steel appliances, granite countertops, and a large island. Retreat to the spacious master suite, featuring a luxurious en-suite bathroom with a soaking tub, separate shower, and dual vanities. The three additional bedrooms are generously sized and offer plenty of closet space with the largest featuring an en-suite bath. The large lot offers endless possibilities for outdoor activities and entertaining. This home is sure to impress even the most discerning buyer.
Location
State TX
County Hunt
Direction GPS is accurate.
Rooms
Dining Room 1
Interior
Interior Features Decorative Lighting, Double Vanity, Granite Counters, Kitchen Island, Open Floorplan, Pantry, Vaulted Ceiling(s), Walk-In Closet(s), In-Law Suite Floorplan
Heating Central, Fireplace(s)
Cooling Ceiling Fan(s), Central Air
Flooring Carpet, Ceramic Tile, Hardwood
Fireplaces Number 1
Fireplaces Type Gas, Great Room
Appliance Dishwasher, Disposal, Electric Oven, Gas Cooktop, Microwave, Double Oven, Plumbed For Gas in Kitchen
Heat Source Central, Fireplace(s)
Laundry Electric Dryer Hookup, Utility Room, Full Size W/D Area, Washer Hookup
Exterior
Exterior Feature Covered Patio/Porch, Rain Gutters
Garage Spaces 3.0
Fence None
Utilities Available Aerobic Septic, Co-op Electric, Co-op Water, Gravel/Rock, Propane
Roof Type Composition
Garage Yes
Building
Lot Description Landscaped
Story One
Foundation Slab
Structure Type Brick,Siding
Schools
Elementary Schools Loneoak
Middle Schools Loneoak
High Schools Loneoak
School District Lone Oak Isd
Others
Restrictions Deed
Ownership of record
Acceptable Financing Cash, Conventional, FHA, VA Loan
Listing Terms Cash, Conventional, FHA, VA Loan
Financing Conventional
Special Listing Condition Aerial Photo, Deed Restrictions
Read Less Info
Want to know what your home might be worth? Contact us for a FREE valuation!

Our team is ready to help you sell your home for the highest possible price ASAP

©2025 North Texas Real Estate Information Systems.
Bought with Dyana Powell • Action Realty Group






