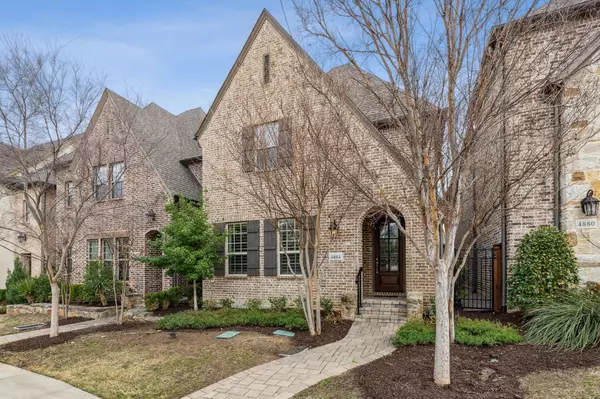$680,000
For more information regarding the value of a property, please contact us for a free consultation.
3 Beds
3 Baths
2,441 SqFt
SOLD DATE : 04/07/2023
Key Details
Property Type Single Family Home
Sub Type Single Family Residence
Listing Status Sold
Purchase Type For Sale
Square Footage 2,441 sqft
Price per Sqft $278
Subdivision Vue Las Colinas
MLS Listing ID 20208438
Sold Date 04/07/23
Bedrooms 3
Full Baths 2
Half Baths 1
HOA Fees $145/ann
HOA Y/N Mandatory
Year Built 2017
Annual Tax Amount $13,701
Lot Size 5,662 Sqft
Acres 0.13
Property Description
A pristine home well maintained with a wide open living room with plenty of windows offering a lot of natural light. An office in the front giving peace and quite. Kitchen has plenty of room with a nice pantry, SS appliances, direct vented exhaust, and Dine-in Kitchen. Home has hand scraped hard wood floor through out the first floor with tile in the bathrooms and carpet in the bedrooms and with a mud bench by the garage door offering coat hangers and extra storage. Comes with a tankless water heater, plantation shutters, and a wet bar in the upstairs living room. Spacious bedrooms with walk-in closets through out. Plenty of lights offering plenty of light night or day. HOA fees provide for the privacy of the gated community so no solicitors they also take care of the front yard. The home is also located near a large golf course for any avid golfers and near by multiple major highways with shopping and restaurants not far off.
Location
State TX
County Dallas
Community Community Sprinkler, Curbs, Gated, Sidewalks
Direction From Highway 114, exit onto N O'Connor Road. Turn north onto O'Connor Ridge Blvd and turn right onto Fuller Dr then turn left onto Skystone Dr, use the gate code to enter the community. Continue on Skystone Dr and turn right on Isleworth Drive. The home is the fourth from the end on the left.
Rooms
Dining Room 1
Interior
Interior Features Cable TV Available, Eat-in Kitchen, Granite Counters, High Speed Internet Available, Kitchen Island, Pantry, Sound System Wiring, Walk-In Closet(s), Wet Bar
Heating Central
Cooling Central Air
Flooring Carpet, Ceramic Tile, Hardwood
Appliance Dishwasher, Disposal, Gas Cooktop, Gas Oven, Microwave, Tankless Water Heater, Vented Exhaust Fan, Other
Heat Source Central
Laundry Electric Dryer Hookup, Full Size W/D Area, Washer Hookup
Exterior
Garage Spaces 2.0
Fence Metal, Partial
Community Features Community Sprinkler, Curbs, Gated, Sidewalks
Utilities Available Alley, Cable Available, City Sewer, City Water, Curbs, Individual Gas Meter, Individual Water Meter
Roof Type Composition
Garage Yes
Building
Story Two
Foundation Slab
Structure Type Brick
Schools
Elementary Schools Farine
School District Irving Isd
Others
Ownership Young G Kim, Da Mi Kim
Financing Conventional
Read Less Info
Want to know what your home might be worth? Contact us for a FREE valuation!

Our team is ready to help you sell your home for the highest possible price ASAP

©2025 North Texas Real Estate Information Systems.
Bought with Shae Nault • Keller Williams DFW Preferred






