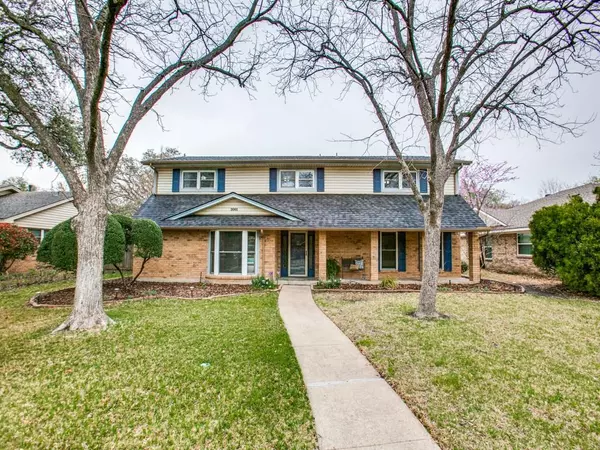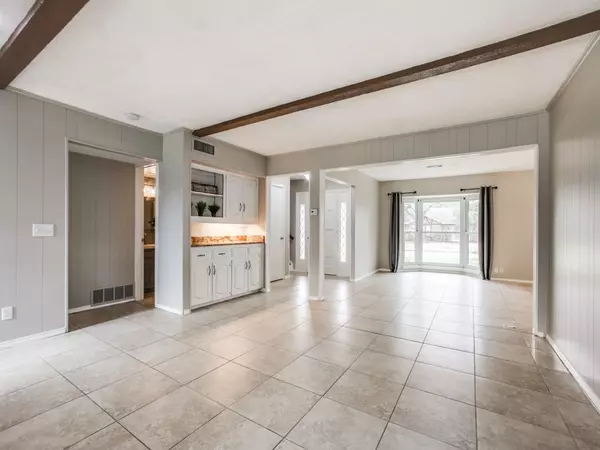$439,000
For more information regarding the value of a property, please contact us for a free consultation.
4 Beds
3 Baths
2,431 SqFt
SOLD DATE : 03/30/2023
Key Details
Property Type Single Family Home
Sub Type Single Family Residence
Listing Status Sold
Purchase Type For Sale
Square Footage 2,431 sqft
Price per Sqft $180
Subdivision University Estates
MLS Listing ID 20274732
Sold Date 03/30/23
Style Traditional
Bedrooms 4
Full Baths 2
Half Baths 1
HOA Y/N Voluntary
Year Built 1974
Annual Tax Amount $10,291
Lot Size 9,016 Sqft
Acres 0.207
Lot Dimensions 71x125x70x125
Property Description
This house has all the amenities an active family could want. Pool with spa, Artificial Turf, Travel Trailer Pad, 25 ft Deep Hobby Garage, Additional Covered parking, extremely large Master Bedroom with enough room for a sitting area. In home office or nursery is right off the master bedroom and has built in desk with shelves , Brick Wood Burning Fireplace and it is all punctuated with a magnificent Bonsai Tree! All this in a quite classic Richardson neighborhood. Unlike many older homes storage will not be a problem. New carpet and paint in 2023 and let us not forget the energy efficient windows. Close to schools, restaurants, retail, & expressways, Duck Creek offers 5 miles of walking & biking trails with direct access to Huffines Park. Take a tour of the creeks and parks to see all the the great amenities this neighborhood has to offer.
Location
State TX
County Dallas
Direction GPS
Rooms
Dining Room 2
Interior
Interior Features Cable TV Available, Decorative Lighting, Double Vanity, Dry Bar, High Speed Internet Available, Pantry, Walk-In Closet(s)
Heating Central
Cooling Ceiling Fan(s), Central Air
Flooring Carpet, Ceramic Tile, Laminate
Fireplaces Number 1
Fireplaces Type Brick, Family Room, Gas Starter, Masonry, Wood Burning
Appliance Dishwasher, Disposal, Electric Cooktop, Electric Oven, Gas Water Heater, Microwave, Plumbed For Gas in Kitchen, Refrigerator, Vented Exhaust Fan
Heat Source Central
Laundry Electric Dryer Hookup, Gas Dryer Hookup, Utility Room, Full Size W/D Area, Washer Hookup
Exterior
Garage Spaces 2.0
Carport Spaces 3
Fence Back Yard, Wood
Pool Gunite, In Ground, Pool Sweep, Pool/Spa Combo
Utilities Available Alley, City Water, Concrete, Curbs, Electricity Connected, Individual Gas Meter, Individual Water Meter, Sidewalk, Underground Utilities
Roof Type Composition
Garage Yes
Private Pool 1
Building
Lot Description Few Trees, Interior Lot, Landscaped, Sprinkler System, Subdivision
Story Two
Foundation Slab
Structure Type Brick,Frame,Vinyl Siding
Schools
Elementary Schools Dartmouth
High Schools Berkner
School District Richardson Isd
Others
Ownership David & April Spitzer
Acceptable Financing Cash, Conventional, FHA, VA Loan
Listing Terms Cash, Conventional, FHA, VA Loan
Financing Cash
Read Less Info
Want to know what your home might be worth? Contact us for a FREE valuation!

Our team is ready to help you sell your home for the highest possible price ASAP

©2025 North Texas Real Estate Information Systems.
Bought with Rachel Cahill • EXP REALTY






