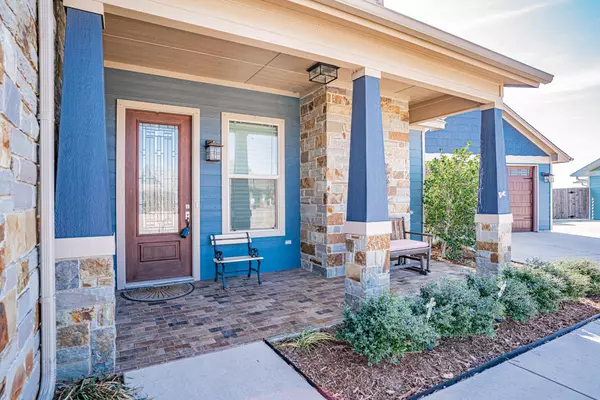$430,000
For more information regarding the value of a property, please contact us for a free consultation.
3 Beds
2 Baths
2,000 SqFt
SOLD DATE : 03/27/2023
Key Details
Property Type Single Family Home
Sub Type Single Family Residence
Listing Status Sold
Purchase Type For Sale
Square Footage 2,000 sqft
Price per Sqft $215
Subdivision Camelot Add
MLS Listing ID 20249816
Sold Date 03/27/23
Style Craftsman
Bedrooms 3
Full Baths 2
HOA Fees $8/ann
HOA Y/N Mandatory
Year Built 2017
Annual Tax Amount $2,140
Lot Size 10,802 Sqft
Acres 0.248
Property Description
Beautiful one-owner custom home with STUNNING views! This craftsman style home is located at the end of the cul-de-sac in highly desired Camelot subdivision. Great curb appeal with an inviting front porch. Walk in to the open concept living, dining, and kitchen with 10 mile views of Glen Rose and Somervell county. Coffered ceilings and a stone fireplace make this living room magazine worthy. Engineered hardwood floors, custom cabinetry, granite countertops, foam encapsulated insulation and a terrific floorplan show just how custom this home is. Enjoy the view from the huge master suite with a sitting area, ensuite bath with massive walk-in shower, and large master closet. Oversized utility room has access from master closet and guest bedroom hallway. Two spacious guest bedrooms have nice privacy. Entertain and bbq on the wide back patio overlooking the fully fenced yard. Huge 3 car garage with extra storage space. RV parking with electric and sewer hookup on side of garage.
Location
State TX
County Somervell
Direction GPS Friendly. In Camelot subdivision, go all the way to the back and property is on the right at cul-de-sac with sign on property.
Rooms
Dining Room 1
Interior
Interior Features Built-in Features, Flat Screen Wiring, Granite Counters, High Speed Internet Available, Kitchen Island, Open Floorplan, Pantry, Walk-In Closet(s)
Heating Central, Electric, Fireplace(s)
Cooling Ceiling Fan(s), Central Air, Electric
Flooring Carpet, Tile, Wood
Fireplaces Number 1
Fireplaces Type Stone, Wood Burning
Appliance Dishwasher, Disposal, Electric Cooktop, Electric Water Heater, Microwave, Double Oven, Refrigerator
Heat Source Central, Electric, Fireplace(s)
Laundry Electric Dryer Hookup, Utility Room, Full Size W/D Area, Washer Hookup
Exterior
Garage Spaces 3.0
Utilities Available City Sewer, City Water, Co-op Electric, Concrete, Curbs
Roof Type Composition
Garage Yes
Building
Story One
Foundation Slab
Structure Type Board & Batten Siding,Rock/Stone
Schools
Elementary Schools Glen Rose
School District Glen Rose Isd
Others
Ownership Ask Agent for Names on Contract
Acceptable Financing Cash, Conventional, VA Loan
Listing Terms Cash, Conventional, VA Loan
Financing Conventional
Read Less Info
Want to know what your home might be worth? Contact us for a FREE valuation!

Our team is ready to help you sell your home for the highest possible price ASAP

©2025 North Texas Real Estate Information Systems.
Bought with Karin Nielsen-Kilburn • Keller Williams Realty






