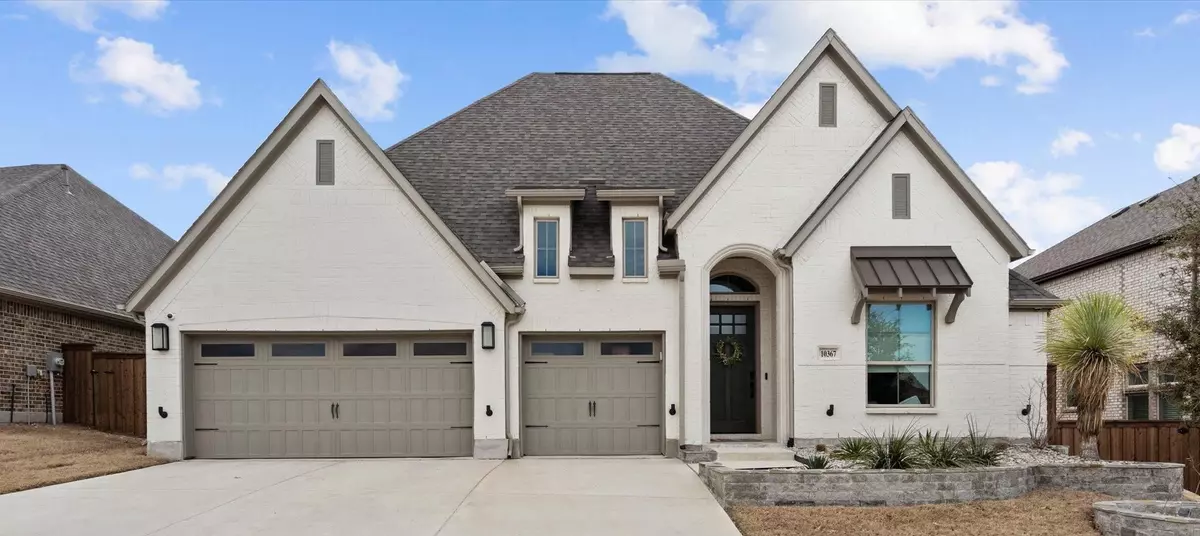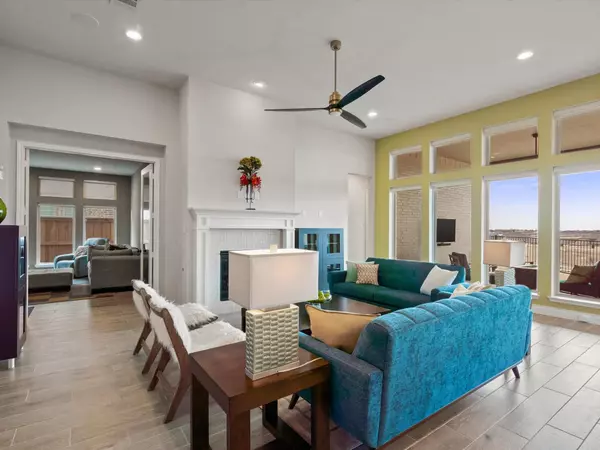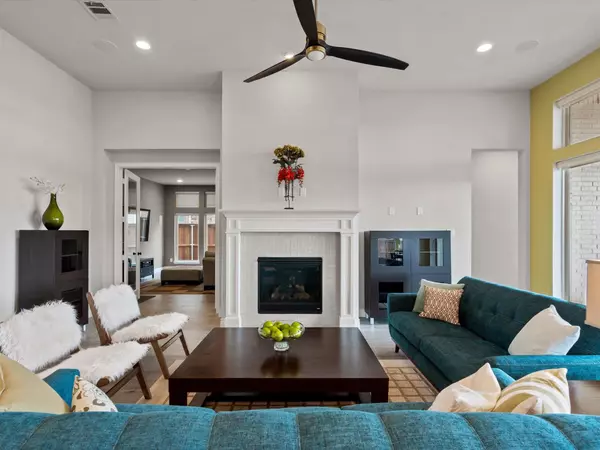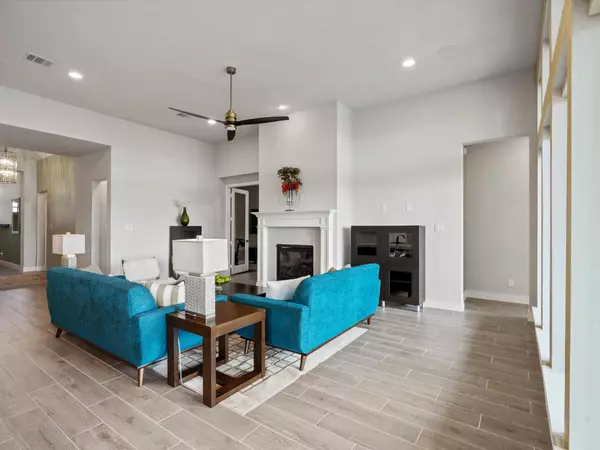$635,000
For more information regarding the value of a property, please contact us for a free consultation.
4 Beds
4 Baths
2,967 SqFt
SOLD DATE : 03/24/2023
Key Details
Property Type Single Family Home
Sub Type Single Family Residence
Listing Status Sold
Purchase Type For Sale
Square Footage 2,967 sqft
Price per Sqft $214
Subdivision Ventana
MLS Listing ID 20264259
Sold Date 03/24/23
Style Traditional
Bedrooms 4
Full Baths 3
Half Baths 1
HOA Fees $70/ann
HOA Y/N Mandatory
Year Built 2019
Annual Tax Amount $10,925
Lot Size 7,797 Sqft
Acres 0.179
Property Description
Meticulous owners have created the perfect home in Ventana! This custom built Perry home was thought to be their forever home, so they piled on the extras when they built it. The best part is the premium lot. It's situated so that it backs up to the jogging path and community pools (no need to drive around looking for a parking space!). The house is all brick, no siding on the back of the home. The back (extended) patio has automated screens that come down to make it a screened in porch. Central vacuum for the entire house but also an automatic dustpan in the kitchen. 5.1 surround sound system in the media room. The primary bedroom is a true retreat, check out that shower! This bedroom also has automated window coverings you can control with a remote. One guest bedroom is perfect for privacy for your guest; with it's own ensuite. The pictures are great, and it's even better in person. Come imagine yourself living here...
Location
State TX
County Tarrant
Community Community Pool, Jogging Path/Bike Path
Direction From I-20, exit 426 and head south on Chaplin School Road, FM 2871; turn right onto Veale Ranch Parkway and left on Ventana Parkway; turn right on Trail Ridge Drive; home is on the left.
Rooms
Dining Room 1
Interior
Interior Features Cable TV Available, Central Vacuum, Chandelier, Decorative Lighting, Double Vanity, Eat-in Kitchen, Flat Screen Wiring, Granite Counters, High Speed Internet Available, Kitchen Island, Open Floorplan, Pantry, Sound System Wiring
Heating Central, Electric
Cooling Ceiling Fan(s), Central Air, Electric
Flooring Carpet, Ceramic Tile
Fireplaces Number 1
Fireplaces Type Heatilator
Equipment Call Listing Agent
Appliance Dishwasher, Disposal, Gas Cooktop, Microwave, Tankless Water Heater
Heat Source Central, Electric
Laundry Electric Dryer Hookup, Utility Room, Full Size W/D Area, Washer Hookup
Exterior
Exterior Feature Covered Patio/Porch, Rain Gutters, Lighting
Garage Spaces 3.0
Fence Back Yard, Wood, Wrought Iron
Community Features Community Pool, Jogging Path/Bike Path
Utilities Available Cable Available, City Sewer, City Water, Community Mailbox, Curbs, Sidewalk, Underground Utilities
Roof Type Composition
Garage Yes
Building
Lot Description Adjacent to Greenbelt, Few Trees, Hilly
Story One
Foundation Slab
Structure Type Brick,Rock/Stone
Schools
Elementary Schools Westpark
Middle Schools Benbrook
High Schools Benbrook
School District Fort Worth Isd
Others
Ownership Fitzgerald
Acceptable Financing Cash, Conventional, FHA, VA Loan
Listing Terms Cash, Conventional, FHA, VA Loan
Financing Cash
Special Listing Condition Aerial Photo, Survey Available, Utility Easement
Read Less Info
Want to know what your home might be worth? Contact us for a FREE valuation!

Our team is ready to help you sell your home for the highest possible price ASAP

©2025 North Texas Real Estate Information Systems.
Bought with Terri Christian • Keller Williams Realty FtWorth






