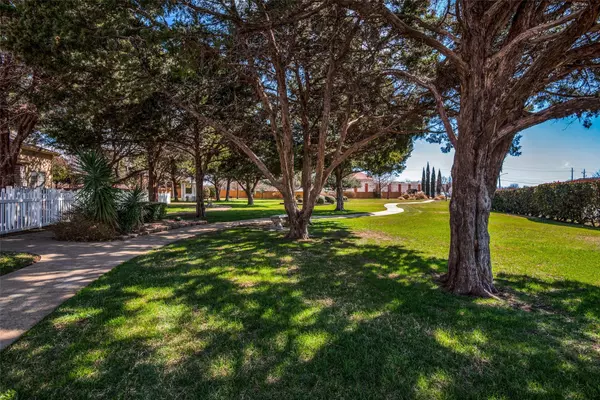$295,000
For more information regarding the value of a property, please contact us for a free consultation.
2 Beds
2 Baths
1,370 SqFt
SOLD DATE : 03/20/2023
Key Details
Property Type Townhouse
Sub Type Townhouse
Listing Status Sold
Purchase Type For Sale
Square Footage 1,370 sqft
Price per Sqft $215
Subdivision Curtiss Wright Ph 02
MLS Listing ID 20261752
Sold Date 03/20/23
Style Traditional
Bedrooms 2
Full Baths 2
HOA Fees $250/mo
HOA Y/N Mandatory
Year Built 2002
Annual Tax Amount $5,236
Lot Size 3,310 Sqft
Acres 0.076
Property Description
Beautifully updated single story townhome with 2 BR, 2 Bath, large living and open concept kitchen in the gated 55 and over community of Curtiss Wright Village. This Home has it all and is move-in ready. Master bath has been updated with large walk-in shower all new fixtures. The kitchen has all new stainless steel appliances, granite counter tops large counter surface with bar, eating area and all new lighting. The bedrooms are spacious with large closets. The secondary bathroom has luxury vinyl wood floors. Every room is handicap accessible. Outside is a nice screened in patio for enjoying the outdoors on nice days. The community has walking trails through out, a community pool, clubhouse and fitness center. Don't miss an opportunity to enjoy this highly sought after community and make this wonderful home yours. Home includes washer and dryer, ring doorbell and monitored alarm system.
Location
State TX
County Dallas
Community Club House, Gated, Greenbelt, Jogging Path/Bike Path, Lake, Perimeter Fencing
Direction From I-20, go North on Carrier Pkwy., Left on Desco, then Right into the Community, Home is second on the right.
Rooms
Dining Room 1
Interior
Interior Features Cable TV Available, High Speed Internet Available, Vaulted Ceiling(s), Walk-In Closet(s)
Heating Central, Electric
Cooling Ceiling Fan(s), Central Air, Electric
Flooring Carpet, Ceramic Tile
Appliance Dishwasher, Disposal, Electric Range, Microwave
Heat Source Central, Electric
Laundry Electric Dryer Hookup, Full Size W/D Area, Washer Hookup
Exterior
Exterior Feature Covered Patio/Porch
Garage Spaces 1.0
Fence Vinyl
Pool Fenced, Gunite, In Ground
Community Features Club House, Gated, Greenbelt, Jogging Path/Bike Path, Lake, Perimeter Fencing
Utilities Available City Sewer, City Water
Roof Type Composition
Garage Yes
Private Pool 1
Building
Lot Description Greenbelt, Interior Lot, Landscaped, Sprinkler System, Subdivision
Story One
Foundation Slab
Structure Type Rock/Stone,Stucco
Schools
Elementary Schools Bowie
Middle Schools Kennedy
High Schools Grand Prairie
School District Grand Prairie Isd
Others
Senior Community 1
Ownership SEE CAD
Acceptable Financing Cash, Conventional, FHA, VA Loan
Listing Terms Cash, Conventional, FHA, VA Loan
Financing Cash
Read Less Info
Want to know what your home might be worth? Contact us for a FREE valuation!

Our team is ready to help you sell your home for the highest possible price ASAP

©2025 North Texas Real Estate Information Systems.
Bought with Shelley Herman • Keller Williams Prosper Celina






