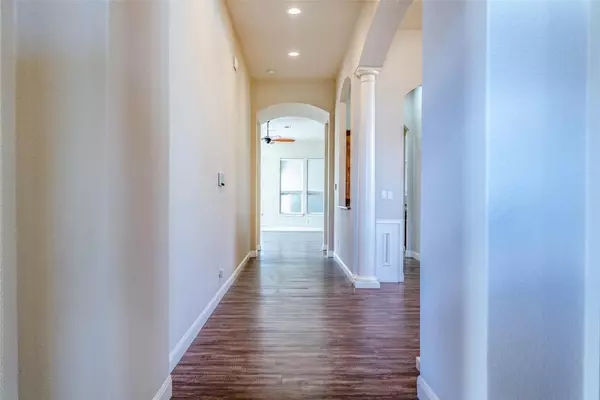$375,000
For more information regarding the value of a property, please contact us for a free consultation.
3 Beds
2 Baths
2,615 SqFt
SOLD DATE : 03/02/2023
Key Details
Property Type Single Family Home
Sub Type Single Family Residence
Listing Status Sold
Purchase Type For Sale
Square Footage 2,615 sqft
Price per Sqft $143
Subdivision Shannon R E 1St Add
MLS Listing ID 20234326
Sold Date 03/02/23
Style Traditional
Bedrooms 3
Full Baths 2
HOA Y/N None
Year Built 2006
Annual Tax Amount $7,061
Lot Size 0.300 Acres
Acres 0.3
Property Description
Lovely neighborhood with stately homes in west Sherman. This beautiful brick single story home offers cathedral ceilings throughout, with luxurious living space. Primary Bedroom joins a comfortable and room bath, with double size walk-in shower, double vanities and a closet you will love. Kitchen has double ovens, granite counters, complete with breakfast bar, walk in pantry, island, undercabinet lighting and SS appliances, including a brand new dishwasher. Breakfast area off the kitchen and it opens to family room with cozy fireplace. Second living area can be office, it has a separate entry, a cool game room or exercise area for your New Year's resolution. Full size utility room with room for freezer, with sink and a Butler's Pantry. This house has all the space you need and is on ONE Level. The Private gated drive has a side entry double garage. Move in ready and FHA loan may be ASSUMABLE!
Location
State TX
County Grayson
Direction From North Travis Street in Sherman go west on W McGee to Alexander, and turn south.
Rooms
Dining Room 2
Interior
Interior Features Decorative Lighting, Double Vanity, Dry Bar, Granite Counters, High Speed Internet Available, Kitchen Island, Walk-In Closet(s)
Heating Central, Electric
Cooling Central Air, Electric
Flooring Carpet, Ceramic Tile, Laminate
Fireplaces Number 1
Fireplaces Type Family Room, Gas Starter, Master Bedroom, See Through Fireplace, Wood Burning
Appliance Dishwasher, Disposal, Electric Cooktop, Electric Oven, Microwave, Double Oven
Heat Source Central, Electric
Laundry Electric Dryer Hookup, Utility Room, Full Size W/D Area, Washer Hookup
Exterior
Exterior Feature Fire Pit, Rain Gutters, RV/Boat Parking, Storage
Garage Spaces 2.0
Fence Gate, Wood
Utilities Available All Weather Road, Asphalt, Cable Available, City Sewer, City Water, Curbs
Roof Type Composition
Garage Yes
Building
Lot Description Interior Lot, Landscaped, Level
Story One
Foundation Slab
Structure Type Brick
Schools
Elementary Schools Fairview
School District Sherman Isd
Others
Ownership Tax
Acceptable Financing Cash, Conventional, FHA Assumable
Listing Terms Cash, Conventional, FHA Assumable
Financing Conventional
Read Less Info
Want to know what your home might be worth? Contact us for a FREE valuation!

Our team is ready to help you sell your home for the highest possible price ASAP

©2025 North Texas Real Estate Information Systems.
Bought with Donna Brown • EBBY HALLIDAY, REALTORS






