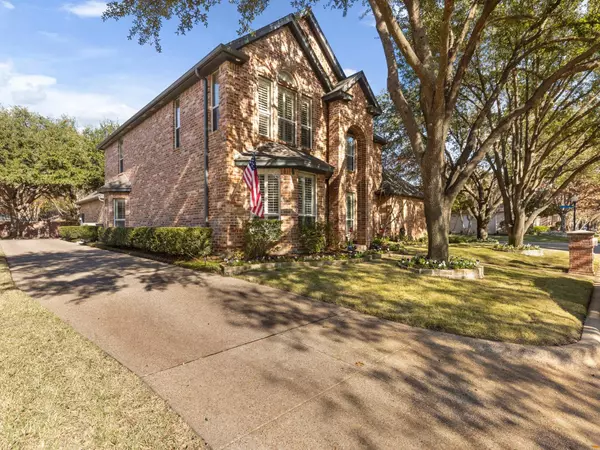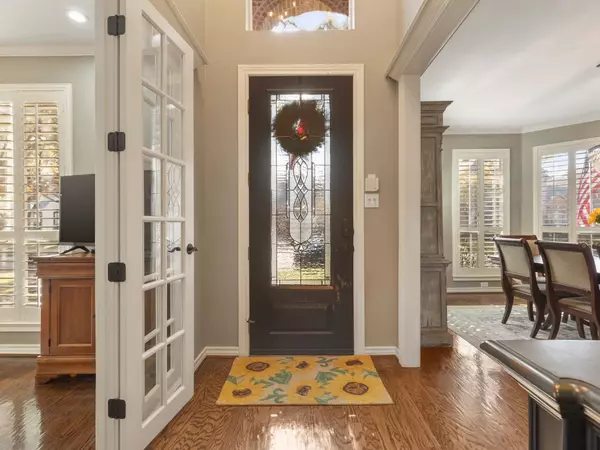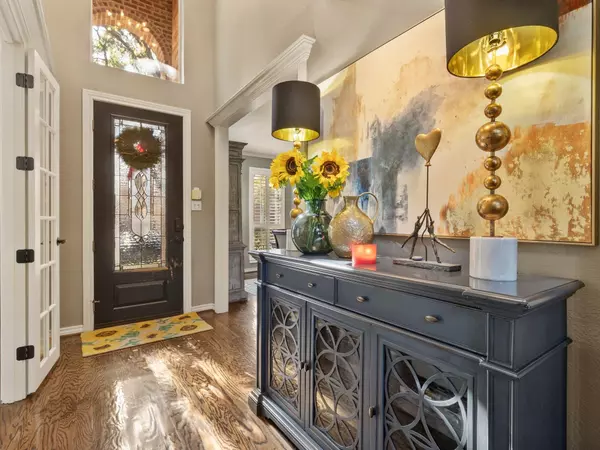$885,000
For more information regarding the value of a property, please contact us for a free consultation.
3 Beds
3 Baths
3,111 SqFt
SOLD DATE : 03/13/2023
Key Details
Property Type Single Family Home
Sub Type Single Family Residence
Listing Status Sold
Purchase Type For Sale
Square Footage 3,111 sqft
Price per Sqft $284
Subdivision Villages Of Stonegate Add
MLS Listing ID 20222993
Sold Date 03/13/23
Bedrooms 3
Full Baths 2
Half Baths 1
HOA Fees $166/ann
HOA Y/N Mandatory
Year Built 1998
Annual Tax Amount $15,725
Lot Size 10,280 Sqft
Acres 0.236
Property Description
This truly exceptional home is conveniently located in the sought-after Villages of Stonegate. The well-designed floor plan features a beautifully maintained interior and comes complete with well-proportioned rooms, a cedar closet, a home office, and engineered hardwood floors. The thoughtfully updated kitchen includes a state-of-the-art induction stove, quartz countertops, and a built-in wine fridge. The inviting backyard boasts a stone patio, an in-ground pool, and a beautifully manicured lawn. A quiet haven where you can really relax. Don't miss out on owning this fabulous home. Schedule your private tour today! *Buyers are not allowed to enter the community without a realtor.
Location
State TX
County Tarrant
Direction Take 30W, exit Hulen, turn left at the light, take a left on Stonegate Blvd., take a right on Oak Hill Cir. and a right on Oakbriar Trl. Home will be on your right.
Rooms
Dining Room 2
Interior
Interior Features Built-in Wine Cooler, Cable TV Available, Chandelier, Decorative Lighting, Flat Screen Wiring, Granite Counters, High Speed Internet Available, Pantry, Walk-In Closet(s)
Heating Central, Electric
Cooling Ceiling Fan(s), Central Air, Electric
Flooring Carpet, Hardwood, Tile
Fireplaces Number 2
Fireplaces Type Brick, Family Room, Gas, Living Room
Appliance Commercial Grade Range, Dishwasher, Disposal, Electric Cooktop, Electric Oven, Electric Water Heater, Microwave, Refrigerator, Tankless Water Heater, Washer
Heat Source Central, Electric
Laundry Electric Dryer Hookup, Utility Room, Washer Hookup
Exterior
Exterior Feature Rain Gutters
Garage Spaces 2.0
Fence Vinyl, Wood
Pool Gunite, Heated, In Ground, Pump, Waterfall
Utilities Available Cable Available, City Sewer, City Water, Concrete, Curbs, Electricity Connected, Sidewalk, Underground Utilities
Roof Type Composition,Shingle
Parking Type 2-Car Single Doors, Driveway, Garage Door Opener, Garage Faces Rear
Garage Yes
Private Pool 1
Building
Lot Description Corner Lot
Story Two
Foundation Slab
Structure Type Brick
Schools
Elementary Schools Tanglewood
Middle Schools Mclean
High Schools Paschal
School District Fort Worth Isd
Others
Restrictions Deed
Ownership William Porter
Acceptable Financing Cash, Conventional, FHA, VA Loan
Listing Terms Cash, Conventional, FHA, VA Loan
Financing Cash
Read Less Info
Want to know what your home might be worth? Contact us for a FREE valuation!

Our team is ready to help you sell your home for the highest possible price ASAP

©2024 North Texas Real Estate Information Systems.
Bought with Katie Durham • Compass RE Texas, LLC
GET MORE INFORMATION







