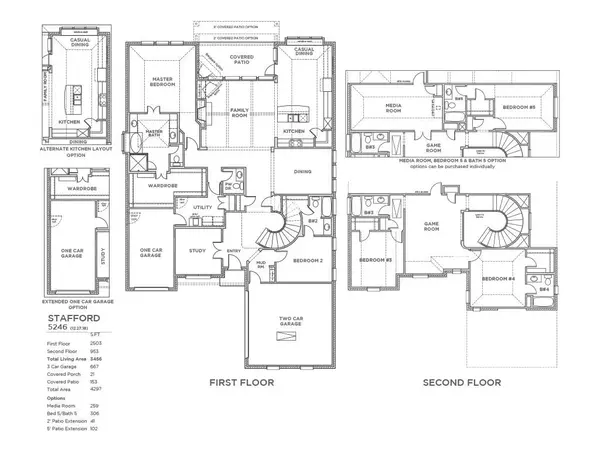$799,888
For more information regarding the value of a property, please contact us for a free consultation.
4 Beds
5 Baths
3,715 SqFt
SOLD DATE : 03/13/2023
Key Details
Property Type Single Family Home
Sub Type Single Family Residence
Listing Status Sold
Purchase Type For Sale
Square Footage 3,715 sqft
Price per Sqft $215
Subdivision Inspiration
MLS Listing ID 20114869
Sold Date 03/13/23
Style Traditional
Bedrooms 4
Full Baths 4
Half Baths 1
HOA Fees $90/ann
HOA Y/N Mandatory
Year Built 2022
Lot Size 9,147 Sqft
Acres 0.21
Lot Dimensions 55x140
Property Description
New Construction Home on an Oversized Lot! Spacious and open plan centering around the family room and kitchen with cathedral ceilings that lead to large, extended covered patio with views of a pool sized back yard. Some additional add-ons include boxed out windows in the nook and media room, and open stair railings. The master suite offers vaulted ceilings, a dropped shower mud pan, garden tub, separate vanities and generous sized closet. Design selections include upgraded built in appliances, beautiful light colored quartz countertops and upgraded flooring that make for a seamless transition throughout the home. This home is under construction and ready for your family to move in November 2022.
To View, Stop by our Model Home at 1514 Emerald Bay Lane St. Paul, TX 75098
Model Hours are:
Sun - Mon 12 - 6
Tues - Sat 10 - 6
Location
State TX
County Collin
Direction East on Parker Road from Highway 75. Turn right on Country Club, left on Parker. 1 mile up on left is Inspiration Master Planned Community. Follow signs to Shaddock Homes Model.
Rooms
Dining Room 2
Interior
Interior Features Cable TV Available, Decorative Lighting, Double Vanity, Flat Screen Wiring, High Speed Internet Available, Kitchen Island, Open Floorplan, Pantry, Smart Home System, Sound System Wiring, Vaulted Ceiling(s), Walk-In Closet(s)
Heating Central, Natural Gas, Zoned
Cooling Ceiling Fan(s), Central Air, Electric, Zoned
Flooring Carpet, Ceramic Tile, Other
Fireplaces Type Other
Appliance Dishwasher, Disposal, Electric Oven, Gas Cooktop, Gas Water Heater, Microwave, Double Oven, Vented Exhaust Fan
Heat Source Central, Natural Gas, Zoned
Laundry Electric Dryer Hookup, Utility Room, Full Size W/D Area, Washer Hookup
Exterior
Exterior Feature Covered Patio/Porch, Rain Gutters, Outdoor Living Center
Garage Spaces 3.0
Fence Wood
Utilities Available City Sewer, City Water, Concrete, Curbs, Individual Gas Meter, Individual Water Meter, MUD Sewer, MUD Water, Sidewalk, Underground Utilities
Roof Type Composition
Garage Yes
Building
Lot Description Interior Lot, Irregular Lot, Landscaped, Lrg. Backyard Grass, Sprinkler System, Subdivision
Story Two
Foundation Slab
Structure Type Brick,Siding
Schools
School District Wylie Isd
Others
Restrictions Deed
Ownership Shaddock Homes
Acceptable Financing Cash, Conventional, FHA, VA Loan
Listing Terms Cash, Conventional, FHA, VA Loan
Financing Conventional
Read Less Info
Want to know what your home might be worth? Contact us for a FREE valuation!

Our team is ready to help you sell your home for the highest possible price ASAP

©2024 North Texas Real Estate Information Systems.
Bought with Dave Wilson • DHS Realty



