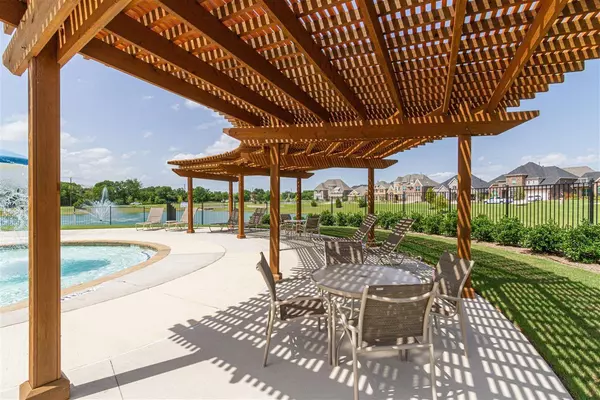$618,771
For more information regarding the value of a property, please contact us for a free consultation.
3 Beds
2 Baths
2,178 SqFt
SOLD DATE : 03/07/2023
Key Details
Property Type Single Family Home
Sub Type Single Family Residence
Listing Status Sold
Purchase Type For Sale
Square Footage 2,178 sqft
Price per Sqft $284
Subdivision Dominion Of Pleasant Valley 50'
MLS Listing ID 20177265
Sold Date 03/07/23
Style Traditional
Bedrooms 3
Full Baths 2
HOA Fees $83/ann
HOA Y/N Mandatory
Year Built 2022
Lot Size 6,969 Sqft
Acres 0.16
Property Description
MLS# 20177265 - Built by Coventry Homes - CONST. COMPLETED Mar 06 ~ As you enter this gorgeous home, you will be welcomed by soaring ceilings and an open-concept design. The gourmet kitchen opens to the family room featuring elevated ceilings and an abundance of natural light. After a long day, retreat to the primary suite adorned with dual vanities incorporating a makeup space, a shower with a seat, a separate garden tub, and a spacious walk-in closet. The included gas stub on the extended back patio makes outdoor grilling and entertaining a breeze. Complete with two secondary bedrooms, a spacious study and play room, this spectacular home has it all. Located in the beautiful community of Dominion of Pleasant Valley, don't miss your chance to visit today!
Location
State TX
County Dallas
Community Club House, Fishing, Greenbelt, Jogging Path/Bike Path, Park, Perimeter Fencing, Playground
Direction From HW 190, PGBT, head north on Miles Road, turn right on Sachse Road and continue for 2.5 miles, the community will be on your right
Rooms
Dining Room 1
Interior
Interior Features Decorative Lighting, Double Vanity, Flat Screen Wiring, Granite Counters, High Speed Internet Available, Kitchen Island, Open Floorplan, Pantry, Smart Home System, Sound System Wiring, Vaulted Ceiling(s), Walk-In Closet(s), Wired for Data
Heating Central, Natural Gas, Zoned
Cooling Ceiling Fan(s), Central Air, Electric, ENERGY STAR Qualified Equipment, Humidity Control, Zoned
Flooring Carpet, Luxury Vinyl Plank, Tile
Appliance Dishwasher, Disposal, Electric Oven, Gas Cooktop, Gas Water Heater, Microwave, Tankless Water Heater, Vented Exhaust Fan
Heat Source Central, Natural Gas, Zoned
Exterior
Exterior Feature Covered Patio/Porch, Rain Gutters
Garage Spaces 2.0
Community Features Club House, Fishing, Greenbelt, Jogging Path/Bike Path, Park, Perimeter Fencing, Playground
Utilities Available City Sewer, City Water, Individual Gas Meter, Individual Water Meter
Roof Type Composition
Garage Yes
Building
Lot Description Interior Lot, Landscaped, Sprinkler System
Story One
Foundation Slab
Structure Type Brick,Siding,Wood
Schools
Elementary Schools Choice Of School
Middle Schools Choice Of School
High Schools Choice Of School
School District Garland Isd
Others
Ownership Coventry Homes
Financing Conventional
Read Less Info
Want to know what your home might be worth? Contact us for a FREE valuation!

Our team is ready to help you sell your home for the highest possible price ASAP

©2024 North Texas Real Estate Information Systems.
Bought with Laura Robertson • Keller Williams Realty Allen






