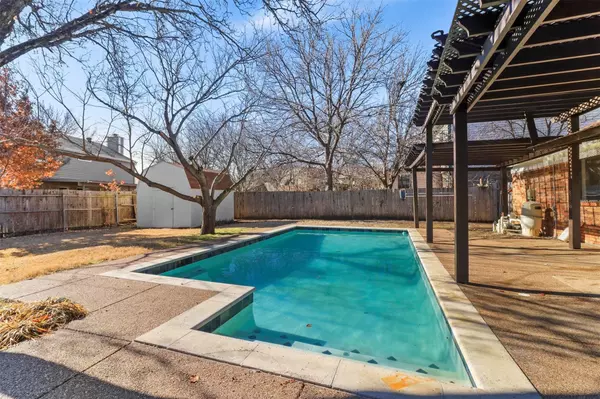$399,900
For more information regarding the value of a property, please contact us for a free consultation.
3 Beds
2 Baths
1,532 SqFt
SOLD DATE : 03/03/2023
Key Details
Property Type Single Family Home
Sub Type Single Family Residence
Listing Status Sold
Purchase Type For Sale
Square Footage 1,532 sqft
Price per Sqft $261
Subdivision Timbercreek Comm #11
MLS Listing ID 20248033
Sold Date 03/03/23
Bedrooms 3
Full Baths 2
HOA Y/N None
Year Built 1983
Annual Tax Amount $5,217
Lot Size 8,799 Sqft
Acres 0.202
Property Description
MULTIPLE OFFERS, highest and best by 8:00 pm February 5th 2023. Light, bright, and ready for new owners! This home is adorable from the curb, all through interior, and out to an amazing backyard oasis! Walking in, you instantly feel the warmth of fresh neutral paint, vinyl flooring throughout, completely updated kitchen with new SS appliances, gorgeous granite, new hardware throughout, and new lighting. Both primary and guest bath have new granite, new vanities, new fixtures, mirrors, and more. Perfect open concept living to dining, overlooking covered patio and pool, oversized split master has room for sitting area, or office. This is the perfect combination of pottery barn with a urban touch. The picturesque neighborhood is tucked away while still being close to tons of shopping, restaurant's, schools, and highway access.
Location
State TX
County Denton
Direction GPS Friendly
Rooms
Dining Room 1
Interior
Interior Features Decorative Lighting, Double Vanity, Granite Counters, Open Floorplan
Heating Central
Cooling Ceiling Fan(s), Central Air
Flooring Luxury Vinyl Plank
Fireplaces Number 1
Fireplaces Type Wood Burning
Appliance Dishwasher, Disposal, Electric Range, Microwave
Heat Source Central
Exterior
Exterior Feature Covered Patio/Porch, Storage
Garage Spaces 2.0
Fence Wood
Pool In Ground, Salt Water
Utilities Available City Sewer, City Water
Roof Type Composition
Garage Yes
Private Pool 1
Building
Story One
Foundation Slab
Structure Type Brick,Siding
Schools
Elementary Schools Prairie Trail
Middle Schools Lamar
High Schools Marcus
School District Lewisville Isd
Others
Ownership C&C Residential Properties
Acceptable Financing Cash, Conventional, FHA, VA Loan
Listing Terms Cash, Conventional, FHA, VA Loan
Financing Conventional
Special Listing Condition Aerial Photo
Read Less Info
Want to know what your home might be worth? Contact us for a FREE valuation!

Our team is ready to help you sell your home for the highest possible price ASAP

©2025 North Texas Real Estate Information Systems.
Bought with Cedric Williams • Keller Williams Realty FtWorth






