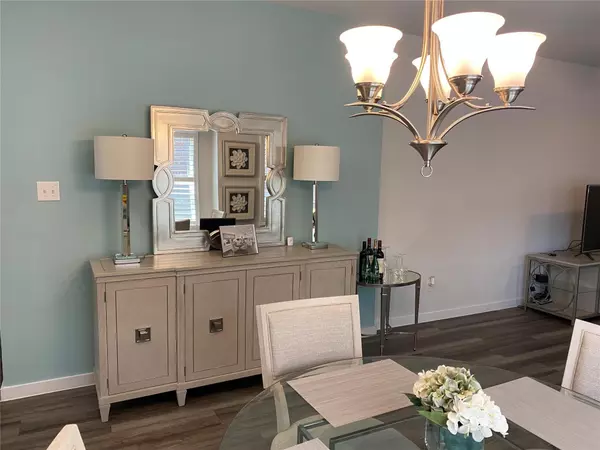$340,000
For more information regarding the value of a property, please contact us for a free consultation.
3 Beds
2 Baths
1,550 SqFt
SOLD DATE : 02/22/2023
Key Details
Property Type Single Family Home
Sub Type Single Family Residence
Listing Status Sold
Purchase Type For Sale
Square Footage 1,550 sqft
Price per Sqft $219
Subdivision Clements Ranch Ph 3
MLS Listing ID 20214441
Sold Date 02/22/23
Bedrooms 3
Full Baths 2
HOA Fees $50/ann
HOA Y/N Mandatory
Year Built 2019
Annual Tax Amount $8,277
Lot Size 4,356 Sqft
Acres 0.1
Property Description
This beautiful Gehan Home is the model plan. Featuring 3 bedrooms, 2 full baths, the Master bath has an emaculant walk in shower, a study nook and a large open kitchen with an island! This home has a stone exterior, a nice backyard with a 7x14 covered patio for outside entertaining. The amenities are by far the best! Large pool with grills, covered area against a greenbelt and pond. Clubhouse, 2 work out rooms dressing rooms, dog park, walking and bike trails, 4 fishing ponds and 1 dock and lots of neighborhood events throughout the year!
Location
State TX
County Kaufman
Community Club House, Community Pool, Lake
Direction From Hwy 80, take the 460 exit then turn left onto FM 740 then take slight left onto Lake Ray Hubbard Drive. Follow to Clements Blvd and turn right into the neighborhood. Turn right on San Marcos and left on Pease. House is on your left.
Rooms
Dining Room 1
Interior
Interior Features Cable TV Available, Flat Screen Wiring, High Speed Internet Available
Heating Central, Natural Gas
Cooling Ceiling Fan(s), Central Air, Electric
Flooring Luxury Vinyl Plank
Appliance Built-in Gas Range, Dishwasher, Disposal, Gas Oven, Gas Range, Refrigerator
Heat Source Central, Natural Gas
Laundry Electric Dryer Hookup, Full Size W/D Area, Washer Hookup
Exterior
Exterior Feature Covered Patio/Porch
Fence Wood
Community Features Club House, Community Pool, Lake
Utilities Available Co-op Water, Concrete, Curbs, Individual Gas Meter, Individual Water Meter, MUD Sewer, MUD Water, Underground Utilities
Roof Type Composition
Garage Yes
Building
Lot Description Interior Lot, Sprinkler System
Story One
Foundation Slab
Structure Type Brick,Fiber Cement,Rock/Stone
Schools
Elementary Schools Lewis
Middle Schools Brown
High Schools North Forney
School District Forney Isd
Others
Ownership R Davis
Financing Seller Financing
Read Less Info
Want to know what your home might be worth? Contact us for a FREE valuation!

Our team is ready to help you sell your home for the highest possible price ASAP

©2024 North Texas Real Estate Information Systems.
Bought with Kristy Lane • eXp Realty LLC
GET MORE INFORMATION







