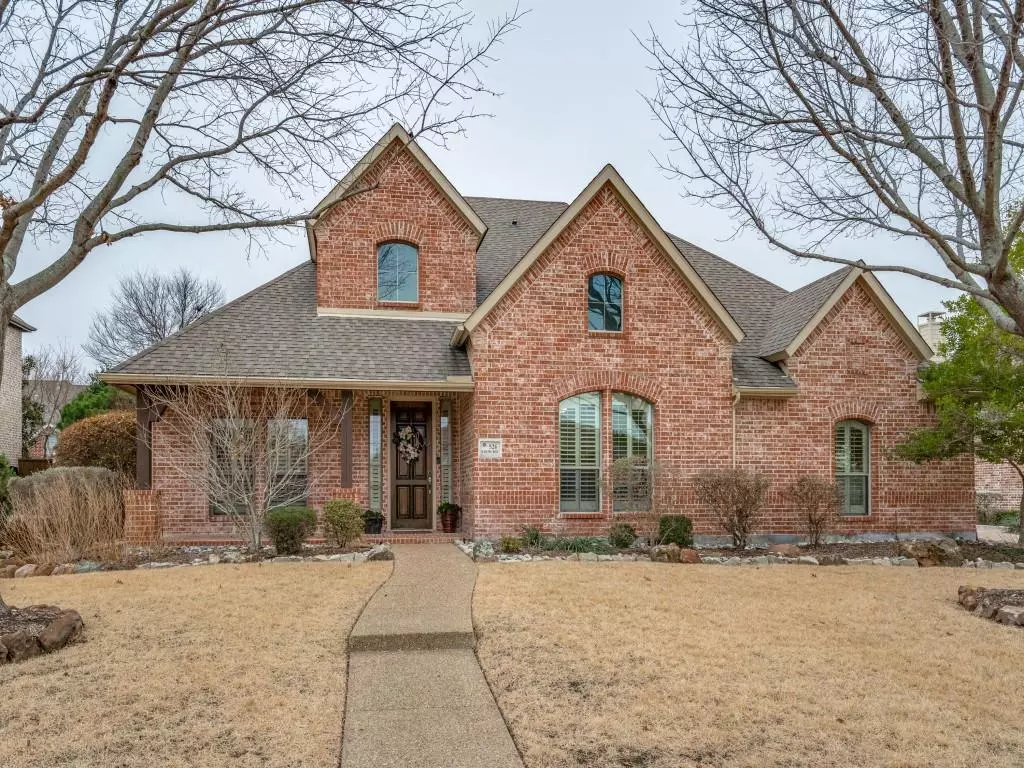$660,000
For more information regarding the value of a property, please contact us for a free consultation.
4 Beds
4 Baths
3,781 SqFt
SOLD DATE : 03/03/2023
Key Details
Property Type Single Family Home
Sub Type Single Family Residence
Listing Status Sold
Purchase Type For Sale
Square Footage 3,781 sqft
Price per Sqft $174
Subdivision Aviary Ph 3
MLS Listing ID 20251415
Sold Date 03/03/23
Style Traditional
Bedrooms 4
Full Baths 4
HOA Fees $33/ann
HOA Y/N Mandatory
Year Built 2004
Annual Tax Amount $9,939
Lot Size 0.260 Acres
Acres 0.26
Property Description
WELCOME HOME to this updated & meticulously maintained open floorplan home. The elegant interior is full of custom features: plantation shutters, solid core int. doors, built-in, full home water purification system, sound system (5.1 family room, 7.1 game room), luxury vinyl flooring & more! The kitchen is a chef's delight with huge quartz island, gas cooktop, convection ovens, vented exhaust & tons of storage. The open kitchen, dining & family room make entertaining a breeze. Enjoy a spacious primary BR & bathroom with dual vanities, garden tub and updated hardware & silestone countertops. 2 BRs are split & share jack & jill bathroom, & bed 3 offers flexibility of a nursery-workout-craft room. Large game room upstairs with a FULL bath. Remote workers will love the home office with French doors. The screened-in back patio allows for additional entertaining space or sipping your favorite beverage & relaxing. Enjoy the community pool & park. Close to schools and shopping. Plano ISD!
Location
State TX
County Collin
Community Community Pool, Park, Playground
Direction GPS: 526 Oakhurst Dr, Murphy, TX 75094
Rooms
Dining Room 2
Interior
Interior Features Cable TV Available, Granite Counters, High Speed Internet Available, Kitchen Island, Open Floorplan
Heating Central, Natural Gas
Cooling Ceiling Fan(s), Central Air, Electric
Flooring Carpet, Ceramic Tile, Luxury Vinyl Plank
Fireplaces Number 1
Fireplaces Type Brick, Gas, Gas Logs
Appliance Dishwasher, Disposal, Gas Cooktop, Microwave, Double Oven
Heat Source Central, Natural Gas
Laundry Electric Dryer Hookup, Utility Room, Full Size W/D Area, Washer Hookup
Exterior
Exterior Feature Covered Patio/Porch, Rain Gutters, Private Yard
Garage Spaces 3.0
Fence Wood
Community Features Community Pool, Park, Playground
Utilities Available City Sewer, City Water, Curbs, Sidewalk, Underground Utilities
Roof Type Composition
Parking Type Driveway, Garage Door Opener, Garage Faces Side
Garage Yes
Building
Lot Description Few Trees, Interior Lot, Landscaped, Sprinkler System, Subdivision
Story Two
Foundation Slab
Structure Type Block
Schools
Elementary Schools Hunt
High Schools Plano East
School District Plano Isd
Others
Ownership Jennifer L Davis
Acceptable Financing Cash, Conventional, FHA, VA Loan
Listing Terms Cash, Conventional, FHA, VA Loan
Financing Conventional
Read Less Info
Want to know what your home might be worth? Contact us for a FREE valuation!

Our team is ready to help you sell your home for the highest possible price ASAP

©2024 North Texas Real Estate Information Systems.
Bought with Kayti Gage • Monument Realty
GET MORE INFORMATION







