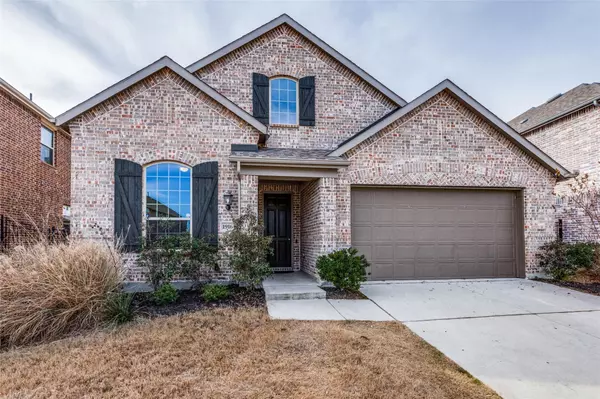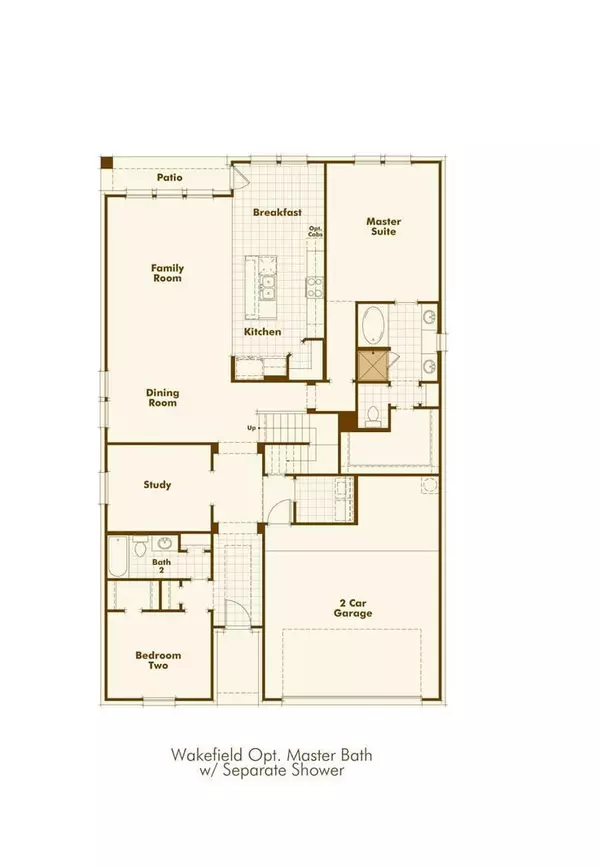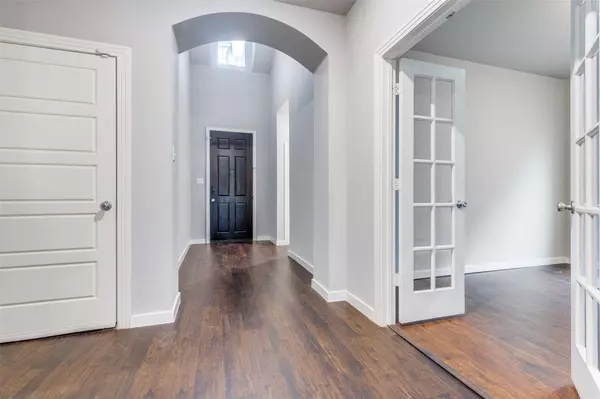$550,000
For more information regarding the value of a property, please contact us for a free consultation.
4 Beds
3 Baths
2,884 SqFt
SOLD DATE : 03/15/2023
Key Details
Property Type Single Family Home
Sub Type Single Family Residence
Listing Status Sold
Purchase Type For Sale
Square Footage 2,884 sqft
Price per Sqft $190
Subdivision Inspiration
MLS Listing ID 20229388
Sold Date 03/15/23
Style Traditional
Bedrooms 4
Full Baths 3
HOA Fees $44
HOA Y/N Mandatory
Year Built 2018
Annual Tax Amount $10,952
Lot Size 7,056 Sqft
Acres 0.162
Property Description
Priced below market Move in now- Highland Homes Wakefield floor plan~ Perfect family home on a cul de sac in Inspiration with master and second bedroom down and two bedrooms up with spacious game room. Fabulous floorplan features a study, wood flooring and luxury vinyl plank throughout. The open kitchen has a five burner gas cooktop, silestone countertops, walk in pantry, and breakfast bar. Primary bedroom has a oversized closet and separate shower. Their is an extended covered patio and large private backyard. Walk to elementary and main clubhouse. Tankless water heater Inspiration amenities include four resort style pools, lazy river, snack bar, playground, event lawn, state-of-the-art fitness center, indoor and outdoor event space including a catering kitchen, conference rooms, sand volleyball, a putting green, hammock park and dog park, plus playgrounds and trail system throughout the community.
Location
State TX
County Collin
Community Club House, Community Pool, Fitness Center, Park, Playground, Sidewalks
Direction From 75- East on Parker
Rooms
Dining Room 2
Interior
Interior Features Cable TV Available, Eat-in Kitchen, High Speed Internet Available, Open Floorplan, Walk-In Closet(s)
Heating Natural Gas
Cooling Electric
Flooring Luxury Vinyl Plank, Tile
Fireplaces Number 1
Fireplaces Type Heatilator
Appliance Dishwasher, Disposal, Gas Cooktop, Gas Oven, Microwave, Tankless Water Heater
Heat Source Natural Gas
Laundry Electric Dryer Hookup, Utility Room, Full Size W/D Area, Washer Hookup
Exterior
Exterior Feature Covered Patio/Porch
Garage Spaces 2.0
Fence Wood, Wrought Iron
Community Features Club House, Community Pool, Fitness Center, Park, Playground, Sidewalks
Utilities Available MUD Sewer, MUD Water
Roof Type Shingle
Garage Yes
Building
Lot Description Cul-De-Sac
Story Two
Foundation Slab
Structure Type Brick
Schools
Elementary Schools George W Bush
High Schools Wylie East
School District Wylie Isd
Others
Restrictions Deed
Ownership See Tax
Acceptable Financing Cash
Listing Terms Cash
Financing Conventional
Read Less Info
Want to know what your home might be worth? Contact us for a FREE valuation!

Our team is ready to help you sell your home for the highest possible price ASAP

©2024 North Texas Real Estate Information Systems.
Bought with Non-Mls Member • NON MLS






