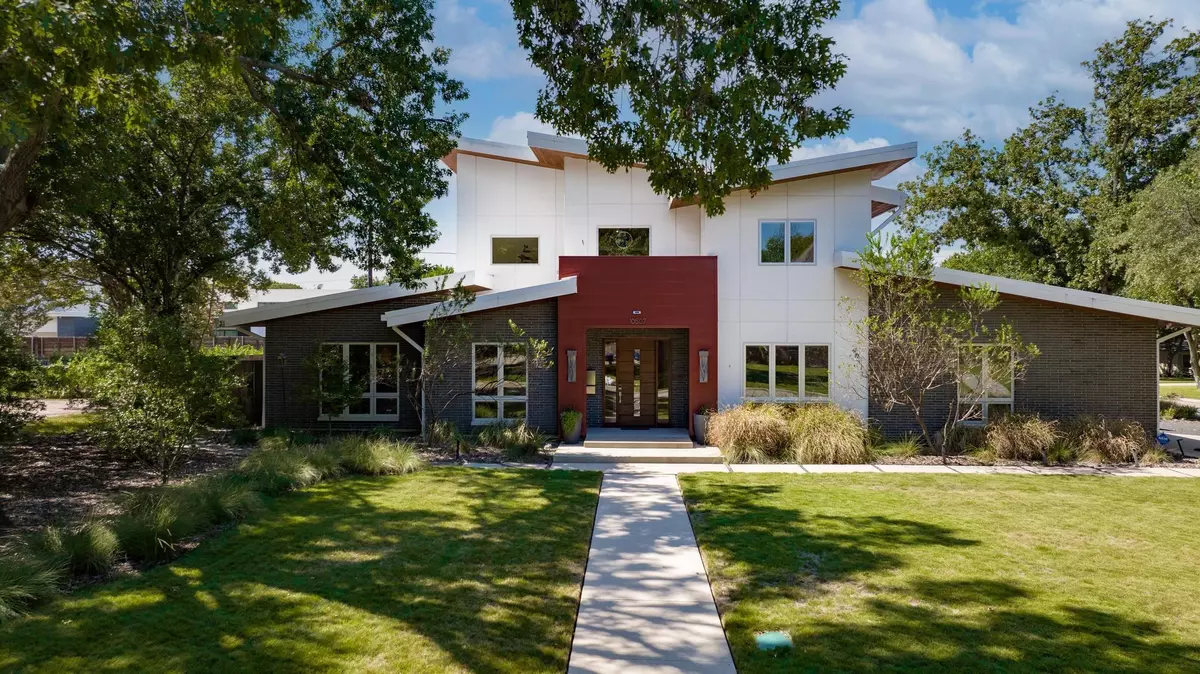$1,825,000
For more information regarding the value of a property, please contact us for a free consultation.
3 Beds
4 Baths
4,777 SqFt
SOLD DATE : 02/24/2023
Key Details
Property Type Single Family Home
Sub Type Single Family Residence
Listing Status Sold
Purchase Type For Sale
Square Footage 4,777 sqft
Price per Sqft $382
Subdivision Northway Hills
MLS Listing ID 20187932
Sold Date 02/24/23
Style Contemporary/Modern
Bedrooms 3
Full Baths 3
Half Baths 1
HOA Y/N None
Year Built 2015
Lot Size 0.365 Acres
Acres 0.3646
Lot Dimensions 125X132
Property Description
Located on an expansive corner lot in the private school corridor, this custom built warm contemporary home was designed for the entertainer & art collector who appreciates the value of a zero energy ready home. Upon entering your eyes focus on the one of a kind art glass ceiling that leads you to the study on the left & formal dining on the right. Ahead the full wet bar is located before the expansive family room with 2 story ceilings, custom art lighting, dual sided fireplace all open to the kitchen. The chef designed kitchen features maple cabinets, large kitchen island, & high-end appliances.The primary suite enters into a zen like bath with dual sinks, large soaking tub, double walk-through shower & walk-in closet. An additional downstairs guest room overlooks the backyard & adjacent to the all seasons room that allows you to enjoy the incredible outdoor spaces including the lap pool. Upstairs has a multi use living space, third guest suite with bath & theatre room. 8 HERS Rating
Location
State TX
County Dallas
Direction Going North on Midway, take a left on Merrell Road and a right on East Lawn. Last house on the left - corner lot.
Rooms
Dining Room 1
Interior
Interior Features Built-in Features, Built-in Wine Cooler, Cable TV Available, Decorative Lighting, Double Vanity, Eat-in Kitchen, Flat Screen Wiring, Granite Counters, High Speed Internet Available, Kitchen Island, Natural Woodwork, Open Floorplan, Pantry, Smart Home System, Sound System Wiring, Vaulted Ceiling(s), Walk-In Closet(s), Wet Bar, Wired for Data
Heating Active Solar, Central, ENERGY STAR Qualified Equipment, Fireplace Insert, Solar
Cooling Central Air, Multi Units, Zoned
Flooring Tile, Wood
Fireplaces Number 1
Fireplaces Type Double Sided, Electric, Family Room, Living Room, Outside
Equipment Home Theater
Appliance Built-in Gas Range, Built-in Refrigerator, Commercial Grade Range, Commercial Grade Vent, Dishwasher, Disposal, Electric Oven, Ice Maker, Microwave, Convection Oven, Double Oven, Refrigerator, Tankless Water Heater, Vented Exhaust Fan, Warming Drawer
Heat Source Active Solar, Central, ENERGY STAR Qualified Equipment, Fireplace Insert, Solar
Laundry Gas Dryer Hookup, Utility Room, Stacked W/D Area, Washer Hookup, On Site
Exterior
Exterior Feature Covered Patio/Porch, Private Yard
Garage Spaces 2.0
Fence Back Yard, Metal
Pool In Ground, Lap, Outdoor Pool, Salt Water
Utilities Available Cable Available, City Sewer, City Water, Concrete, Curbs, Electricity Available, Individual Gas Meter, Individual Water Meter, Natural Gas Available
Roof Type Metal
Parking Type 2-Car Single Doors, Driveway, Epoxy Flooring, Garage Door Opener, Garage Faces Side
Garage Yes
Private Pool 1
Building
Lot Description Corner Lot, Landscaped, Sprinkler System
Story Two
Foundation Slab
Structure Type Aluminum Siding,Brick,Stucco
Schools
Elementary Schools Withers
School District Dallas Isd
Others
Ownership Brenda Paulsen and Douglas Duwe
Financing Conventional
Special Listing Condition Aerial Photo
Read Less Info
Want to know what your home might be worth? Contact us for a FREE valuation!

Our team is ready to help you sell your home for the highest possible price ASAP

©2024 North Texas Real Estate Information Systems.
Bought with Kimberly Woodard • Ebby Halliday Realtors
GET MORE INFORMATION







