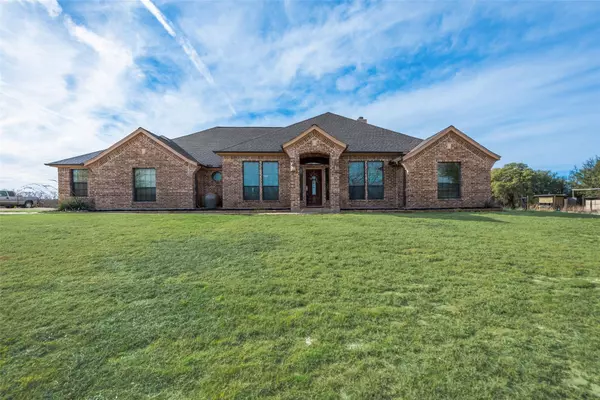$649,900
For more information regarding the value of a property, please contact us for a free consultation.
3 Beds
3 Baths
2,704 SqFt
SOLD DATE : 02/17/2023
Key Details
Property Type Single Family Home
Sub Type Single Family Residence
Listing Status Sold
Purchase Type For Sale
Square Footage 2,704 sqft
Price per Sqft $240
Subdivision Cottonwood Branch Ranchettes
MLS Listing ID 20239399
Sold Date 02/17/23
Style Traditional
Bedrooms 3
Full Baths 2
Half Baths 1
HOA Y/N None
Year Built 2007
Annual Tax Amount $6,937
Lot Size 10.467 Acres
Acres 10.467
Property Description
Hidden gem on over 10 acres located in Cottonwood Branch Ranchettes that combines modern living with a rural atmosphere. Custom 3 bedroom, 2.5 bath home with ext. driveway, 2 car garage, and garden. Open concept with formal dining, french door office, oversized kitchen with center island, oak cabinets, double oven, electric stove, built in desk, walk in pantry, bay window overlooking the beautiful backyard, and extended sink and bar area, granite countertops and tiffany style light fixtures. Floors in common areas are custom concrete stain and bedrooms have plush carpet. Spacious family room with fireplace. Primary Suite has tons of natural light and door to the patio and bath has dual sinks, garden tub, oversized shower, and two sided walk in closet. Home includes mud room, lots of cabinets and storage space. Outside includes a shop with electricity. Roof, gutters, HVAC, and paint has been updated. Water and electric hook up for RV space.
Location
State TX
County Parker
Direction From TX-199: Head southeast on TX-199 E Hwy 199 toward Westover Ln. Turn left onto Tower St. Property will be on the left.
Rooms
Dining Room 1
Interior
Interior Features Cable TV Available, Decorative Lighting, Eat-in Kitchen, Granite Counters, Kitchen Island, Open Floorplan, Pantry, Vaulted Ceiling(s), Walk-In Closet(s)
Heating Central
Cooling Ceiling Fan(s), Central Air, Electric
Flooring Carpet, Concrete, Painted/Stained
Fireplaces Number 1
Fireplaces Type Gas, Wood Burning
Appliance Dishwasher, Electric Range, Double Oven, Refrigerator
Heat Source Central
Laundry Utility Room, Full Size W/D Area
Exterior
Exterior Feature Covered Patio/Porch, Garden(s), Rain Gutters
Garage Spaces 2.0
Utilities Available Septic, Well
Roof Type Composition
Garage Yes
Building
Lot Description Acreage
Story One
Foundation Slab
Structure Type Brick
Schools
Elementary Schools Springtown
School District Springtown Isd
Others
Ownership Mitchell
Acceptable Financing Cash, Conventional, FHA, Texas Vet, VA Loan
Listing Terms Cash, Conventional, FHA, Texas Vet, VA Loan
Financing Conventional
Read Less Info
Want to know what your home might be worth? Contact us for a FREE valuation!

Our team is ready to help you sell your home for the highest possible price ASAP

©2025 North Texas Real Estate Information Systems.
Bought with Brenda Manrriquez • Six Alpha Realty LLC






