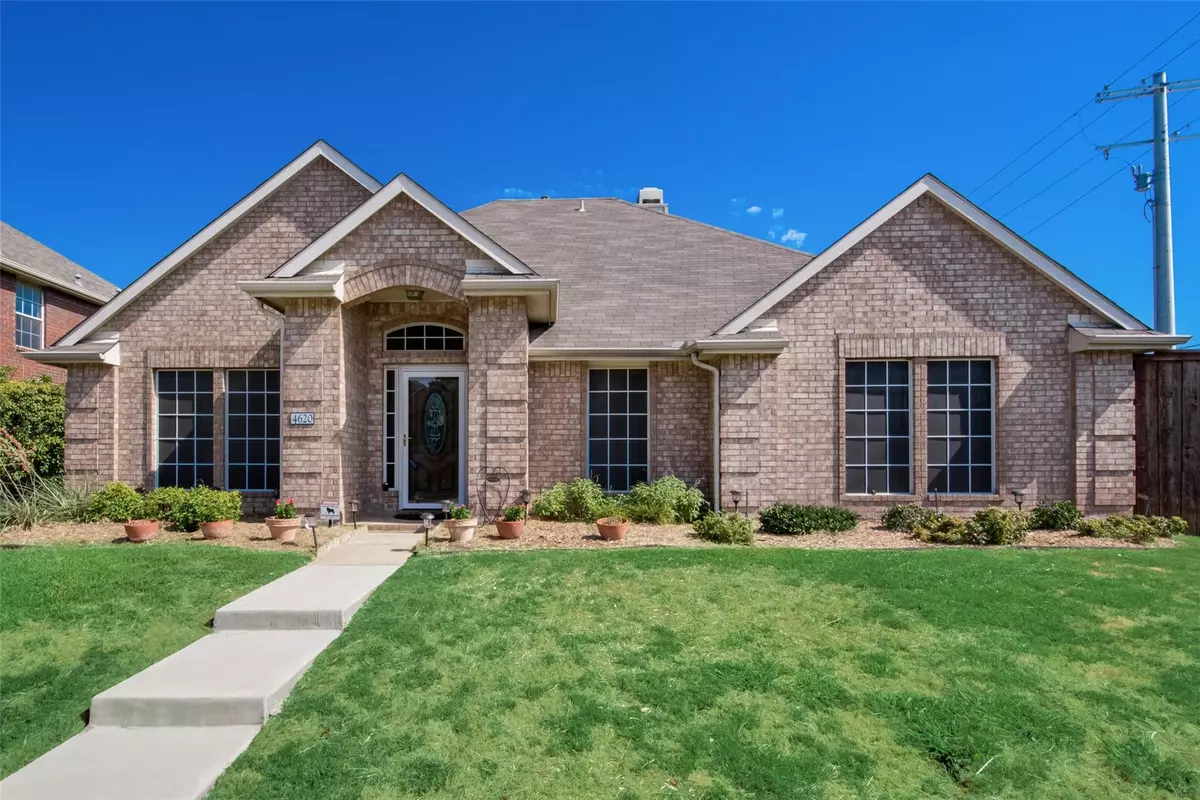$410,000
For more information regarding the value of a property, please contact us for a free consultation.
4 Beds
2 Baths
2,264 SqFt
SOLD DATE : 02/09/2023
Key Details
Property Type Single Family Home
Sub Type Single Family Residence
Listing Status Sold
Purchase Type For Sale
Square Footage 2,264 sqft
Price per Sqft $181
Subdivision Ridgepointe Ph 1A
MLS Listing ID 20130497
Sold Date 02/09/23
Style Traditional
Bedrooms 4
Full Baths 2
HOA Fees $7
HOA Y/N Mandatory
Year Built 1994
Annual Tax Amount $6,959
Lot Size 10,258 Sqft
Acres 0.2355
Property Description
MOTIVATED SELLER!! BRING AN OFFER!! This single story, meticulously maintained home sits an oversized corner lot in the heart of The Colony. Enjoy the convenience of a prime location close to Hwy 121, Dallas Tollway, I35, DFW Airport & minutes to shopping, entertainment, & businesses! Large windows allow for plenty of natural light in this 4 bedroom, 2 full bath home. 4th bedroom can be used as an office. With 2 living areas, formal dining room, & breakfast nook, space is abundant & perfect for entertaining. Kitchen includes GRANITE countertops, freshly painted cabinets, gas cooktop, built-in wall oven microwave combo & is open to the cozy living room with gas fireplace. Primary bedroom includes a spacious bathroom with updated tile top to bottom, garden tub, separate shower, double vanity, & walk-in closet. Second full bath also has updated tile! Entire interior has been freshly painted!
Location
State TX
County Denton
Community Curbs, Sidewalks
Direction GPS
Rooms
Dining Room 2
Interior
Interior Features Cable TV Available, Decorative Lighting, Double Vanity, Eat-in Kitchen, High Speed Internet Available, Open Floorplan
Heating Central, Natural Gas
Cooling Central Air, Electric
Flooring Carpet, Ceramic Tile, Laminate
Fireplaces Number 1
Fireplaces Type Brick, Gas, Living Room
Appliance Dishwasher, Disposal, Electric Oven, Gas Cooktop, Double Oven, Plumbed For Gas in Kitchen, Plumbed for Ice Maker
Heat Source Central, Natural Gas
Laundry Utility Room, Full Size W/D Area
Exterior
Exterior Feature Covered Patio/Porch, Rain Gutters
Garage Spaces 2.0
Fence Back Yard, Brick, Fenced, High Fence, Wood
Community Features Curbs, Sidewalks
Utilities Available Alley, Cable Available, City Sewer, City Water, Curbs, Electricity Available, Individual Gas Meter, Individual Water Meter, Natural Gas Available, Phone Available, Sidewalk, Underground Utilities
Roof Type Composition
Parking Type 2-Car Single Doors, Alley Access, Garage, Garage Faces Rear
Garage Yes
Building
Lot Description Corner Lot, Sprinkler System
Story One
Foundation Slab
Structure Type Brick
Schools
School District Lewisville Isd
Others
Ownership Diana Herndon
Acceptable Financing Cash, Conventional, FHA, VA Loan
Listing Terms Cash, Conventional, FHA, VA Loan
Financing Conventional
Read Less Info
Want to know what your home might be worth? Contact us for a FREE valuation!

Our team is ready to help you sell your home for the highest possible price ASAP

©2024 North Texas Real Estate Information Systems.
Bought with Elizabeth Harris • Boomtown Brokerage, LLC
GET MORE INFORMATION







