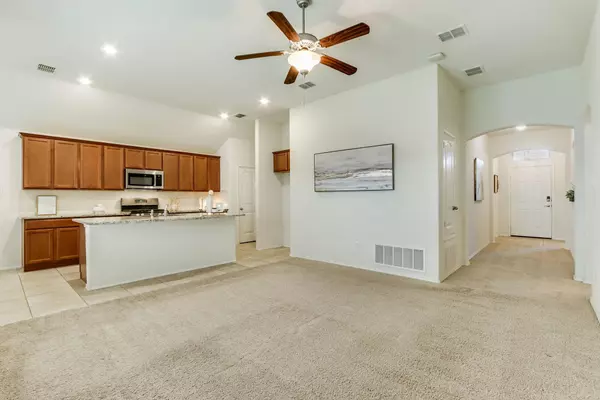$299,900
For more information regarding the value of a property, please contact us for a free consultation.
3 Beds
2 Baths
1,510 SqFt
SOLD DATE : 02/10/2023
Key Details
Property Type Single Family Home
Sub Type Single Family Residence
Listing Status Sold
Purchase Type For Sale
Square Footage 1,510 sqft
Price per Sqft $198
Subdivision Sendera Ranch East Ph 12
MLS Listing ID 20201466
Sold Date 02/10/23
Bedrooms 3
Full Baths 2
HOA Fees $46/qua
HOA Y/N Mandatory
Year Built 2017
Annual Tax Amount $5,338
Lot Size 5,488 Sqft
Acres 0.126
Property Description
Open house Saturday 1 to 3pm. Super Clean & Move in Ready for the holidays! Vacant, quick closing possible! Terrific open concept floorplan! Spacious Living & Kitchen with seating island is open to Dining Area. Large Island 8ft great for gatherings! Tons of cabinetry plus Walk in Pantry in Kitchen! Gas Range is a bonus. Microwave replaced in 2020. Love the laundry room is a separate room off the Owners Suite! Spacious Owners Suite with ensuite Bath, dual sinks & Texas Sized Walk in Closet! Two secondary bedrooms at the front of the home separated by Full Bath! Roof Replaced in 2021. Honeywell App allows you to control the thermostat from your phone! Security System can stay and buyer can assume the monitoring. Security App controls system & Door locks. Nice Covered Patio is the perfect place to relax. Large fenced yard has plenty of space to play or for pets to enjoy! Amazing HOA with 3 Pools, Clubhouse, Roller Hockey, Soccer fields, Trails & Pond to enjoy! Wonderful Community!
Location
State TX
County Denton
Community Club House, Community Pool, Fishing, Jogging Path/Bike Path, Park, Playground, Pool, Other
Direction See GPS
Rooms
Dining Room 1
Interior
Interior Features Cable TV Available, Decorative Lighting, Eat-in Kitchen, Granite Counters, High Speed Internet Available, Kitchen Island, Walk-In Closet(s)
Heating Central, Electric
Cooling Central Air, Electric
Flooring Carpet, Ceramic Tile
Appliance Dishwasher, Disposal, Gas Range, Microwave
Heat Source Central, Electric
Laundry Electric Dryer Hookup, Utility Room, Full Size W/D Area, Washer Hookup
Exterior
Exterior Feature Covered Patio/Porch, Rain Gutters
Garage Spaces 2.0
Fence Fenced, Wood
Community Features Club House, Community Pool, Fishing, Jogging Path/Bike Path, Park, Playground, Pool, Other
Utilities Available Cable Available, City Sewer, City Water, Community Mailbox, Curbs, Sidewalk
Roof Type Composition
Garage Yes
Building
Lot Description Interior Lot, Lrg. Backyard Grass
Story One
Foundation Slab
Structure Type Brick
Schools
Elementary Schools Lance Thompson
School District Northwest Isd
Others
Ownership See Tax
Acceptable Financing Cash, Conventional, FHA, VA Loan
Listing Terms Cash, Conventional, FHA, VA Loan
Financing Conventional
Special Listing Condition Survey Available
Read Less Info
Want to know what your home might be worth? Contact us for a FREE valuation!

Our team is ready to help you sell your home for the highest possible price ASAP

©2025 North Texas Real Estate Information Systems.
Bought with Jason Moore • 24:15 Realty






