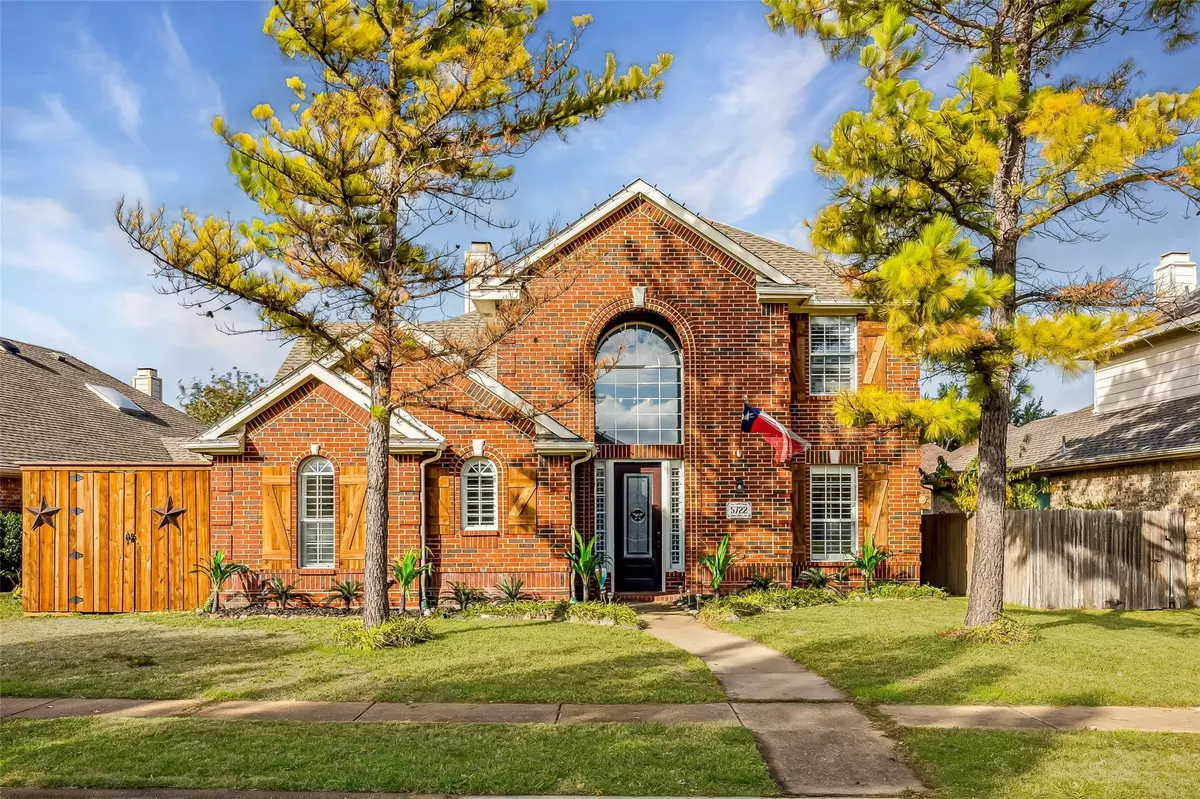$450,000
For more information regarding the value of a property, please contact us for a free consultation.
3 Beds
3 Baths
2,324 SqFt
SOLD DATE : 01/31/2023
Key Details
Property Type Single Family Home
Sub Type Single Family Residence
Listing Status Sold
Purchase Type For Sale
Square Footage 2,324 sqft
Price per Sqft $193
Subdivision Legend Crest Ph I
MLS Listing ID 20214772
Sold Date 01/31/23
Style Traditional
Bedrooms 3
Full Baths 2
Half Baths 1
HOA Fees $36/ann
HOA Y/N Mandatory
Year Built 2000
Annual Tax Amount $7,955
Lot Size 5,793 Sqft
Acres 0.133
Property Description
3 BEDROOM, 2.5 BATHROOM, 2-STORY TEXAS RED BRICK HOME ONLY 1 BLOCK TO POOL, PARK, AND PLAYGROUND IN COVETED LEGENDS COMMUNITY. Two tall Pine Trees greet you out front, so no need to rake leaves. Downstairs has Vaulted Ceiling Entrance, Engineered Wood Flooring throughout, Primary Bedroom with Ensuite Bath, Separate Shower, Soaking Tub, and Large Closet. Main Living Area has Stone wrapped Gas Fireplace with Raised Hearth, built-in Bookshelves, and accented Wood designed textured walls. Kitchen has Granite Counters, White 42 Inch Cabinets, Gas Cooktop, Built-in Oven + Microwave, Stainless Steel Dishwasher, Water Line to Refrigerator, and walk-in Pantry. Modern Stair Railing takes you up to the Gameroom, 2 Bedrooms, Jack-n-Jill Bath + almost 180 sqft of semi-finished Attic Space. 2 Car Garage + more Storage. Annual HOA dues of only $440 and includes access to the Pools, Playgrounds, Walking Trails, and Community Events. Easy access to 121, Tollway, and Grandscape. Video and 3D Tour online
Location
State TX
County Denton
Community Community Pool, Community Sprinkler, Curbs, Greenbelt, Jogging Path/Bike Path, Park, Playground, Pool, Sidewalks
Direction From Dallas North Tollway: Head West on 121, Head North on Morningstar, Left on Alister, Right on Wilshire, Left on Woodmoss, Right on Green Hollow. House on the Left. From 121: Head North on Morningstar, Left on Alister, Right on Wilshire, Left on Woodmoss, Right on Green Hollow. House on the Left
Rooms
Dining Room 2
Interior
Interior Features Built-in Features, Cable TV Available, Chandelier, Decorative Lighting, Eat-in Kitchen, Granite Counters, High Speed Internet Available, Open Floorplan, Paneling, Pantry, Vaulted Ceiling(s), Walk-In Closet(s), Wired for Data
Heating Central, Fireplace(s), Natural Gas
Cooling Ceiling Fan(s), Central Air, Electric
Flooring Carpet, Ceramic Tile, Combination, Tile, Wood
Fireplaces Number 1
Fireplaces Type Den, Family Room, Gas, Gas Starter, Great Room, Living Room, Raised Hearth, Stone, Wood Burning
Appliance Dishwasher, Disposal, Electric Oven, Gas Cooktop, Gas Water Heater, Microwave, Plumbed For Gas in Kitchen, Refrigerator, Vented Exhaust Fan
Heat Source Central, Fireplace(s), Natural Gas
Laundry Electric Dryer Hookup, Gas Dryer Hookup, Utility Room, Full Size W/D Area, Washer Hookup, On Site
Exterior
Exterior Feature Covered Patio/Porch, Rain Gutters, Lighting, Permeable Paving, Private Yard
Garage Spaces 2.0
Fence Back Yard, Fenced, Full, Privacy, Wood
Community Features Community Pool, Community Sprinkler, Curbs, Greenbelt, Jogging Path/Bike Path, Park, Playground, Pool, Sidewalks
Utilities Available All Weather Road, Alley, Cable Available, City Sewer, City Water, Co-op Electric, Community Mailbox, Concrete, Curbs, Electricity Available, Electricity Connected, Individual Gas Meter, Individual Water Meter, Natural Gas Available, Phone Available, Sewer Available, Sidewalk, Underground Utilities
Roof Type Composition,Shingle
Garage Yes
Building
Lot Description Cleared, Few Trees, Interior Lot, Landscaped, Lrg. Backyard Grass, Many Trees, Pine, Sprinkler System, Subdivision
Story Two
Foundation Slab
Structure Type Brick,Concrete,Siding,Wood
Schools
Elementary Schools Morningside
School District Lewisville Isd
Others
Restrictions No Livestock,No Mobile Home
Ownership See Tax
Acceptable Financing Cash, Conventional, FHA, FHA-203K, Fixed, Texas Vet, VA Loan
Listing Terms Cash, Conventional, FHA, FHA-203K, Fixed, Texas Vet, VA Loan
Financing Conventional
Special Listing Condition Aerial Photo, Survey Available, Verify Tax Exemptions
Read Less Info
Want to know what your home might be worth? Contact us for a FREE valuation!

Our team is ready to help you sell your home for the highest possible price ASAP

©2024 North Texas Real Estate Information Systems.
Bought with Laci Nelson • United Real Estate Frisco
GET MORE INFORMATION


