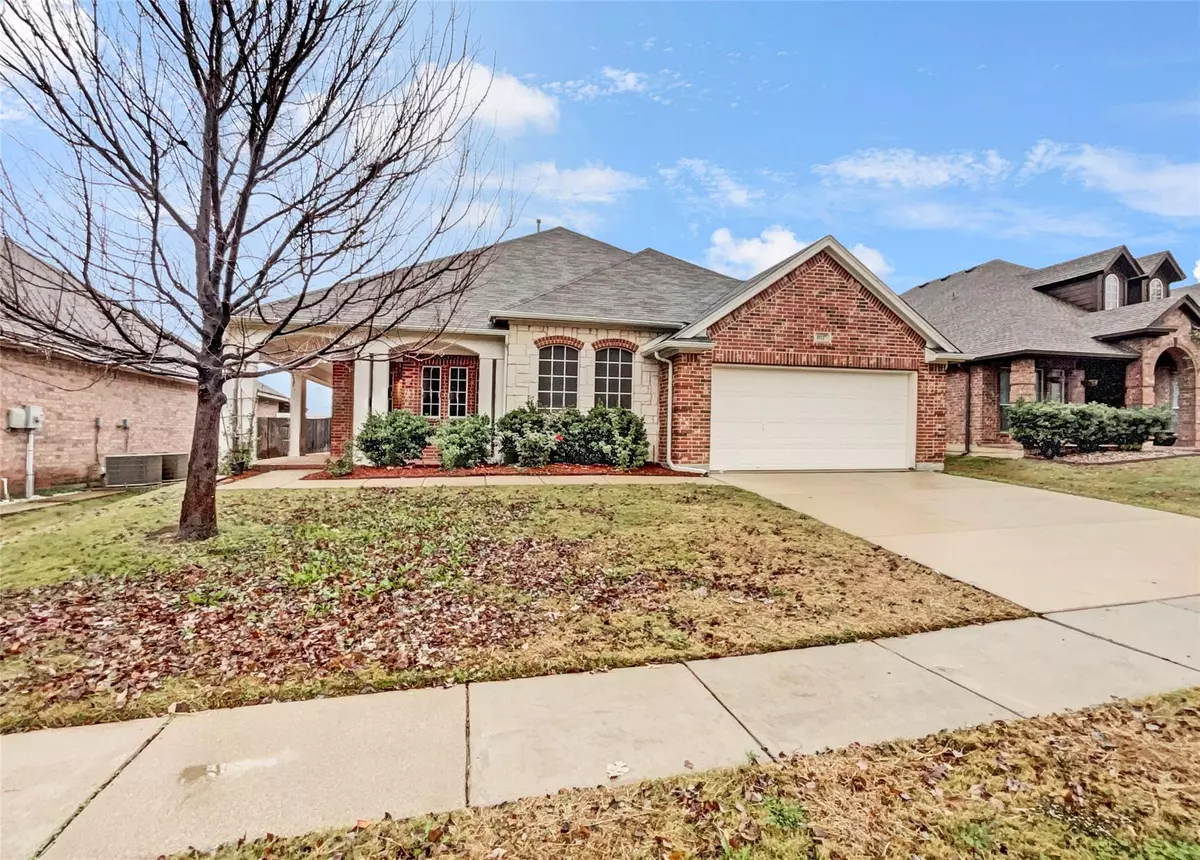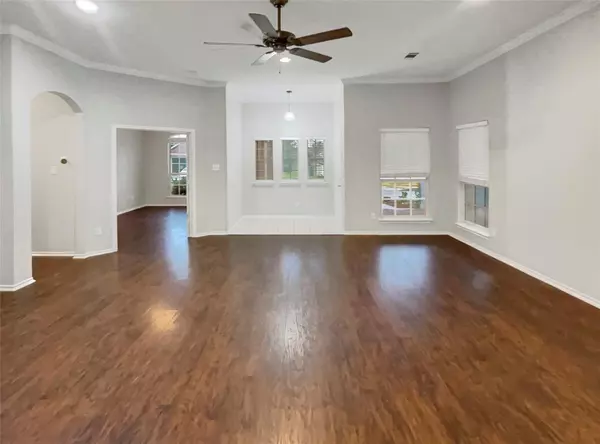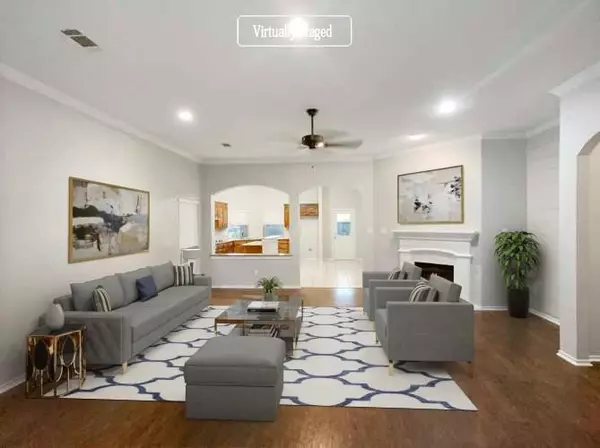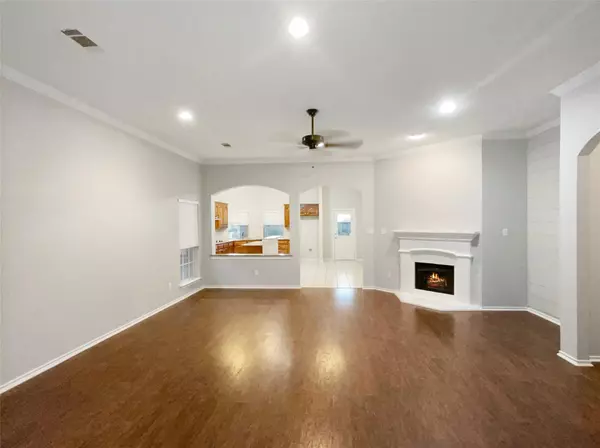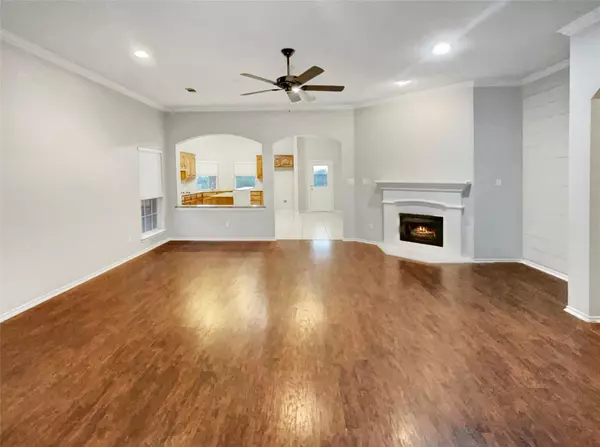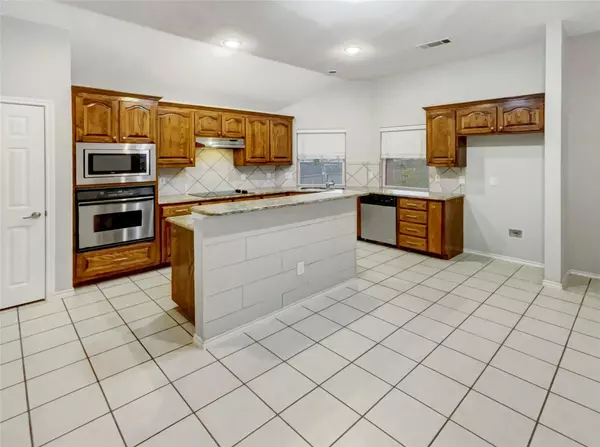$355,000
For more information regarding the value of a property, please contact us for a free consultation.
3 Beds
2 Baths
2,068 SqFt
SOLD DATE : 01/30/2023
Key Details
Property Type Single Family Home
Sub Type Single Family Residence
Listing Status Sold
Purchase Type For Sale
Square Footage 2,068 sqft
Price per Sqft $171
Subdivision Tehama Ridge
MLS Listing ID 20220324
Sold Date 01/30/23
Style Traditional
Bedrooms 3
Full Baths 2
HOA Fees $18
HOA Y/N Mandatory
Year Built 2005
Annual Tax Amount $6,842
Lot Size 7,405 Sqft
Acres 0.17
Property Description
Beautiful, move-in ready home in the much desired, quiet neighborhood of Tehama Ridge is sure to impress with lots of features! The intelligent floorplan flows effortlessly from the open concept living space to the huge private 19 by 20 covered patio. 10 ft ceilings throughout, private office area that can be used as a 4th bedroom or 2nd living. The tranquil owners retreat is split from other bedrooms for privacy. The interior is flooded with natural light that enhances the neutral color palette and open floor plan! The 10-ft ceilings add to the airy feel of the home! Rich wide plank laminate flooring adds to the warmth and charm of the home! Other features included granite countertops and a large 20 x 19 patio. Office area can easily be used as a 4th bedroom. Texas sized private fenced backyard with plenty of room for a pool and more! Act Fast & Don't Miss this Gem!
Location
State TX
County Tarrant
Community Community Pool, Greenbelt, Jogging Path/Bike Path, Park, Perimeter Fencing, Playground
Direction From E. Bonds Ranch Rd & Harmon Rd, Head east on E Bonds Ranch Rd Turn right on Harmon Rd Turn left on El Camino Dr Turn left at the 1st cross street on Red Bluff Ln The destination will be on the Left.
Rooms
Dining Room 1
Interior
Interior Features Cable TV Available, Decorative Lighting, Granite Counters, High Speed Internet Available, Kitchen Island, Open Floorplan
Heating Central, Natural Gas
Cooling Ceiling Fan(s), Central Air, Electric
Flooring Carpet, Ceramic Tile, Tile, Vinyl
Fireplaces Number 1
Fireplaces Type Gas, Wood Burning
Appliance Dishwasher, Disposal, Electric Cooktop, Electric Oven, Gas Water Heater, Microwave
Heat Source Central, Natural Gas
Laundry Electric Dryer Hookup, Utility Room, Full Size W/D Area, Washer Hookup
Exterior
Exterior Feature Rain Gutters
Garage Spaces 2.0
Fence Back Yard, Privacy, Wood
Community Features Community Pool, Greenbelt, Jogging Path/Bike Path, Park, Perimeter Fencing, Playground
Utilities Available Cable Available, City Sewer, City Water, Curbs, Electricity Available, Electricity Connected, Electricity Not Available, Sidewalk, Underground Utilities
Roof Type Composition
Garage Yes
Building
Lot Description Few Trees, Interior Lot, Landscaped, Level, Subdivision
Story One
Foundation Slab
Structure Type Brick,Rock/Stone,Stone Veneer
Schools
Elementary Schools Peterson
School District Northwest Isd
Others
Senior Community 1
Restrictions Deed
Ownership On File
Acceptable Financing Cash, Conventional
Listing Terms Cash, Conventional
Financing Conventional
Read Less Info
Want to know what your home might be worth? Contact us for a FREE valuation!

Our team is ready to help you sell your home for the highest possible price ASAP

©2025 North Texas Real Estate Information Systems.
Bought with Hany Abdelmalek • Fathom Realty LLC

