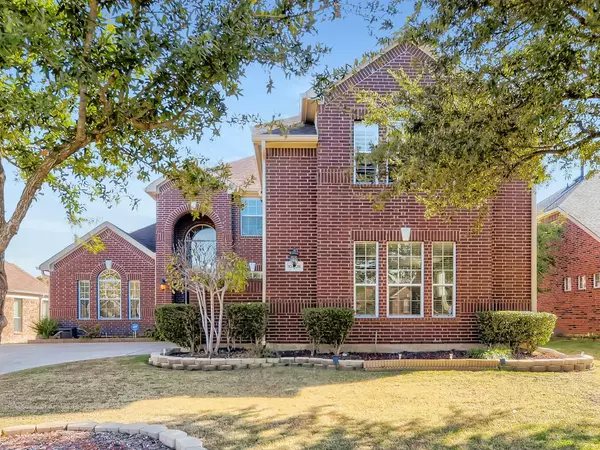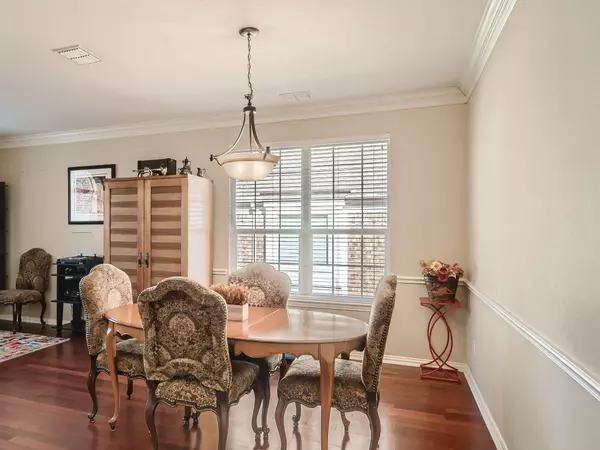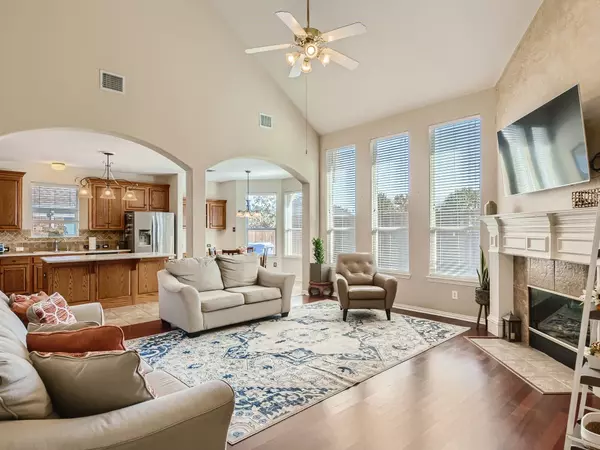$465,000
For more information regarding the value of a property, please contact us for a free consultation.
5 Beds
4 Baths
3,451 SqFt
SOLD DATE : 01/19/2023
Key Details
Property Type Single Family Home
Sub Type Single Family Residence
Listing Status Sold
Purchase Type For Sale
Square Footage 3,451 sqft
Price per Sqft $134
Subdivision Waterview Ph 8B
MLS Listing ID 20213422
Sold Date 01/19/23
Style Traditional
Bedrooms 5
Full Baths 4
HOA Fees $56/ann
HOA Y/N Mandatory
Year Built 2004
Annual Tax Amount $11,973
Lot Size 9,844 Sqft
Acres 0.226
Property Description
Click the Virtual Tour link to view the 3D walkthrough. This stately two-story home sited on a cul-de-sac lot in Waterview with an extra long driveway awaits new owners. Step into beautiful interiors that are sure to impress! The spacious living room offers a cozy fireplace perfect for those colder upcoming winter months. Open concept island kitchen boasts ample cabinet space, 4 year old stainless steel appliances and a sunny breakfast nook with built-ins, perfect for a coffee station. The main floor primary bedroom is incredibly spacious and features a lovely ensuite equipped with dual sinks, a massive walk-in closet and a garden tub with jets to relax in after a long day. Upstairs is 3 more bedrooms, 2 full baths and a generous loft that could serve as a fun game room. Your backyard oasis awaits complete with a sprawling stone patio and pergola as well as lush green grass. Located just a stone's throw away from the elementary school, Lake Ray Hubbard and the surrounding parks!
Location
State TX
County Dallas
Community Community Pool, Golf
Direction I-30 E. Take exit 64 for Dalrock Rd, continue on Princeton Rd. Turn right onto Liberty Grove Rd. Turn left onto River Bend Dr. Turn left onto Eastern Hills Ct. Home on the left.
Rooms
Dining Room 2
Interior
Interior Features Built-in Features, Cable TV Available, Decorative Lighting, Double Vanity, High Speed Internet Available, Kitchen Island, Loft, Pantry, Vaulted Ceiling(s), Walk-In Closet(s)
Heating Central
Cooling Ceiling Fan(s), Central Air
Flooring Tile
Fireplaces Number 1
Fireplaces Type Living Room
Appliance Dishwasher, Disposal, Gas Cooktop, Gas Oven, Microwave
Heat Source Central
Laundry Utility Room, On Site
Exterior
Exterior Feature Rain Gutters, Private Yard
Garage Spaces 2.0
Fence Back Yard, Fenced, Wood
Community Features Community Pool, Golf
Utilities Available Asphalt, Cable Available, City Sewer, City Water, Concrete, Curbs, Electricity Available, Natural Gas Available, Phone Available, Sewer Available, Sidewalk
Roof Type Composition
Garage Yes
Building
Lot Description Cul-De-Sac, Few Trees, Interior Lot, Landscaped, Lrg. Backyard Grass, Subdivision
Story Two
Foundation Slab
Structure Type Brick
Schools
Elementary Schools Choice Of School
School District Garland Isd
Others
Restrictions Deed
Ownership Lance Pettaway
Acceptable Financing Cash, Conventional, FHA, VA Loan
Listing Terms Cash, Conventional, FHA, VA Loan
Financing Conventional
Special Listing Condition Survey Available
Read Less Info
Want to know what your home might be worth? Contact us for a FREE valuation!

Our team is ready to help you sell your home for the highest possible price ASAP

©2025 North Texas Real Estate Information Systems.
Bought with Nurma Naser-Eddin • Keller Williams Realty Best SW






