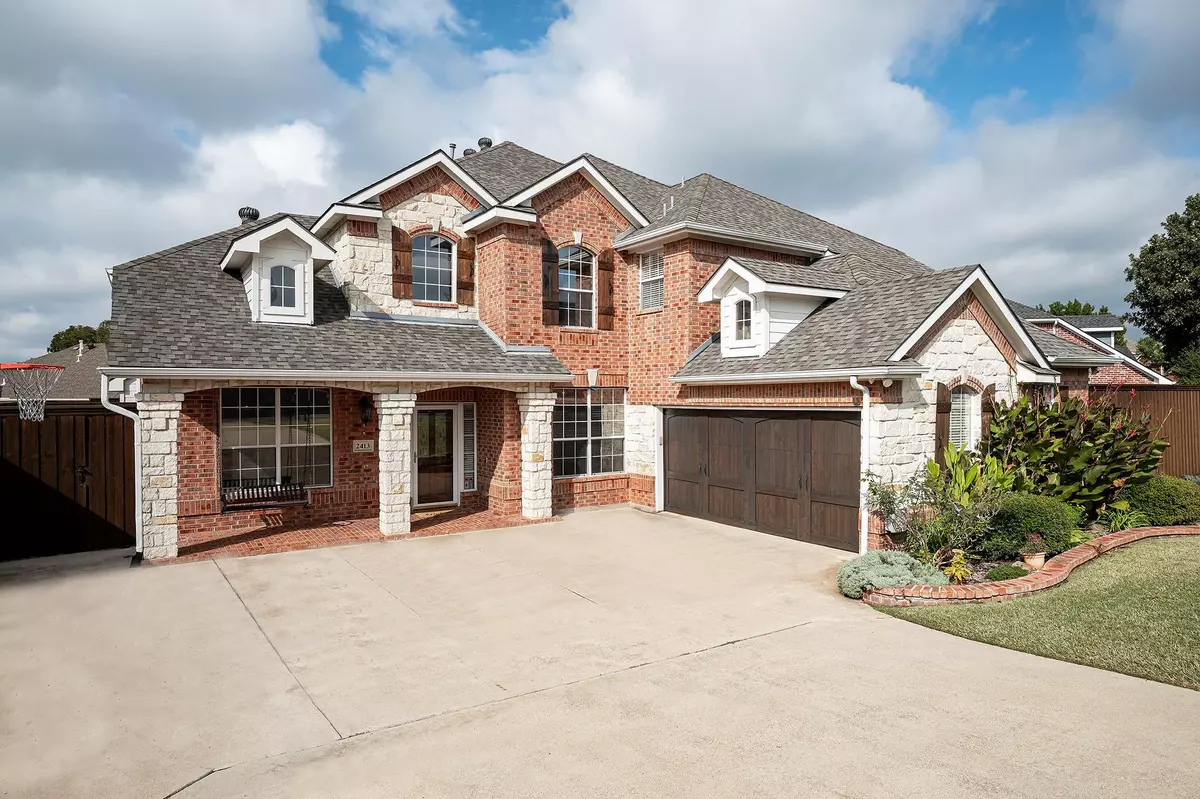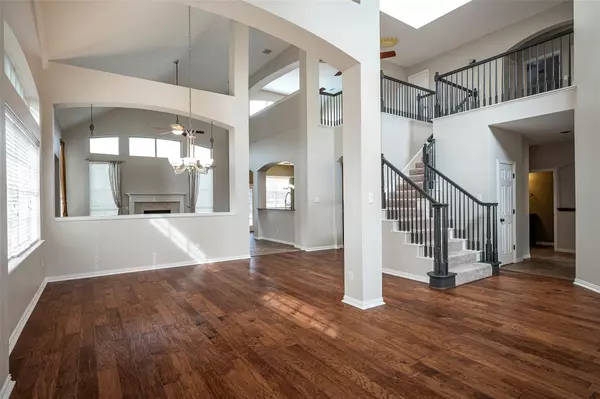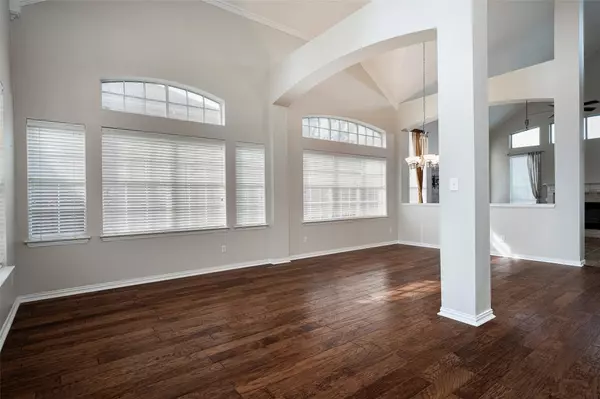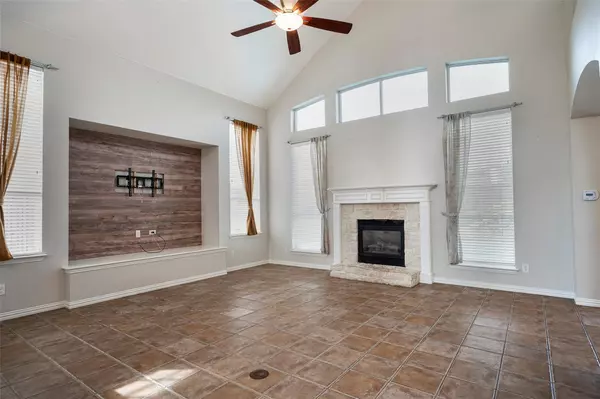$612,000
For more information regarding the value of a property, please contact us for a free consultation.
5 Beds
4 Baths
3,981 SqFt
SOLD DATE : 12/27/2022
Key Details
Property Type Single Family Home
Sub Type Single Family Residence
Listing Status Sold
Purchase Type For Sale
Square Footage 3,981 sqft
Price per Sqft $153
Subdivision Westwood Shores Ph 02
MLS Listing ID 20196754
Sold Date 12/27/22
Style Split Level,Traditional
Bedrooms 5
Full Baths 3
Half Baths 1
HOA Y/N None
Year Built 2001
Annual Tax Amount $10,471
Lot Size 0.346 Acres
Acres 0.346
Lot Dimensions 133'x158'x58'x188'
Property Description
Updated spacious brick home near Lake Ray Hubbard & nature walking trail, matured neighborhood with no HOA. New Cat-4 impact resistant roof in 2021, backyard oasis w-replastered pool-spa & new filter, motor, & pool controller pad, gas firepit on elevated deck, covered cabana with outdoor living-cooking, pool shower & toilet. Open floor plan w-combo living & dining, large family room w-fireplace leads into eat-in kitchen-brkfast nook with granite countertop, re-stained cabinets, updated fixtures, vent-a-hood, see-thru fireplace shared w-huge master bdrm w-plantation shutters, master bath has separate vanities, shower, jetted tub & a built-in FEMA certified tornado shelter room or large gun safe. 5th bedrm downstairs can be a craft or exercise room, laundry rm has built-in hampers, cabinets, shelves, granite c-top & a handy sink. Main common area & trim repainted recently, smart thermostat & door bell. Huge game room & media rm upstairs plus three bdrms & 2 full baths. Book a tour today!
Location
State TX
County Dallas
Direction I-30 E exit Bobtown, turn left and go north on Roan Road, right on Rowlett Road, pass Chiesa, then left on Dogwood Trl., then right on Carla Dr, then left on Mulberry Lane, house on right.
Rooms
Dining Room 2
Interior
Interior Features Built-in Features, Decorative Lighting, Granite Counters, High Speed Internet Available, Open Floorplan, Smart Home System, Vaulted Ceiling(s), Walk-In Closet(s)
Heating Central, Natural Gas
Cooling Ceiling Fan(s), Central Air, Zoned
Flooring Carpet, Ceramic Tile, Wood
Fireplaces Number 2
Fireplaces Type Double Sided, Gas Logs, Gas Starter, Living Room, Master Bedroom, See Through Fireplace
Appliance Dishwasher, Disposal, Electric Cooktop, Electric Oven
Heat Source Central, Natural Gas
Laundry Electric Dryer Hookup, Utility Room, Stacked W/D Area
Exterior
Exterior Feature Covered Patio/Porch, Fire Pit, Garden(s), Rain Gutters, Outdoor Grill, Outdoor Living Center, Outdoor Shower, RV/Boat Parking
Garage Spaces 2.0
Fence Fenced, High Fence, Privacy, Wood
Pool Cabana, Gunite, In Ground, Pool/Spa Combo, Pump, Water Feature
Utilities Available All Weather Road, City Sewer, City Water, Curbs, Underground Utilities
Roof Type Composition,Shingle
Garage Yes
Private Pool 1
Building
Lot Description Interior Lot, Irregular Lot, Landscaped, Lrg. Backyard Grass, Sloped, Sprinkler System, Subdivision
Story Two
Foundation Slab
Structure Type Brick,Rock/Stone,Siding
Schools
Elementary Schools Choice Of School
School District Garland Isd
Others
Restrictions Other
Ownership Cartus Financial Corp.
Acceptable Financing Cash, Conventional, FHA, Texas Vet, VA Loan
Listing Terms Cash, Conventional, FHA, Texas Vet, VA Loan
Financing Conventional
Special Listing Condition Aerial Photo, Res. Service Contract, Survey Available
Read Less Info
Want to know what your home might be worth? Contact us for a FREE valuation!

Our team is ready to help you sell your home for the highest possible price ASAP

©2025 North Texas Real Estate Information Systems.
Bought with Brittney Noble-Jack • Monument Realty






