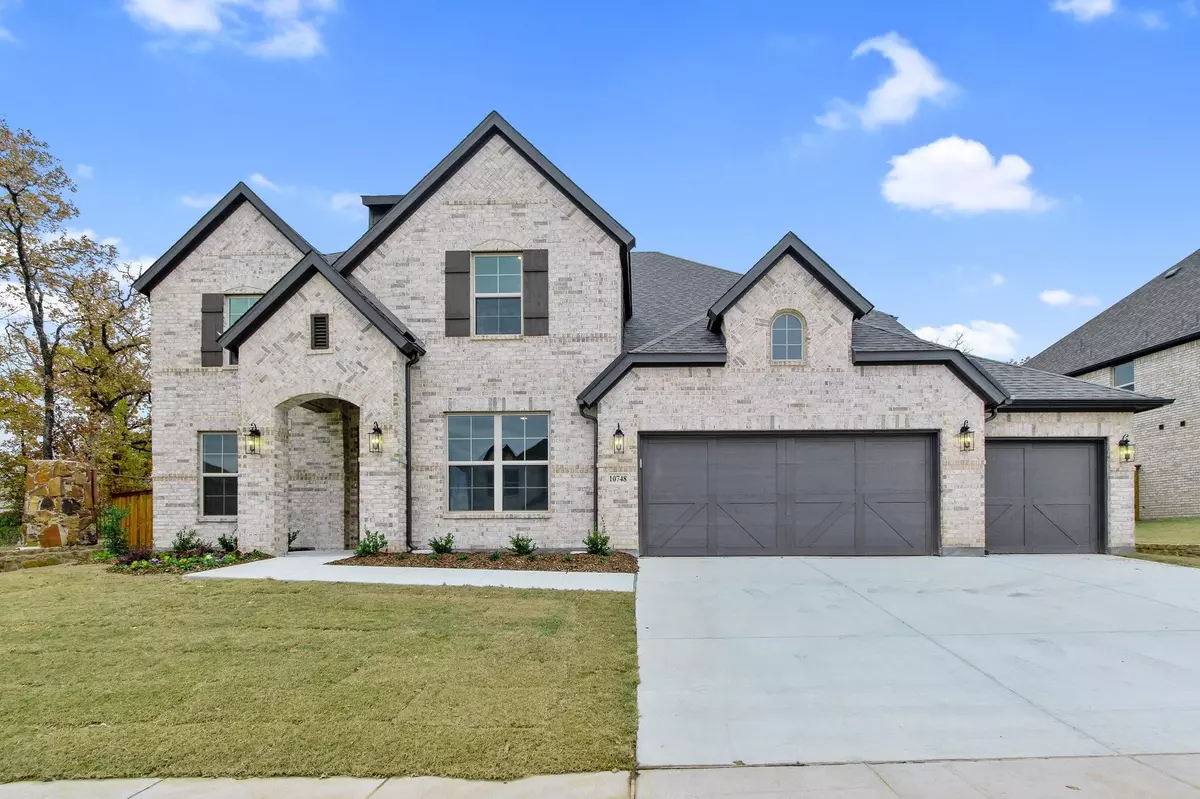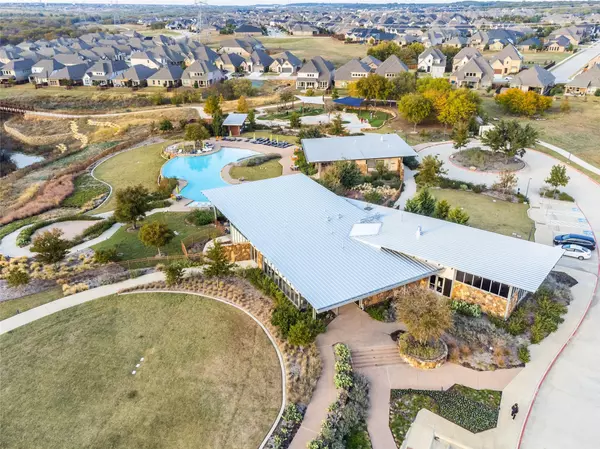$849,990
For more information regarding the value of a property, please contact us for a free consultation.
5 Beds
6 Baths
4,678 SqFt
SOLD DATE : 01/17/2023
Key Details
Property Type Single Family Home
Sub Type Single Family Residence
Listing Status Sold
Purchase Type For Sale
Square Footage 4,678 sqft
Price per Sqft $181
Subdivision Canyon Falls Ph 1
MLS Listing ID 20215954
Sold Date 01/17/23
Style Traditional
Bedrooms 5
Full Baths 4
Half Baths 2
HOA Fees $217/qua
HOA Y/N Mandatory
Year Built 2022
Lot Size 10,018 Sqft
Acres 0.23
Property Description
Wow, what an excellent opportunity for the largest and best-selling floor plan from MI Homes in the most elegant Master Planned Community in DFW, Canyon Falls! This home sits on an amazing premium green belt wooded home site, facing NORTH EAST!!! Since this home is just recently back on the market... their loss is your gain...plus the home comes with a full builder warranty and all the elegant upgrades and finishes!!! Priced to sell quickly!
Location
State TX
County Denton
Community Club House, Community Pool, Curbs, Fitness Center, Greenbelt, Jogging Path/Bike Path, Playground, Pool, Sidewalks
Direction From Fort Worth: Take I-35W north to FM 1171 and turn east. Canyon Falls will be on the north side of FM 1171 before US 377. From Dallas: Take 114 west past DFW Airport to US 377 and turn north on 377. Turn left on FM 1171 at the light. Canyon Falls will be on the right.
Rooms
Dining Room 2
Interior
Interior Features Decorative Lighting, Eat-in Kitchen, High Speed Internet Available, Kitchen Island, Pantry, Smart Home System, Vaulted Ceiling(s), Walk-In Closet(s)
Heating Central, ENERGY STAR Qualified Equipment, Natural Gas
Cooling Ceiling Fan(s), Central Air, Electric, ENERGY STAR Qualified Equipment, Zoned
Flooring Carpet, Ceramic Tile, Wood
Fireplaces Number 1
Fireplaces Type Gas Logs, Gas Starter, Glass Doors
Appliance Dishwasher, Disposal, Electric Oven, Gas Cooktop, Microwave, Tankless Water Heater, Vented Exhaust Fan, Water Filter
Heat Source Central, ENERGY STAR Qualified Equipment, Natural Gas
Laundry Electric Dryer Hookup, Full Size W/D Area, Washer Hookup
Exterior
Exterior Feature Rain Gutters, Outdoor Living Center
Garage Spaces 3.0
Fence Wood, Wrought Iron
Community Features Club House, Community Pool, Curbs, Fitness Center, Greenbelt, Jogging Path/Bike Path, Playground, Pool, Sidewalks
Utilities Available Cable Available, City Sewer, City Water, Curbs, Electricity Available, Individual Gas Meter, Individual Water Meter, Natural Gas Available, Sidewalk, Underground Utilities
Roof Type Composition
Garage Yes
Building
Lot Description Adjacent to Greenbelt, Greenbelt, Interior Lot, Landscaped, Lrg. Backyard Grass, Many Trees, Sprinkler System, Subdivision
Story Two
Foundation Slab
Structure Type Brick,Frame,Rock/Stone,Siding
Schools
Elementary Schools Argyle West
School District Argyle Isd
Others
Restrictions Easement(s)
Ownership OF RECORD
Acceptable Financing Cash, Conventional, FHA, VA Loan
Listing Terms Cash, Conventional, FHA, VA Loan
Financing Conventional
Special Listing Condition Aerial Photo, Deed Restrictions, Survey Available, Utility Easement
Read Less Info
Want to know what your home might be worth? Contact us for a FREE valuation!

Our team is ready to help you sell your home for the highest possible price ASAP

©2025 North Texas Real Estate Information Systems.
Bought with Caroline Deeter Allcorn • RE/MAX DFW Associates






