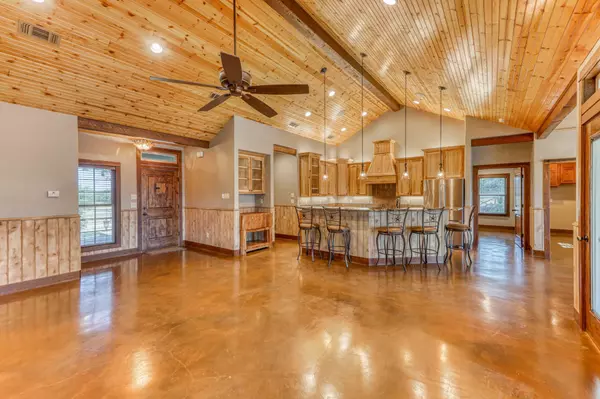$2,345,000
For more information regarding the value of a property, please contact us for a free consultation.
4 Beds
3 Baths
3,440 SqFt
SOLD DATE : 01/06/2023
Key Details
Property Type Single Family Home
Sub Type Farm
Listing Status Sold
Purchase Type For Sale
Square Footage 3,440 sqft
Price per Sqft $681
Subdivision Ab 121 Tr 16A G M Collingsworth
MLS Listing ID 20159585
Sold Date 01/06/23
Style Ranch
Bedrooms 4
Full Baths 2
Half Baths 1
HOA Y/N None
Year Built 2014
Lot Size 93.000 Acres
Acres 93.0
Property Description
Welcome to the heart of Sweetgrass Estates. This 93+- highly improved manicured acre property sets the bar with a gorgeous custom-built 3,440 sq ft home that boasts an elegant western style interior with modern upgrades. Enjoy your privacy on the covered back patio with the exterior fireplace for the winter while also having the must-have pool, waterfall feature & cabana for outdoor entertaining in the summer. An oversized barn with 10-horse stalls, each with heavy-duty fans installed, plus a small covered area that would be perfect for your horse walker or to add more stalls. Pull up to this home with pipe & rock entrance, pipe fencing, plus 6 strand cross fencing throughout the property, and not to mention the paved interior roads intertwining through the abundance of oak trees that cover most of the place. This property truly is the manicured finished product, not a detail missed when building out the infrastructure, and ideally located off 281. Smaller acreage avail.
Location
State TX
County Palo Pinto
Direction From Interstate 20 and Highway 281, Go south on Highway 281. Approximately 3.4 miles. Property on your right. Tan Entrance, Cedar Staves, Paved Ranch Drive.
Rooms
Dining Room 1
Interior
Interior Features Decorative Lighting, Dry Bar, Flat Screen Wiring, High Speed Internet Available, Sound System Wiring, Vaulted Ceiling(s), Wainscoting, Other
Heating Central, Natural Gas, Propane
Cooling Ceiling Fan(s), Central Air, Electric
Flooring Ceramic Tile, Concrete
Fireplaces Number 2
Fireplaces Type Freestanding, Masonry, Wood Burning
Appliance Commercial Grade Range, Commercial Grade Vent, Dishwasher, Disposal, Dryer, Electric Oven, Gas Cooktop, Microwave, Plumbed For Gas in Kitchen, Plumbed for Ice Maker, Refrigerator, Tankless Water Heater
Heat Source Central, Natural Gas, Propane
Exterior
Exterior Feature Covered Deck, Covered Patio/Porch, Fire Pit, Rain Gutters, Lighting, Outdoor Living Center, Stable/Barn, Storage, Other
Carport Spaces 2
Fence Barbed Wire, Cross Fenced, Gate, Metal, Pipe
Pool Cabana, Fenced, Gunite, In Ground, Pool Cover, Pool Sweep, Sport, Water Feature
Utilities Available All Weather Road, Asphalt, Co-op Electric, Co-op Water, Electricity Available, Outside City Limits, Overhead Utilities, Phone Available, Rural Water District, Septic, Underground Utilities
Roof Type Metal
Garage No
Private Pool 1
Building
Lot Description Acreage, Agricultural, Lrg. Backyard Grass, Many Trees, Pasture, Tank/ Pond
Story One
Foundation Slab
Structure Type Concrete,Metal Siding,Rock/Stone,Wood
Schools
School District Lipan Isd
Others
Restrictions Deed
Ownership see tax
Acceptable Financing Cash, Conventional
Listing Terms Cash, Conventional
Financing Cash
Read Less Info
Want to know what your home might be worth? Contact us for a FREE valuation!

Our team is ready to help you sell your home for the highest possible price ASAP

©2025 North Texas Real Estate Information Systems.
Bought with Lane Cooper • Keller Williams Heritage West






