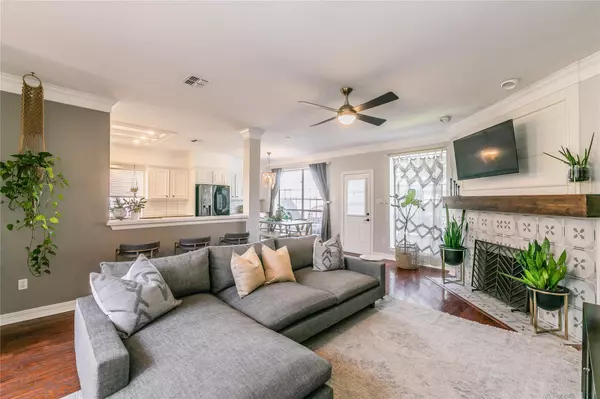$625,000
For more information regarding the value of a property, please contact us for a free consultation.
4 Beds
3 Baths
2,876 SqFt
SOLD DATE : 11/15/2022
Key Details
Property Type Single Family Home
Sub Type Single Family Residence
Listing Status Sold
Purchase Type For Sale
Square Footage 2,876 sqft
Price per Sqft $217
Subdivision Hackberry Creek Estates
MLS Listing ID 20191294
Sold Date 11/15/22
Style Traditional
Bedrooms 4
Full Baths 3
HOA Fees $175/ann
HOA Y/N Mandatory
Year Built 1993
Annual Tax Amount $9,294
Lot Size 7,622 Sqft
Acres 0.175
Property Description
Magazine worthy! Stepping inside this home feels like you've just walked through the cover of your favorite home magazine. She is beautifully designed & warmly welcoming. With unique touches like a fun chalkboard wall, custom light fixtures and designer colors, it's obvious from the get go, this is no run of the mill house. This home has the kind of energy that makes you want to kick off your shoes, pour a cold drink & settle in awhile. She has been greatly loved & is excitedly awaiting new cocktail parties, family gatherings and backyard barbeques with her new owners. The ample yard space is all lit up and ready for al fresco dining. The kiddos & fur-babies love all this space to romp & run. Parks are just a short stroll away, & of course, there are always holes to be played on the golf course. If you are looking at this home, then you know how hot this exclusive neighborhood is! You probably also know that homes like this one don't come along very often. Get this one while you can!
Location
State TX
County Dallas
Community Gated, Guarded Entrance, Lake, Perimeter Fencing, Playground
Direction From Kinwest or Royal Lane... Enter Hackberry at Summitview-Guard Gate 2. MUST SHOW ID. From Summitview, turn Right onto Southern Oak Dr.
Rooms
Dining Room 2
Interior
Interior Features Cable TV Available, Decorative Lighting, High Speed Internet Available, Vaulted Ceiling(s)
Heating Central, Natural Gas, Zoned
Cooling Ceiling Fan(s), Central Air, Electric, Zoned
Flooring Ceramic Tile, Wood
Fireplaces Number 1
Fireplaces Type Gas Logs, Gas Starter, Wood Burning
Appliance Dishwasher, Disposal, Electric Cooktop, Electric Oven, Gas Water Heater, Microwave, Double Oven, Vented Exhaust Fan
Heat Source Central, Natural Gas, Zoned
Laundry Electric Dryer Hookup, Gas Dryer Hookup, Full Size W/D Area, Washer Hookup
Exterior
Exterior Feature Covered Patio/Porch, Rain Gutters, Lighting
Garage Spaces 2.0
Fence Wood
Community Features Gated, Guarded Entrance, Lake, Perimeter Fencing, Playground
Utilities Available Alley, City Sewer, City Water, Concrete, Curbs, Sidewalk
Roof Type Composition
Garage Yes
Building
Lot Description Few Trees, Landscaped, Sprinkler System, Subdivision
Story Two
Foundation Pillar/Post/Pier
Structure Type Brick
Schools
Elementary Schools Lascolinas
School District Carrollton-Farmers Branch Isd
Others
Ownership Jenelle Marie Usman
Acceptable Financing Cash, Conventional, FHA, VA Loan
Listing Terms Cash, Conventional, FHA, VA Loan
Financing Conventional
Read Less Info
Want to know what your home might be worth? Contact us for a FREE valuation!

Our team is ready to help you sell your home for the highest possible price ASAP

©2024 North Texas Real Estate Information Systems.
Bought with Judy Litaker • Litaker Realty Inc.






