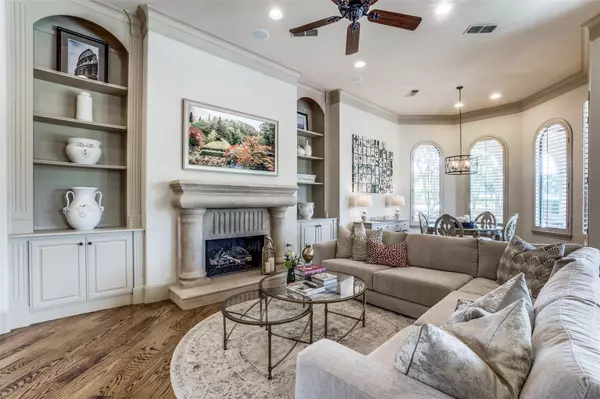$1,749,000
For more information regarding the value of a property, please contact us for a free consultation.
4 Beds
5 Baths
5,421 SqFt
SOLD DATE : 11/07/2022
Key Details
Property Type Single Family Home
Sub Type Single Family Residence
Listing Status Sold
Purchase Type For Sale
Square Footage 5,421 sqft
Price per Sqft $322
Subdivision Cottonwood Valley Ph 03
MLS Listing ID 20185165
Sold Date 11/07/22
Style Mediterranean
Bedrooms 4
Full Baths 4
Half Baths 1
HOA Fees $600/mo
HOA Y/N Mandatory
Year Built 2004
Annual Tax Amount $32,872
Lot Size 0.416 Acres
Acres 0.416
Property Description
Luxurious Santa Barbara style home, nestled in a prestigious gated community on the 15th fairway of the Four Seasons Cottonwood Valley Golf Course, with picturesque curb appeal! High ceilings, gracious arched doorways, intricate crown molding, California shutters, hardwood & marble flooring & a Lutron light system graces the interior of the home. The gourmet kitchen showcases a 6-burner Wolf brand cooktop, dual ovens plus a warming drawer, a walk-in pantry, large island with storage & 2 sinks. Escape to the owner's suite that boasts a large sitting area, dual sided fireplace, his & her closets, and a spa-like bathroom. Bonus features include a steam shower in the pool bathroom, a game room, media room, 4 built-in beverage fridges, 2 Hepa filter systems, and a whole home speaker system. Step out to a backyard built for entertaining, featuring an outdoor kitchen with a bar, a saltwater pool with 2 waterfalls, & unmatched views of the well manicured gardens & community golf course!
Location
State TX
County Dallas
Direction From 114 East - exit MacArthur and turn right (head south). Entrance to Cottonwood Valley will be on your right across from the Four Seasons Resort and Club.
Rooms
Dining Room 2
Interior
Interior Features Built-in Features, Built-in Wine Cooler, Cable TV Available, Decorative Lighting, Flat Screen Wiring, High Speed Internet Available, Kitchen Island, Open Floorplan, Walk-In Closet(s)
Heating Central, Electric
Cooling Ceiling Fan(s), Central Air, Electric
Flooring Marble, Wood
Fireplaces Number 2
Fireplaces Type Double Sided, Gas Logs, Living Room, Master Bedroom
Appliance Dishwasher, Disposal, Gas Cooktop, Microwave, Double Oven
Heat Source Central, Electric
Laundry Full Size W/D Area
Exterior
Exterior Feature Attached Grill, Awning(s), Balcony, Covered Patio/Porch, Fire Pit, Lighting, Outdoor Grill, Outdoor Kitchen, Outdoor Living Center
Garage Spaces 4.0
Fence Back Yard, Wrought Iron
Pool In Ground, Pool/Spa Combo, Salt Water, Water Feature
Utilities Available City Sewer, City Water, Concrete, Curbs
Roof Type Tile
Garage Yes
Private Pool 1
Building
Lot Description Interior Lot, Landscaped, Lrg. Backyard Grass, On Golf Course, Sprinkler System, Subdivision
Story Two
Foundation Pillar/Post/Pier
Structure Type Stucco
Schools
Elementary Schools Lee
School District Irving Isd
Others
Restrictions Deed
Acceptable Financing Cash, Conventional
Listing Terms Cash, Conventional
Financing Cash
Read Less Info
Want to know what your home might be worth? Contact us for a FREE valuation!

Our team is ready to help you sell your home for the highest possible price ASAP

©2024 North Texas Real Estate Information Systems.
Bought with Amy Davis • Essential Realty Group, LLC






