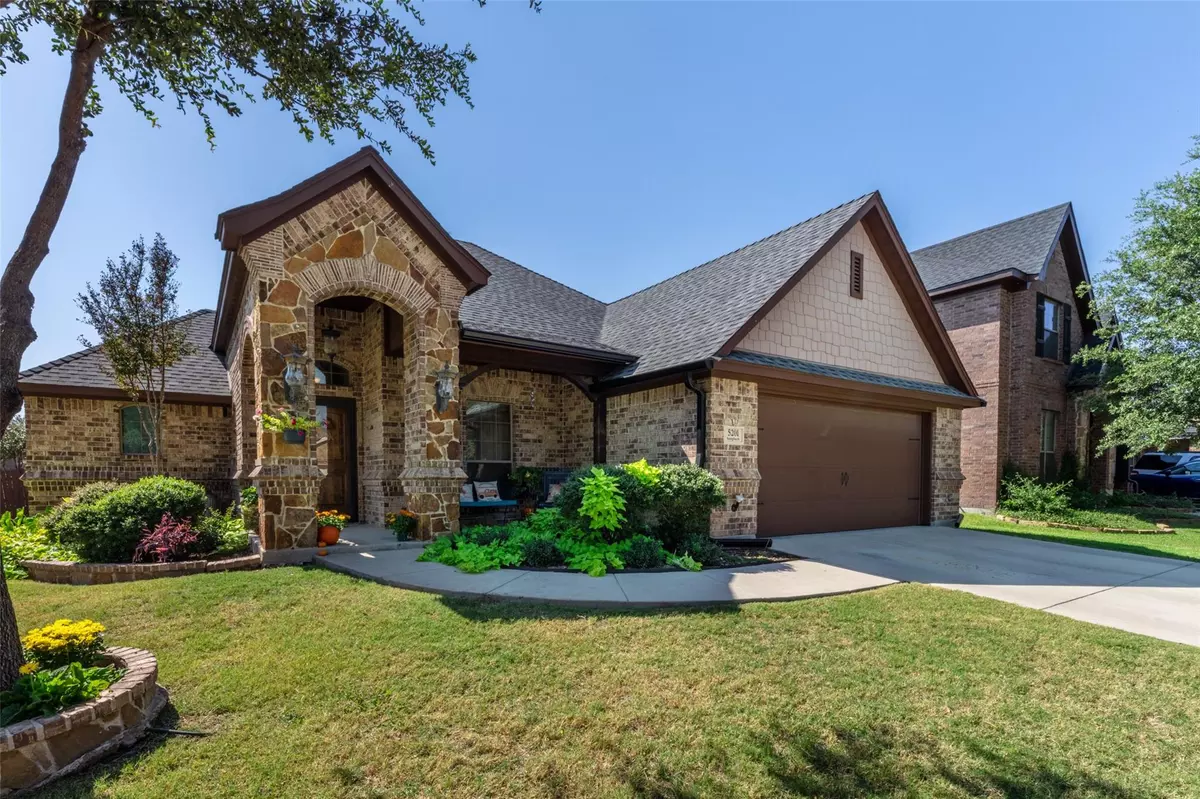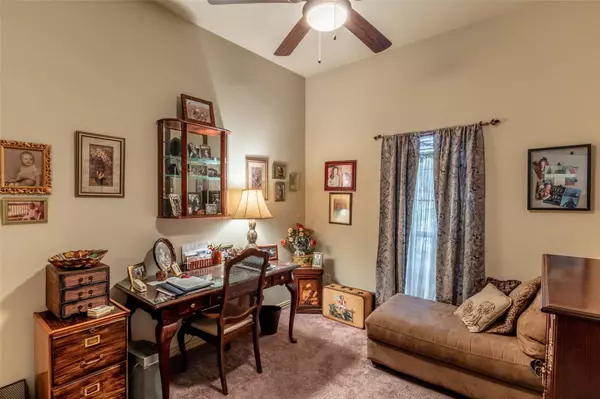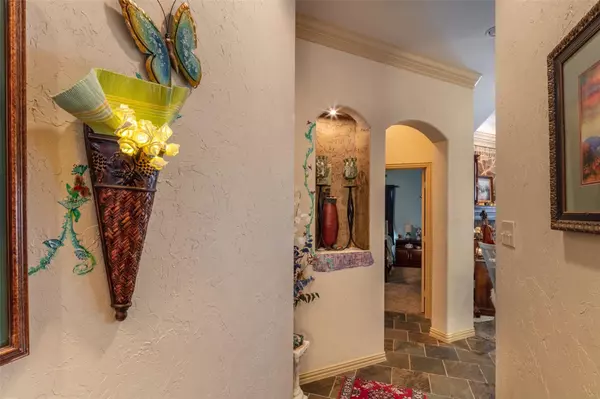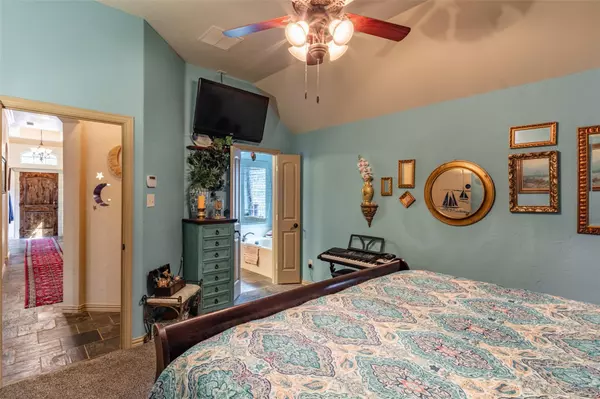$360,000
For more information regarding the value of a property, please contact us for a free consultation.
4 Beds
2 Baths
1,867 SqFt
SOLD DATE : 11/18/2022
Key Details
Property Type Single Family Home
Sub Type Single Family Residence
Listing Status Sold
Purchase Type For Sale
Square Footage 1,867 sqft
Price per Sqft $192
Subdivision Twin Mills Add
MLS Listing ID 20176564
Sold Date 11/18/22
Style Traditional
Bedrooms 4
Full Baths 2
HOA Fees $40/ann
HOA Y/N Mandatory
Year Built 2011
Annual Tax Amount $6,915
Lot Size 7,492 Sqft
Acres 0.172
Property Description
Must see home built by Ashlyn in Twin Mills. Recessed ceilings with crown moulding, walk in pantry, slate tile floors, granite countertops and under-cabinet lighting are just a few of the special touches you'll find in this home. The back and front yards are beautifully landscaped, and you can relax outside on your covered front porch or back patio. Soak in some of the sun on the wood deck extension and invite friends over with plenty of room to sit and enjoy the outdoors. This four bedroom home has plenty of space with a seperate front bedroom that could be a flex space. Two additional bedrooms branch off from the living area, and the owner's suite is opposite the kitchen which provides plenty of separation. The large corner lot makes this home nearly perfect. Carpet has been replaced in the owner suite and living room. Water heater is only six months old at time of listing. The roof was replaced in 2022. Schedule today!
Location
State TX
County Tarrant
Community Curbs, Sidewalks
Direction From I820 North take the Marine Creek Pkwy exit. At the roundabout, take the second exit to stay on Marine Creek Pkwy. Turn left on Bailey Boswell Rd. Turn right on Silo Dr. Turn right on Wheat Sheaf Trail. Turn left on Cracked Wheat Trail. Turn left on Sorghum. House is on the left.
Rooms
Dining Room 1
Interior
Interior Features Cable TV Available, Granite Counters, High Speed Internet Available, Kitchen Island, Pantry, Walk-In Closet(s)
Heating Central, Electric
Cooling Ceiling Fan(s), Central Air, Electric
Flooring Carpet, Tile
Fireplaces Number 1
Fireplaces Type Wood Burning
Appliance Dishwasher, Disposal, Electric Cooktop, Electric Oven, Electric Water Heater, Microwave
Heat Source Central, Electric
Laundry Electric Dryer Hookup, Utility Room, Full Size W/D Area, Washer Hookup
Exterior
Exterior Feature Covered Patio/Porch
Garage Spaces 2.0
Fence Wood
Community Features Curbs, Sidewalks
Utilities Available City Sewer, City Water, Electricity Connected, Sidewalk
Roof Type Composition,Shingle
Garage Yes
Building
Lot Description Corner Lot, Landscaped, Sprinkler System
Story One
Foundation Slab
Structure Type Brick,Rock/Stone,Siding
Schools
Elementary Schools Lake Pointe
School District Eagle Mt-Saginaw Isd
Others
Restrictions Deed,Development
Ownership Roberts, Wanda
Acceptable Financing Cash, Conventional, FHA, VA Loan
Listing Terms Cash, Conventional, FHA, VA Loan
Financing VA
Special Listing Condition Deed Restrictions, Survey Available
Read Less Info
Want to know what your home might be worth? Contact us for a FREE valuation!

Our team is ready to help you sell your home for the highest possible price ASAP

©2025 North Texas Real Estate Information Systems.
Bought with Christi Newsum • Fathom Realty LLC






