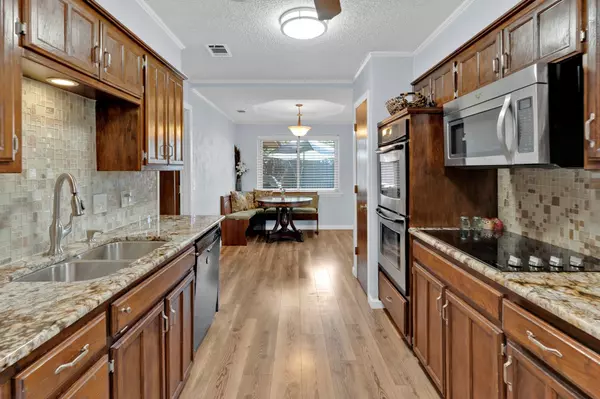$385,000
For more information regarding the value of a property, please contact us for a free consultation.
4 Beds
2 Baths
2,120 SqFt
SOLD DATE : 10/26/2022
Key Details
Property Type Single Family Home
Sub Type Single Family Residence
Listing Status Sold
Purchase Type For Sale
Square Footage 2,120 sqft
Price per Sqft $181
Subdivision Timbercreek 2
MLS Listing ID 20169510
Sold Date 10/26/22
Bedrooms 4
Full Baths 2
HOA Y/N None
Year Built 1983
Annual Tax Amount $5,598
Lot Size 8,886 Sqft
Acres 0.204
Property Description
Delightful one story home with new carpet and flooring, zoned for highly rated Flower Mound schools. The entry opens to a spacious living & dining area, The grand Master has an additional sitting area, the 4th bedroom which is perfect for guests or home office. Designed with function and style, the kitchen offers an abundance of storage with a breakfast nook & all kitchen appliances including the refrigerator. The backyard is the perfect size to enjoy outdoor activities with the family and fur babies while also being able to relax!
Location
State TX
County Denton
Community Playground
Direction Take the exit toward Denton onto I-35E N (Purple Heart Trl). Take exit 452 toward Main St/FM-1171/Hospital onto N I-35. Go for 0.6 mi. Turn left onto W Main St (FM-1171). Go for 1.9 mi. Turn left onto Timber Valley Dr. Go for 0.2 mi. Turn right onto Hillside Ln. Go for 0.2 mi
Rooms
Dining Room 2
Interior
Interior Features Double Vanity, Eat-in Kitchen, Granite Counters, Open Floorplan, Walk-In Closet(s)
Heating Central, Electric, Fireplace(s)
Cooling Ceiling Fan(s), Central Air
Flooring Carpet, Luxury Vinyl Plank
Fireplaces Number 1
Fireplaces Type Family Room, Gas, Wood Burning
Appliance Dishwasher, Disposal, Electric Cooktop, Electric Oven, Microwave, Double Oven, Vented Exhaust Fan
Heat Source Central, Electric, Fireplace(s)
Laundry Electric Dryer Hookup, Utility Room, Full Size W/D Area, Washer Hookup
Exterior
Garage Spaces 2.0
Fence Back Yard, Fenced
Community Features Playground
Utilities Available Cable Available, City Sewer, City Water, Sidewalk
Roof Type Shingle
Garage Yes
Building
Lot Description Few Trees, Landscaped
Story One
Foundation Slab
Structure Type Brick,Siding
Schools
Elementary Schools Forest Vista
School District Lewisville Isd
Others
Ownership See Tax
Acceptable Financing Cash, Conventional, FHA, VA Loan
Listing Terms Cash, Conventional, FHA, VA Loan
Financing Assumed
Read Less Info
Want to know what your home might be worth? Contact us for a FREE valuation!

Our team is ready to help you sell your home for the highest possible price ASAP

©2025 North Texas Real Estate Information Systems.
Bought with Laurie Wall • The Wall Team Realty Assoc






