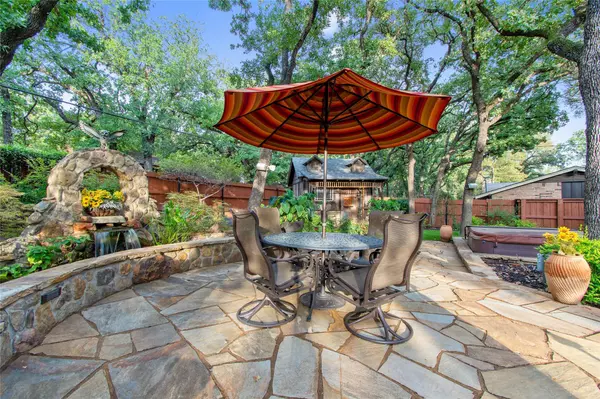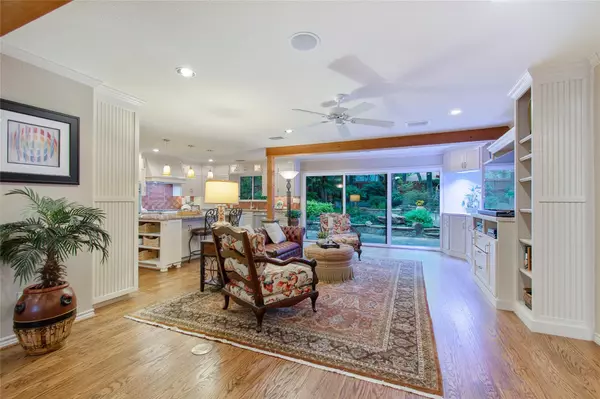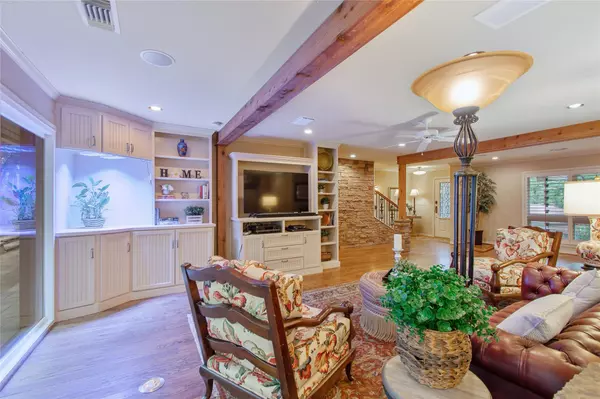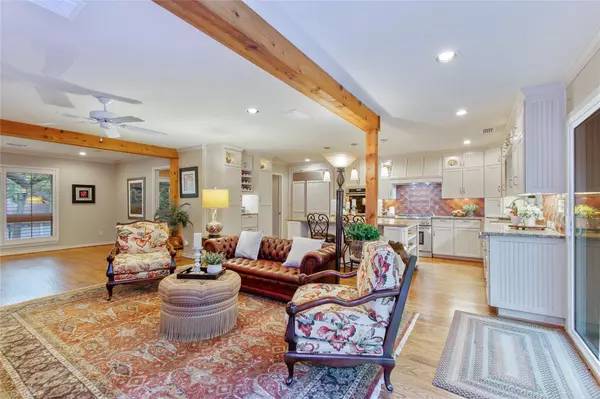$490,000
For more information regarding the value of a property, please contact us for a free consultation.
4 Beds
4 Baths
2,866 SqFt
SOLD DATE : 10/11/2022
Key Details
Property Type Single Family Home
Sub Type Single Family Residence
Listing Status Sold
Purchase Type For Sale
Square Footage 2,866 sqft
Price per Sqft $170
Subdivision Woodland West Add
MLS Listing ID 20157114
Sold Date 10/11/22
Style Traditional
Bedrooms 4
Full Baths 3
Half Baths 1
HOA Y/N None
Year Built 1967
Annual Tax Amount $7,113
Lot Size 7,797 Sqft
Acres 0.179
Property Description
MUST SEE AMAZING HOME AND YARD!!! The family room features oak hand scraped wood flooring, beautiful wood beams, stone accent wall, built in cabinets and shelves, with recess lighting AND an amazing view of the lush relaxing back yard through the 3-panel slinding glass door. Front and back yard landscape and lighting were professionally designed and installed. They feature maintenance free turf, stone Koi pond, pavestone porch and sitting area. Also, an adorable she or he shed nicely finished with AC and electric. Kitchen is equipped with built-in sub-zero refrigerator, duel fuel range, 2nd electric oven with warmer, under counter microwave, gorgeous granite, custom cabinets, and eat in breakfast bar. Primary bedroom also opens to the inviting back yard where you can enjoy a morning coffee or evening wine while listing to the koi-pond waterfall. Spacious second master is located upstairs with bedrooms 3 and 4. Loads of storage!
Location
State TX
County Tarrant
Direction From 820 South take Exit 30B, go SH 180E, right on W. Fork Dr., right on Forest Edge Dr. Left on Yellowstone Dr. , right on Yorkshire Dr., Left onto Hampshire Dr., house is on your left.
Rooms
Dining Room 2
Interior
Interior Features Built-in Features, Cable TV Available, Decorative Lighting, Granite Counters, High Speed Internet Available, Kitchen Island, Open Floorplan, Sound System Wiring, Walk-In Closet(s)
Heating Central, Natural Gas
Cooling Ceiling Fan(s), Central Air, Electric
Flooring Carpet, Ceramic Tile, Wood
Appliance Built-in Refrigerator, Commercial Grade Range, Dishwasher, Disposal, Electric Oven, Gas Water Heater, Microwave, Plumbed For Gas in Kitchen, Refrigerator, Tankless Water Heater, Warming Drawer
Heat Source Central, Natural Gas
Laundry Utility Room, Full Size W/D Area
Exterior
Carport Spaces 1
Fence Wood
Utilities Available City Sewer, City Water, Curbs
Roof Type Composition
Garage No
Building
Story Two
Foundation Slab
Structure Type Brick,Siding
Schools
School District Arlington Isd
Others
Restrictions Deed
Acceptable Financing Cash, Conventional, FHA, VA Loan
Listing Terms Cash, Conventional, FHA, VA Loan
Financing Cash
Read Less Info
Want to know what your home might be worth? Contact us for a FREE valuation!

Our team is ready to help you sell your home for the highest possible price ASAP

©2024 North Texas Real Estate Information Systems.
Bought with Georgann Puddy • Keller Williams Realty






