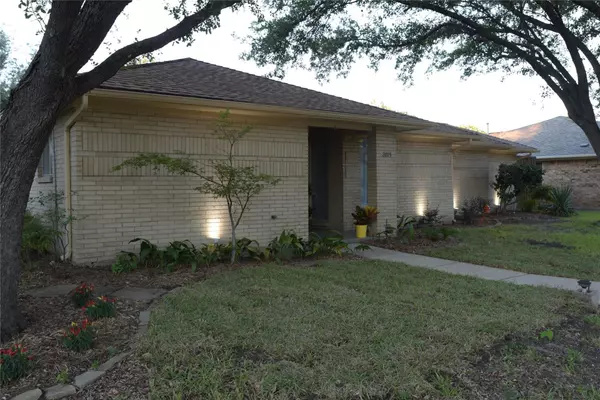$399,900
For more information regarding the value of a property, please contact us for a free consultation.
3 Beds
2 Baths
1,933 SqFt
SOLD DATE : 11/07/2022
Key Details
Property Type Single Family Home
Sub Type Single Family Residence
Listing Status Sold
Purchase Type For Sale
Square Footage 1,933 sqft
Price per Sqft $206
Subdivision High Country #3 Ph 1
MLS Listing ID 20165321
Sold Date 11/07/22
Style Mid-Century Modern
Bedrooms 3
Full Baths 2
HOA Y/N None
Year Built 1984
Annual Tax Amount $6,577
Lot Size 8,407 Sqft
Acres 0.193
Property Description
You'll Love this Mid-Century Modern with Tons of Windows that wrap around an Adorable Outdoor Courtyard - Perfect place to read and enjoy your morning cup of Joe!! Main Living area has Tall Vaulted Beamed Ceiling, Lots of Built-ins, and a Brick Fireplace that features an Antique Gas Space Heater to warm your home during the cool winter days, and Open to the Formal dining. Eat-in Kitchen has been updated with Granite Countertops, Tile Backsplash, Gas Cooktop, Double Oven and Refrigerator!! Master Bedroom, in the back, includes a Wall of Windows to the yard, Built-in Home Office Closet, Updated Master Bath with Granite, and Walk-in Closet! 2 spare bdrms are located on the other side of the house, along with an Updated Guest Bath featuring an Oversize Walk-in Shower! The Garage has been converted to a Large Extra Flex Space, that can be easily converted back to a garage. Covered Carport & Electric Gate across the driveway!! Steps to Branch Hollow Park, including Tennis!
Location
State TX
County Denton
Direction From Hebron Parkway, Go South on Furneaux. Left on Branch Hollow.
Rooms
Dining Room 2
Interior
Interior Features Built-in Features, Cable TV Available, Cedar Closet(s), Decorative Lighting, Double Vanity, Eat-in Kitchen, Granite Counters, High Speed Internet Available, Vaulted Ceiling(s), Walk-In Closet(s)
Heating Natural Gas, Space Heater
Cooling Ceiling Fan(s), Central Air
Flooring Carpet, Ceramic Tile
Fireplaces Number 1
Fireplaces Type Family Room, Gas, Raised Hearth
Appliance Dishwasher, Disposal, Gas Cooktop, Gas Water Heater, Double Oven, Plumbed For Gas in Kitchen, Refrigerator
Heat Source Natural Gas, Space Heater
Laundry Utility Room, Full Size W/D Area
Exterior
Exterior Feature Courtyard
Carport Spaces 2
Fence Wood
Utilities Available City Sewer, City Water
Roof Type Composition
Parking Type Carport
Garage No
Building
Lot Description Few Trees, Interior Lot, Landscaped, Subdivision
Story One
Foundation Slab
Structure Type Brick,Siding
Schools
School District Lewisville Isd
Others
Financing Conventional
Read Less Info
Want to know what your home might be worth? Contact us for a FREE valuation!

Our team is ready to help you sell your home for the highest possible price ASAP

©2024 North Texas Real Estate Information Systems.
Bought with Armando Reynoso • Keller Williams Realty-FM
GET MORE INFORMATION







