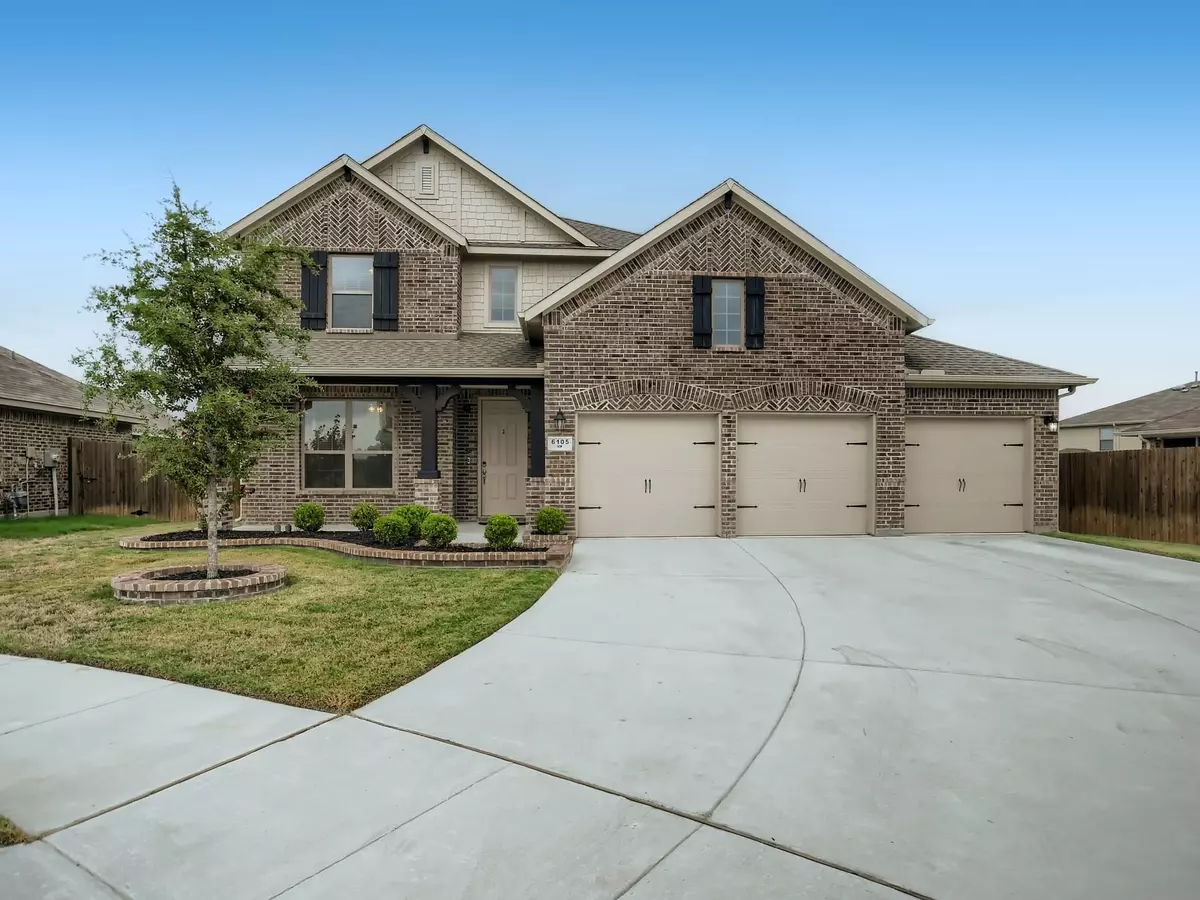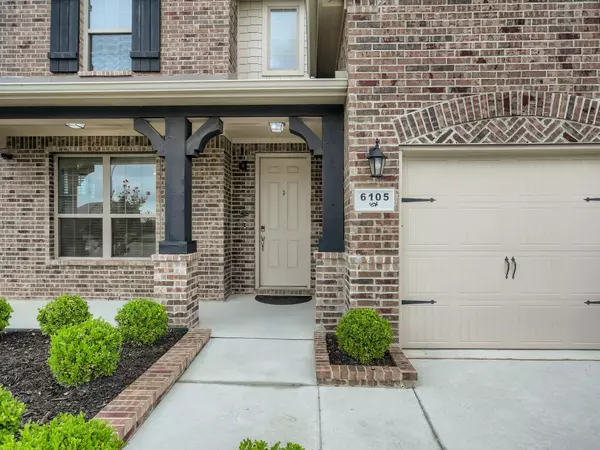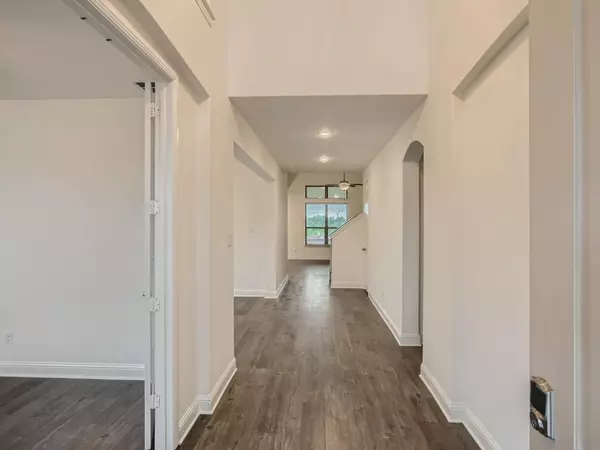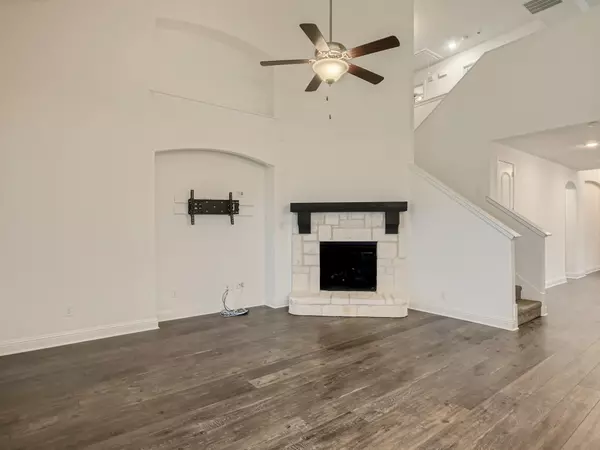$509,999
For more information regarding the value of a property, please contact us for a free consultation.
5 Beds
3 Baths
3,129 SqFt
SOLD DATE : 10/14/2022
Key Details
Property Type Single Family Home
Sub Type Single Family Residence
Listing Status Sold
Purchase Type For Sale
Square Footage 3,129 sqft
Price per Sqft $162
Subdivision Marine Creek Ranch Add
MLS Listing ID 20154092
Sold Date 10/14/22
Style Traditional
Bedrooms 5
Full Baths 3
HOA Fees $30
HOA Y/N Mandatory
Year Built 2019
Annual Tax Amount $10,591
Lot Size 0.270 Acres
Acres 0.27
Property Description
Click the Virtual Tour link to view the 3D walkthrough. Expansive two-story home boasts a captivating exterior complete with immaculate landscaping and an inviting front porch. Neutral color palette and flowing natural light throughout complement the warm atmosphere. Gorgeous island kitchen is equipped with eye-catching dark cabinetry, extensive granite counter space and built-in SS appliances. Main floor primary bedroom is lined with windows and boasts a luxurious ensuite bath complete with separate vanities, a soaking tub to relax in and a large walk-in closet. Upstairs you'll find 3 spacious bedrooms, a full bath and a loft space that lends itself to being the perfect game room. The backyard is incredibly spacious and features a covered patio awaiting use! Just a short drive to Marine Creek Lake where you can enjoy boating, hiking trails, nearby parks and a private community dock. Welcome home to Marine Creek Ranch!
Location
State TX
County Tarrant
Community Club House, Community Dock, Community Pool, Curbs, Park, Playground, Sidewalks
Direction Heading southwest on Jim Wright Fwy NW Loop 820, turn right onto Huffines Blvd. Turn right onto Salt Springs Dr. Turn right at the 1st cross street onto Broad Bay Ln. Turn right onto Ft Cobb Ct. The home will be on your right.
Rooms
Dining Room 2
Interior
Interior Features Cable TV Available, Decorative Lighting, Double Vanity, Granite Counters, High Speed Internet Available, Kitchen Island, Loft, Open Floorplan, Pantry, Walk-In Closet(s)
Heating Central
Cooling Ceiling Fan(s), Central Air
Flooring Carpet, Luxury Vinyl Plank, Tile
Fireplaces Number 1
Fireplaces Type Family Room, Stone
Appliance Dishwasher, Gas Cooktop, Gas Oven, Gas Water Heater, Microwave
Heat Source Central
Laundry Utility Room, Full Size W/D Area, On Site
Exterior
Exterior Feature Covered Patio/Porch, Rain Gutters, Private Yard
Garage Spaces 3.0
Fence Back Yard, Fenced, Wood
Community Features Club House, Community Dock, Community Pool, Curbs, Park, Playground, Sidewalks
Utilities Available Cable Available, City Sewer, City Water, Concrete, Curbs, Electricity Available, Phone Available, Sewer Available
Roof Type Composition
Garage Yes
Building
Lot Description Cul-De-Sac, Interior Lot, Landscaped, Lrg. Backyard Grass, Subdivision
Story Two
Foundation Slab
Structure Type Brick,Siding,Wood
Schools
School District Eagle Mt-Saginaw Isd
Others
Restrictions Deed
Ownership Orchard Property V, LLC
Acceptable Financing Cash, Conventional, VA Loan
Listing Terms Cash, Conventional, VA Loan
Financing Conventional
Special Listing Condition Deed Restrictions, Survey Available
Read Less Info
Want to know what your home might be worth? Contact us for a FREE valuation!

Our team is ready to help you sell your home for the highest possible price ASAP

©2025 North Texas Real Estate Information Systems.
Bought with Lynn Slaney • Ebby Halliday, REALTORS






