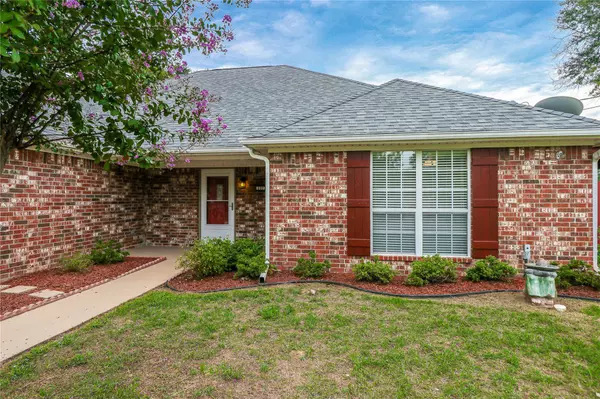$289,000
For more information regarding the value of a property, please contact us for a free consultation.
3 Beds
2 Baths
1,999 SqFt
SOLD DATE : 10/24/2022
Key Details
Property Type Single Family Home
Sub Type Single Family Residence
Listing Status Sold
Purchase Type For Sale
Square Footage 1,999 sqft
Price per Sqft $144
Subdivision Briarwood Ph #2
MLS Listing ID 20151006
Sold Date 10/24/22
Style Traditional
Bedrooms 3
Full Baths 2
HOA Y/N None
Year Built 2005
Annual Tax Amount $4,110
Lot Size 0.355 Acres
Acres 0.355
Property Description
Beautifully upgraded home featuring granite countertops, trending colors on interior walls, and laminated wood flooring throughout. Oversized foyer leads into an open floor plan with vaulted ceiling in family room covering a beautifully whitewashed wood burning fireplace and large picture window looking out to the back covered patio and landscaped back yard. The dining room moves into the designer kitchen where all of your culinary talents will have room to thrive. Off of the kitchen you will enjoy a huge pergola looking out into the oversized side yard. This home was built for comfort and entertaining family and friends. The bedrooms are split with the primary suite consisting of garden tub, separate shower, separate lavatories, and oversized walk in closet. Roof replaced in 2020. Workshop or storage shed located in back yard. Wood fencing has two full size gates on either side of the home. Garage floor has epoxy finish. MOVE IN READY. Make it your new home today.
Location
State TX
County Gregg
Direction Follow GPS. Easy access off of Hwy. 80.
Rooms
Dining Room 1
Interior
Interior Features Cable TV Available, Decorative Lighting, Double Vanity, Granite Counters, Open Floorplan, Pantry, Vaulted Ceiling(s), Walk-In Closet(s)
Heating Central, Fireplace(s)
Cooling Ceiling Fan(s), Central Air, Electric
Flooring Simulated Wood
Fireplaces Number 1
Fireplaces Type Brick, Family Room, Wood Burning
Appliance Dishwasher, Disposal, Electric Cooktop, Electric Oven, Electric Water Heater, Plumbed for Ice Maker, Vented Exhaust Fan
Heat Source Central, Fireplace(s)
Laundry Electric Dryer Hookup, Utility Room, Full Size W/D Area, Washer Hookup
Exterior
Exterior Feature Covered Patio/Porch, Fire Pit, Rain Gutters, Lighting
Garage Spaces 2.0
Fence Back Yard, Fenced, Gate, High Fence, Privacy, Wood
Utilities Available Asphalt, Cable Available, City Sewer, City Water
Roof Type Composition
Garage Yes
Building
Lot Description Interior Lot, Irregular Lot, Landscaped, Level, Lrg. Backyard Grass, Subdivision
Story One
Foundation Slab
Structure Type Brick,Vinyl Siding
Schools
School District Gladewater Isd
Others
Ownership On record
Acceptable Financing Cash, Conventional, FHA, VA Loan
Listing Terms Cash, Conventional, FHA, VA Loan
Financing VA
Special Listing Condition Survey Available
Read Less Info
Want to know what your home might be worth? Contact us for a FREE valuation!

Our team is ready to help you sell your home for the highest possible price ASAP

©2025 North Texas Real Estate Information Systems.
Bought with Non-Mls Member • NON MLS






